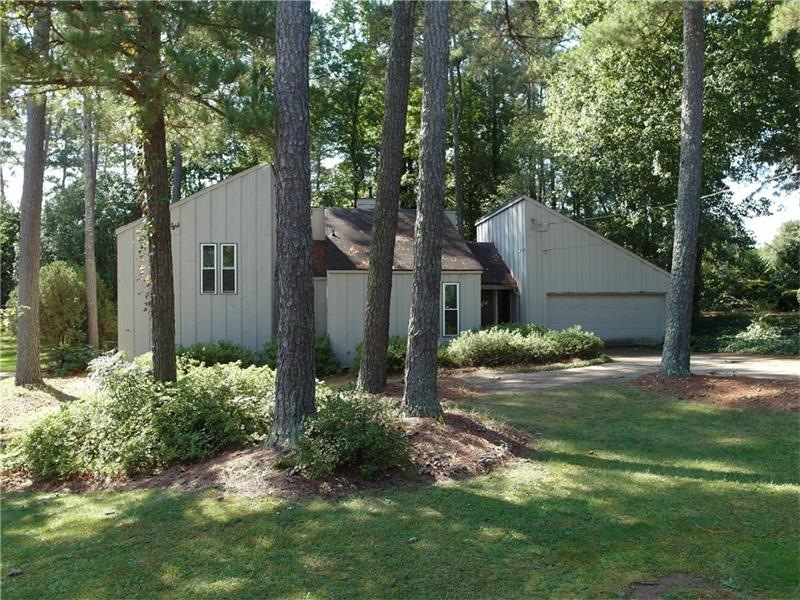4572 Shallowford Rd Roswell, GA 30075
Highlights
- Contemporary Architecture
- Private Lot
- Cathedral Ceiling
- Tritt Elementary School Rated A
- Wooded Lot
- Great Room
About This Home
As of December 2024BRING ALL OFFERS! Great modern plan in Pope High School. Great shape overall, priced in consideration of updates a new owner may want to make, however, it is MOVE IN READY! Super cute & CLEAN (only one person occupied last 34 years, virtually no wear & tear) just needs a little updating. PERFECT entry point to East Cobb for owner / occupant... BUT; at this price the numbers work GREAT for an investor that wants "Turn-key" rental that will cash flow. Recent updates include NEW vinyl, double pane windows and new insulated garage door!
Home Details
Home Type
- Single Family
Est. Annual Taxes
- $470
Year Built
- Built in 1972
Lot Details
- Lot Dimensions are 100x200
- Fenced
- Private Lot
- Level Lot
- Wooded Lot
Parking
- 2 Car Garage
- Parking Accessed On Kitchen Level
- Driveway Level
Home Design
- Contemporary Architecture
- Traditional Architecture
- Split Level Home
- Frame Construction
- Composition Roof
- Cedar
Interior Spaces
- 1,970 Sq Ft Home
- Roommate Plan
- Cathedral Ceiling
- Ceiling Fan
- Fireplace Features Masonry
- Insulated Windows
- Entrance Foyer
- Family Room with Fireplace
- Great Room
- Formal Dining Room
Kitchen
- Eat-In Kitchen
- Dishwasher
- Tile Countertops
- White Kitchen Cabinets
- Disposal
Bedrooms and Bathrooms
- Split Bedroom Floorplan
- Dual Vanity Sinks in Primary Bathroom
Schools
- Tritt Elementary School
- Hightower Trail Middle School
- Pope High School
Utilities
- Forced Air Heating System
- Heating System Uses Natural Gas
- Cable TV Available
Additional Features
- Energy-Efficient Windows
- Front Porch
- Property is near shops
Community Details
- Property has a Home Owners Association
- Mountain Creek Subdivision
Listing and Financial Details
- Legal Lot and Block 7 / A
- Assessor Parcel Number 01002700110
Ownership History
Purchase Details
Home Financials for this Owner
Home Financials are based on the most recent Mortgage that was taken out on this home.Purchase Details
Home Financials for this Owner
Home Financials are based on the most recent Mortgage that was taken out on this home.Purchase Details
Purchase Details
Home Financials for this Owner
Home Financials are based on the most recent Mortgage that was taken out on this home.Map
Home Values in the Area
Average Home Value in this Area
Purchase History
| Date | Type | Sale Price | Title Company |
|---|---|---|---|
| Special Warranty Deed | $445,000 | None Listed On Document | |
| Limited Warranty Deed | $318,000 | None Available | |
| Warranty Deed | -- | -- | |
| Warranty Deed | $201,000 | -- |
Mortgage History
| Date | Status | Loan Amount | Loan Type |
|---|---|---|---|
| Open | $427,350 | New Conventional | |
| Previous Owner | $150,000 | New Conventional | |
| Previous Owner | $160,800 | New Conventional | |
| Previous Owner | $100,000 | Stand Alone Second |
Property History
| Date | Event | Price | Change | Sq Ft Price |
|---|---|---|---|---|
| 12/09/2024 12/09/24 | Sold | $445,000 | -1.1% | $226 / Sq Ft |
| 11/15/2024 11/15/24 | Pending | -- | -- | -- |
| 11/11/2024 11/11/24 | For Sale | $450,000 | +41.5% | $228 / Sq Ft |
| 12/14/2020 12/14/20 | Sold | $318,000 | -2.1% | $132 / Sq Ft |
| 11/19/2020 11/19/20 | Pending | -- | -- | -- |
| 11/04/2020 11/04/20 | Price Changed | $324,900 | -1.5% | $135 / Sq Ft |
| 10/08/2020 10/08/20 | For Sale | $329,900 | +64.1% | $137 / Sq Ft |
| 04/12/2016 04/12/16 | Sold | $201,000 | -6.5% | $102 / Sq Ft |
| 03/02/2016 03/02/16 | Pending | -- | -- | -- |
| 12/15/2015 12/15/15 | For Sale | $215,000 | 0.0% | $109 / Sq Ft |
| 12/03/2015 12/03/15 | Pending | -- | -- | -- |
| 10/04/2015 10/04/15 | For Sale | $215,000 | -- | $109 / Sq Ft |
Tax History
| Year | Tax Paid | Tax Assessment Tax Assessment Total Assessment is a certain percentage of the fair market value that is determined by local assessors to be the total taxable value of land and additions on the property. | Land | Improvement |
|---|---|---|---|---|
| 2024 | $4,550 | $150,920 | $32,000 | $118,920 |
| 2023 | $4,170 | $138,296 | $28,800 | $109,496 |
| 2022 | $3,684 | $121,368 | $22,400 | $98,968 |
| 2021 | $3,733 | $123,000 | $22,400 | $100,600 |
| 2020 | $3,733 | $123,000 | $22,400 | $100,600 |
| 2019 | $3,733 | $123,000 | $22,400 | $100,600 |
| 2018 | $2,374 | $78,232 | $19,200 | $59,032 |
| 2017 | $2,249 | $78,232 | $19,200 | $59,032 |
| 2016 | $490 | $77,828 | $19,200 | $58,628 |
| 2015 | $470 | $62,432 | $17,600 | $44,832 |
| 2014 | $478 | $62,432 | $0 | $0 |
Source: First Multiple Listing Service (FMLS)
MLS Number: 5603010
APN: 01-0027-0-011-0
- 3177 Westfield Way NE
- 4536 Mountain Creek Dr NE
- 3172 Havencroft Dr NE
- 4356 Jenkins Dr NE
- 4628 Mountain Creek Dr NE
- 3143 Denton Place NE
- 4646 Mountain Creek Dr NE
- 3436 Colebrook Trail
- 4442 Freeman Rd
- 3318 Monceau Way
- 3290 Coachmans Way NE
- 4842 Mcpherson Dr NE
- 2990 Mountain Trace NE
- 2990 Byrons Green Ct
- 3402 Johnson Ferry Rd NE

