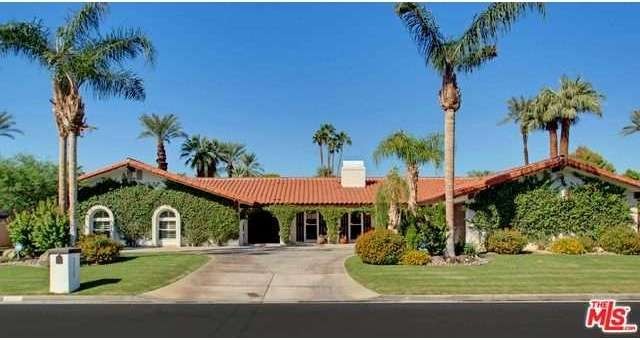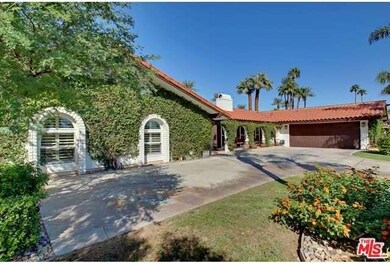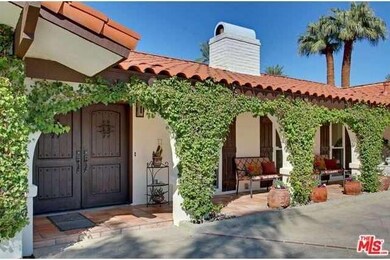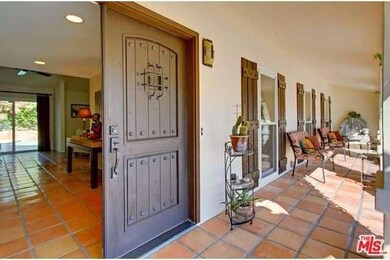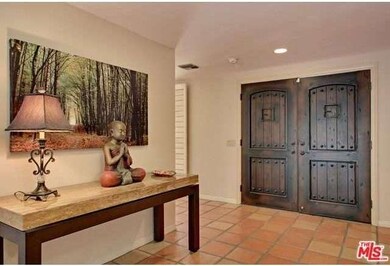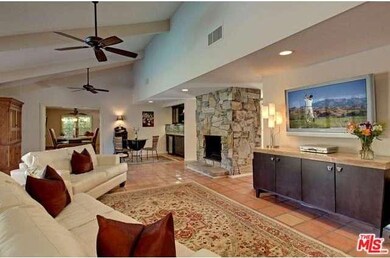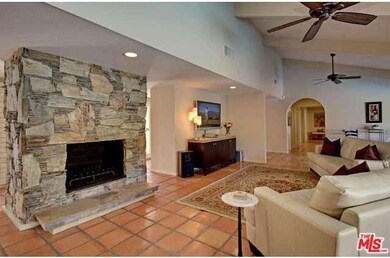
45725 Via Corona Indian Wells, CA 92210
About This Home
As of December 2020Exquisite sprawling ranch home in the exclusive City of Indian Wells with outstanding Mountain views. The owners spared no expense replacing all windows & doors with lifetime warranties, Dual Lennox Deluxe Furnace/Air Conditioning units, new variable speed pool pump, Atlas no maintenance vinyl awnings, Outdoor BBQ with granite peninsula, finished attached garage with epoxy flooring & abundant storage, & professional interior painting throughout. This beautiful property features 3 large Master suites plus a detached Air conditioned pool house/game room, huge chef's kitchen with breakfast bar, granite counter tops, and stainless steel appliances. Lovely open floor-plan highlighting a sparkling pool & spa, formal dining room, 2 living areas, remodeled baths, & large interior laundry room. Buyers will appreciate the gorgeous landscape/hardscape/Saltillo tiled front veranda & wire-free views. 2 Flat screen TV's included! Come live the life you have always imagined!
Last Agent to Sell the Property
Desert Sotheby's International Realty License #01434731 Listed on: 10/09/2014

Last Buyer's Agent
NonMember AgentDefault
NonMember OfficeDefault
Home Details
Home Type
Single Family
Est. Annual Taxes
$11,674
Year Built
1980
Lot Details
0
Parking
2
Listing Details
- Cross Street: EL DORADO/FAIRWAY
- Entry Location: Ground Level - no steps
- Active Date: 2014-10-09
- Full Bathroom: 4
- Building Size: 3197.0
- Building Structure Style: Ranch
- Doors: Double Door Entry, Sliding Glass Door(s)
- Driving Directions: Hwy 111 to Eldorado South to Fairway East to Via Corona North. Property on the West side of the street.
- Full Street Address: 45725 VIA CORONA
- Pool Construction: Gunite, In Ground
- Pool Descriptions: Heated And Filtered, Private Pool
- Primary Object Modification Timestamp: 2015-01-13
- Property Condition: Updated/Remodeled
- Spa Construction: Gunite, In Ground
- Spa Descriptions: Heated - Gas, Private Spa
- View Type: Mountain View, Panoramic View
- Special Features: None
- Property Sub Type: Detached
- Stories: 1
- Year Built: 1980
Interior Features
- Bathroom Features: Double Vanity(s), Granite, Remodeled, Shower and Tub
- Bedroom Features: All Bedrooms Down, WalkInCloset
- Eating Areas: Breakfast Counter / Bar, Dining Area, Formal Dining Rm
- Appliances: Built-In BBQ, Microwave, Range, Cooktop - Gas, Gas Grill, Oven-Gas, Self Cleaning Oven
- Advertising Remarks: Exquisite sprawling ranch home in the exclusive City of Indian Wells with outstanding Mountain views. The owners spared no expense replacing all windows & doors with lifetime warranties, Dual Lennox Deluxe Furnace/Air Conditioning units, new variable spe
- Total Bedrooms: 3
- Builders Tract Code: NOT IN A DEVELOPMENT
- Builders Tract Name: NOT IN A DEVELOPMENT
- Fireplace: Yes
- Levels: One Level
- Pool Accessories: Waterfall
- Spa: Yes
- Interior Amenities: Cathedral-Vaulted Ceilings, Open Floor Plan, Recessed Lighting, Storage Space, Wet Bar
- Fireplace Rooms: Family Room
- Appliances: Dishwasher, Dryer, Garbage Disposal, Ice Maker, Refrigerator, Washer, Water Line to Refrigerator
- Fireplace Features: Free Standing
- Kitchen Features: Pantry, Gourmet Kitchen, Granite Counters
- Laundry: Inside, Laundry Area
- Pool: Yes
Exterior Features
- View: Yes
- Lot Size Sq Ft: 11761
- Common Walls: Detached/No Common Walls
- Direction Faces: Faces East
- Construction: Stucco
- Foundation: Foundation - Concrete Slab
- Other Features: Barbecue Private, High Ceilings (9 Feet+)
- Other Structures: Shed, Cabana, Pool House
- Patio: Covered Porch, Covered
- Fence: Block Wall
- Windows: Custom Window Covering, Double Pane Windows, Plantation Shutters, Screens
- Roofing: Tile
- Water: Water District
Garage/Parking
- Garage Spaces: 2.0
- Total Parking Spaces: 2
- Parking Features: Built-In Storage, Driveway - Concrete
- Parking Type: Garage - Two Door, Parking for Guests
Utilities
- Sewer: In, Connected & Paid
- Sprinklers: Drip System, Front, Rear, Side, Sprinkler System, Sprinkler Timer
- TV Svcs: Cable TV
- Volt 220: In Laundry
- Water Heater: Gas, Water Heater Unit
- Cooling Type: Ceiling Fan(s), Central A/C, Dual, Wall or Window Units
- Heating Type: Forced Air
- Security: Carbon Monoxide Detector(s), Prewired for alarm system, Smoke Detector
Condo/Co-op/Association
- HOA: No
Schools
- Middle School: Palm Desert Middle S
- High School: Palm Desert High Sch
Lot Info
- Lot Description: Curbs, Landscaped, Street Asphalt, Utilities Underground, Walk Street
Multi Family
- Total Floors: 1
Ownership History
Purchase Details
Home Financials for this Owner
Home Financials are based on the most recent Mortgage that was taken out on this home.Purchase Details
Home Financials for this Owner
Home Financials are based on the most recent Mortgage that was taken out on this home.Purchase Details
Purchase Details
Home Financials for this Owner
Home Financials are based on the most recent Mortgage that was taken out on this home.Purchase Details
Home Financials for this Owner
Home Financials are based on the most recent Mortgage that was taken out on this home.Purchase Details
Home Financials for this Owner
Home Financials are based on the most recent Mortgage that was taken out on this home.Purchase Details
Home Financials for this Owner
Home Financials are based on the most recent Mortgage that was taken out on this home.Purchase Details
Similar Homes in the area
Home Values in the Area
Average Home Value in this Area
Purchase History
| Date | Type | Sale Price | Title Company |
|---|---|---|---|
| Grant Deed | $800,000 | Lawyers Title Company | |
| Grant Deed | $755,000 | Fidelity National Title Ie | |
| Grant Deed | -- | None Available | |
| Grant Deed | $709,500 | First American Title | |
| Grant Deed | $625,000 | First American Title Company | |
| Grant Deed | $790,000 | Orange Coast Title Co | |
| Grant Deed | $685,000 | Southland Title | |
| Interfamily Deed Transfer | -- | -- |
Mortgage History
| Date | Status | Loan Amount | Loan Type |
|---|---|---|---|
| Open | $150,000 | Credit Line Revolving | |
| Previous Owner | $484,350 | New Conventional | |
| Previous Owner | $567,600 | Adjustable Rate Mortgage/ARM | |
| Previous Owner | $120,000 | Credit Line Revolving | |
| Previous Owner | $63,000 | Credit Line Revolving | |
| Previous Owner | $417,000 | New Conventional | |
| Previous Owner | $498,500 | New Conventional | |
| Previous Owner | $500,000 | Purchase Money Mortgage | |
| Previous Owner | $632,000 | Purchase Money Mortgage | |
| Previous Owner | $513,750 | New Conventional | |
| Closed | $34,250 | No Value Available |
Property History
| Date | Event | Price | Change | Sq Ft Price |
|---|---|---|---|---|
| 12/22/2020 12/22/20 | Sold | $800,000 | -2.4% | $250 / Sq Ft |
| 11/28/2020 11/28/20 | Pending | -- | -- | -- |
| 10/22/2020 10/22/20 | For Sale | $819,900 | +8.6% | $256 / Sq Ft |
| 07/15/2019 07/15/19 | Sold | $755,000 | -1.8% | $236 / Sq Ft |
| 06/07/2019 06/07/19 | Pending | -- | -- | -- |
| 04/29/2019 04/29/19 | Price Changed | $769,000 | -3.8% | $241 / Sq Ft |
| 01/08/2019 01/08/19 | For Sale | $799,000 | +12.6% | $250 / Sq Ft |
| 01/13/2015 01/13/15 | Sold | $709,500 | -4.0% | $222 / Sq Ft |
| 12/08/2014 12/08/14 | Pending | -- | -- | -- |
| 10/09/2014 10/09/14 | For Sale | $739,000 | -- | $231 / Sq Ft |
Tax History Compared to Growth
Tax History
| Year | Tax Paid | Tax Assessment Tax Assessment Total Assessment is a certain percentage of the fair market value that is determined by local assessors to be the total taxable value of land and additions on the property. | Land | Improvement |
|---|---|---|---|---|
| 2025 | $11,674 | $865,943 | $81,181 | $784,762 |
| 2023 | $11,674 | $832,320 | $78,030 | $754,290 |
| 2022 | $10,872 | $816,000 | $76,500 | $739,500 |
| 2021 | $10,654 | $800,000 | $75,000 | $725,000 |
| 2020 | $9,959 | $755,000 | $75,000 | $680,000 |
| 2019 | $10,051 | $764,404 | $229,320 | $535,084 |
| 2018 | $9,853 | $749,417 | $224,824 | $524,593 |
| 2017 | $9,651 | $734,723 | $220,416 | $514,307 |
| 2016 | $9,421 | $720,318 | $216,095 | $504,223 |
| 2015 | $8,884 | $669,669 | $200,899 | $468,770 |
| 2014 | $8,738 | $656,553 | $196,964 | $459,589 |
Agents Affiliated with this Home
-
Bahareh Kamoei
B
Seller's Agent in 2020
Bahareh Kamoei
BBS Brokers Realty
(760) 899-3111
4 in this area
217 Total Sales
-
Jesse Huskey

Buyer's Agent in 2020
Jesse Huskey
Compass
(760) 668-8933
1 in this area
145 Total Sales
-
C
Seller's Agent in 2019
Connie Kashkawol
HK Lane Real Estate
-
K
Buyer's Agent in 2019
Kristopher Maddock
RE/MAX
-
Timothy McTavish
T
Seller's Agent in 2015
Timothy McTavish
Pacific Sothebys
(760) 619-4765
144 Total Sales
-
N
Buyer's Agent in 2015
NonMember AgentDefault
NonMember OfficeDefault
Map
Source: Palm Springs Regional Association of Realtors
MLS Number: 14-800311PS
APN: 633-202-004
- 45675 Via Corona
- 76140 Fairway Dr
- 75665 Painted Desert Dr
- 45655 Apache Road Share C
- 45655 Apache Road Share B Rd
- 45655 Apache Road Share A Rd
- 45451 Cielito Dr
- 75690 Fairway Dr
- 75745 Osage Trail
- 75929 Camino Cielo
- 75580 Fairway Dr
- 75720 Vista Del Rey
- 76470 Pala Palms Dr
- 46730 Jade Ct
- 45400 Indian Wells Ln
- 45084 Avenida Codorniz
- 75768 Valle Vista
- 75629 Valle Vista
- 75465 Montecito Dr
- 75672 Valle Vista
