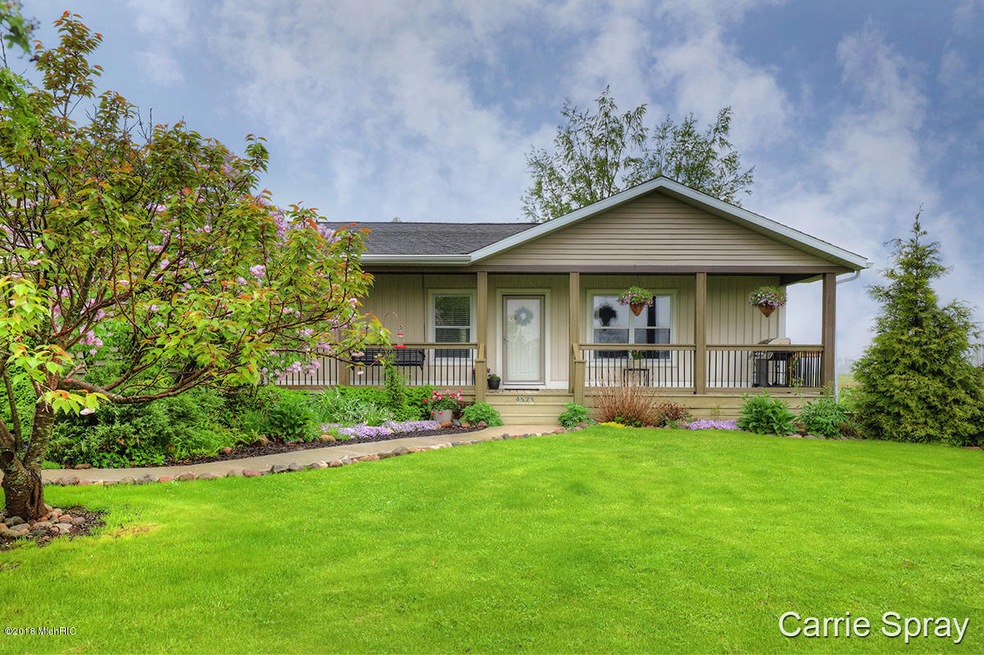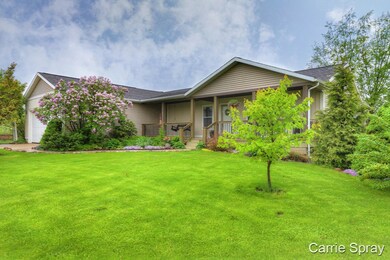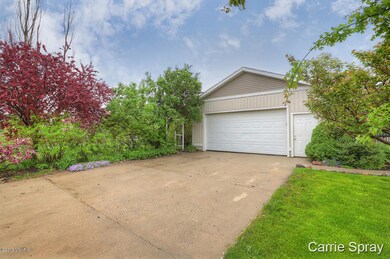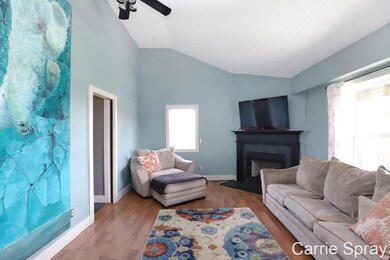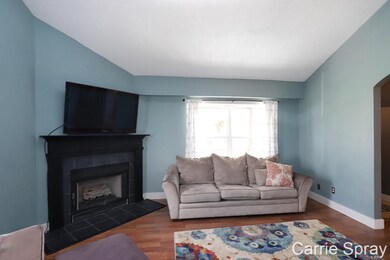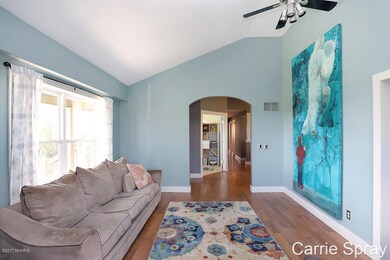
4573 N Maple Hill Rd Pierson, MI 49339
Estimated Value: $375,000 - $597,000
Highlights
- Stables
- Deck
- Wood Flooring
- 17 Acre Lot
- Recreation Room
- Whirlpool Bathtub
About This Home
As of August 2018PRICED BELOW APPRAISED VALUE! You do not want to miss this one of a kind custom ranch home on 17 private acres. Spacious 5 bedroom 2 bath home has all the modern conveniences with room to grow in the finished lower level. Located just 30 minutes from Grand Rapids! There are 2 splits available so if in the future you wanted to sell a portion of your land, you can easily do so! Walk into your modern dream kitchen complete with stainless steel appliances, large center island, walk in pantry, eating area and an abundance of counter space. Step out from your dining room on to a beautiful wrap around porch just perfect for entertaining or enjoying peace and quiet. Mature fruit trees and grape vines. Large windows bring in generous amounts of light. Main floor has 2 additional good sized bedrooms, full bath and laundry room. Lower walkout level features a large movie room, bonus game room, 2 additional bedrooms and tons of storage space. 3rd bathroom is plumbed and ready for completion! There is also a room for a workshop, craft room or home business. Partially fenced backyard, fire pit and play house. Dreaming of owning a horse? You have your very own 2 stall stable. Water has been tested and 0 traces of PFOS/PFAS. Report attached to the listing. Gorgeous private setting and conveniently located near 131.
Last Listed By
Carrie Spray
RE/MAX United (Main) License #6501383034 Listed on: 06/06/2018

Home Details
Home Type
- Single Family
Est. Annual Taxes
- $1,813
Year Built
- Built in 2000
Lot Details
- 17 Acre Lot
- The property's road front is unimproved
- Shrub
- Level Lot
- Garden
- Back Yard Fenced
Parking
- 2 Car Attached Garage
- Garage Door Opener
- Unpaved Driveway
Home Design
- Composition Roof
- Vinyl Siding
Interior Spaces
- 3,168 Sq Ft Home
- 1-Story Property
- Ceiling Fan
- Wood Burning Fireplace
- Low Emissivity Windows
- Window Treatments
- Window Screens
- Living Room with Fireplace
- Dining Area
- Recreation Room
- Laundry on main level
Kitchen
- Eat-In Kitchen
- Oven
- Stove
- Range
- Microwave
- Dishwasher
- Kitchen Island
- Snack Bar or Counter
- Disposal
Flooring
- Wood
- Laminate
- Ceramic Tile
Bedrooms and Bathrooms
- 5 Bedrooms | 3 Main Level Bedrooms
- 2 Full Bathrooms
- Whirlpool Bathtub
Basement
- Walk-Out Basement
- Basement Fills Entire Space Under The House
Outdoor Features
- Deck
- Patio
- Play Equipment
- Porch
Utilities
- Forced Air Heating and Cooling System
- Heating System Uses Wood
- Well
- Electric Water Heater
- Water Softener is Owned
- Septic System
- Phone Available
Additional Features
- Tillable Land
- Stables
Ownership History
Purchase Details
Purchase Details
Home Financials for this Owner
Home Financials are based on the most recent Mortgage that was taken out on this home.Similar Homes in Pierson, MI
Home Values in the Area
Average Home Value in this Area
Purchase History
| Date | Buyer | Sale Price | Title Company |
|---|---|---|---|
| Glenn Joseph | -- | None Available | |
| Dood Shane J | -- | -- |
Mortgage History
| Date | Status | Borrower | Loan Amount |
|---|---|---|---|
| Previous Owner | Dood Shane J | $17,500 | |
| Previous Owner | Dood Shane J | $36,000 |
Property History
| Date | Event | Price | Change | Sq Ft Price |
|---|---|---|---|---|
| 08/14/2018 08/14/18 | Sold | $275,000 | -6.8% | $87 / Sq Ft |
| 07/12/2018 07/12/18 | Pending | -- | -- | -- |
| 06/06/2018 06/06/18 | For Sale | $295,000 | -- | $93 / Sq Ft |
Tax History Compared to Growth
Tax History
| Year | Tax Paid | Tax Assessment Tax Assessment Total Assessment is a certain percentage of the fair market value that is determined by local assessors to be the total taxable value of land and additions on the property. | Land | Improvement |
|---|---|---|---|---|
| 2024 | $3,517 | $195,800 | $0 | $0 |
| 2023 | -- | $169,000 | $0 | $0 |
| 2022 | -- | $160,400 | $0 | $0 |
| 2021 | -- | $155,100 | $0 | $0 |
| 2020 | -- | -- | $0 | $0 |
| 2019 | -- | -- | $0 | $0 |
| 2018 | -- | -- | $0 | $0 |
| 2017 | -- | -- | $0 | $0 |
| 2016 | -- | -- | $0 | $0 |
| 2015 | -- | -- | $0 | $0 |
| 2014 | -- | -- | $0 | $0 |
Agents Affiliated with this Home
-
C
Seller's Agent in 2018
Carrie Spray
RE/MAX Michigan
(616) 866-5800
3 Total Sales
-
Curtis Luther
C
Buyer's Agent in 2018
Curtis Luther
Five Star Real Estate (Walker)
(616) 791-1500
75 Total Sales
-
Vito Dolci Jr

Buyer Co-Listing Agent in 2018
Vito Dolci Jr
Five Star Real Estate (Walker)
(616) 791-1010
309 Total Sales
Map
Source: Southwestern Michigan Association of REALTORS®
MLS Number: 18010045
APN: 015-010-001-14
- 2446 Maple Hill Rd
- Parcel A Matthew Ct
- 5057 N Point Dr
- 2424 N Maple Hill Rd
- 623 Silver Birch St
- 20305 W Howard City-Edmore
- 340 Pine St
- 325 Cedar
- 22770 Oak St
- 515 Locust St
- 417 Emory St
- 335 Emory St
- 112 Cass St
- 227 W Edgerton St
- 22840 W Kendaville Rd
- 4703 N White Rd
- 116 Grant St
- 4328 N White Rd
- 4478 N White Rd
- 2765 Elmwood Dr
- 4573 N Maple Hill Rd
- 4573 N Maple Hill Rd
- 20123 Hoekstra Dr
- 4531 N Maple Hill Rd
- 4597 N Maple Hill Rd
- 4623 N Maple Hill Rd
- 4647 N Maple Hill Rd
- 20127 W Kendaville Rd
- 20193 W Kendaville Rd
- 20165 W Kendaville Rd
- 20221 W Kendaville Rd
- 20255 W Kendaville Rd
- 20419 W Kendaville Rd
- 0 Kendaville Rd Unit 59023020320
- 22580 Kendaville Rd
- 0 Kendaville Rd Unit 23020320
- 22721 Kendaville Rd
- 22719 Kendaville Rd
- 225770 Kendaville Rd
- 225778 Kendaville Rd
