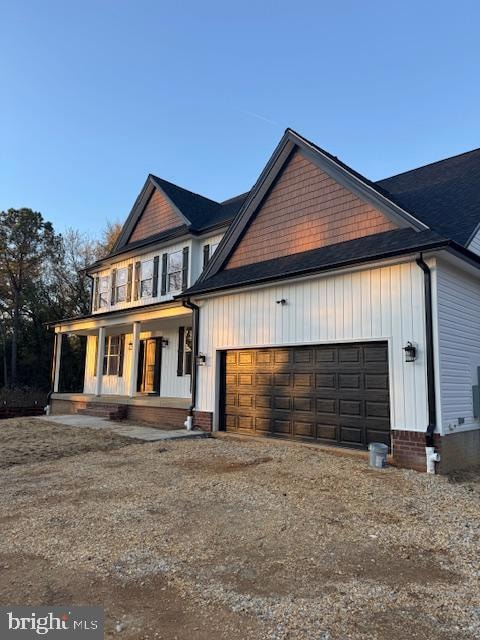
45730 Locust Glen Ct Great Mills, MD 20634
Highlights
- New Construction
- Colonial Architecture
- 1 Fireplace
- 0.61 Acre Lot
- Deck
- Combination Kitchen and Living
About This Home
For Rent $3,600/month Stunning 2025 Modern Farmhouse | 5 Bedrooms | 2.5 Baths | Cul-de-Sac Location Welcome to Lot 6 on Locust Court, a brand-new 2025-built modern farmhouse offering luxury, space, and style in a peaceful cul-de-sac setting. This beautifully designed five-bedroom, two-and-a-half-bath home combines timeless craftsmanship with contemporary finishes for the perfect blend of comfort and sophistication. Main Level Step through the inviting front porch into an open, light-filled layout with luxury vinyl plank flooring throughout. To your left, double glass doors open to a private home office with recessed lighting , ideal for remote work. To your right, a formal dining room sets the stage for gatherings beneath elegant modern lighting. The heart of the home features an open-concept living area with a cozy fireplace, recessed lighting, and a ceiling fan. The gourmet kitchen offers white cabinetry, granite countertops, a large island, stainless steel appliances, and a farmhouse-style sink. Sliding glass doors lead to a vinyl plank deck, perfect for outdoor dining and relaxation. Nearby, you’ll find a stylish half bath with black tile floors, a granite-topped laundry room with built-in sink and cabinets, and a large walk-in pantry for convenient storage. Upper Level Upstairs, the home offers five spacious bedrooms, all featuring recessed lighting and ceiling fans. The primary suite is a showstopper, complete with dual walk-in closets (one with built-in shelving) and a luxurious spa-like bathroom boasting black tile floors, a granite bench walk-in shower with rainfall showerhead, and his-and-hers sinks. Additional bedrooms are generously sized, each with ample closet space. A full guest bathroom with granite vanity and tiled shower completes the upper level. Exterior & Location The home’s white vertical siding and black barn shutters create a crisp, modern farmhouse look. Enjoy a two-car garage, a covered front porch, and the tranquility of a cul-de-sac lot offering privacy and safety.
Home Details
Home Type
- Single Family
Est. Annual Taxes
- $733
Year Built
- Built in 2025 | New Construction
Lot Details
- 0.61 Acre Lot
- Property is in excellent condition
- Property is zoned RL
Parking
- 2 Car Attached Garage
- Front Facing Garage
Home Design
- Colonial Architecture
- Brick Exterior Construction
- Vinyl Siding
Interior Spaces
- Property has 2 Levels
- Ceiling Fan
- Recessed Lighting
- 1 Fireplace
- Family Room Off Kitchen
- Combination Kitchen and Living
- Formal Dining Room
- Luxury Vinyl Plank Tile Flooring
- Crawl Space
Kitchen
- Eat-In Kitchen
- Walk-In Pantry
- Stove
- Built-In Microwave
- Dishwasher
- Stainless Steel Appliances
- Kitchen Island
- Upgraded Countertops
- Farmhouse Sink
Bedrooms and Bathrooms
- 5 Bedrooms
- En-Suite Bathroom
- Walk-In Closet
- Soaking Tub
Laundry
- Laundry Room
- Dryer
- Washer
Outdoor Features
- Deck
- Porch
Utilities
- Central Air
- Heat Pump System
- Vented Exhaust Fan
- Electric Water Heater
Listing and Financial Details
- Residential Lease
- Security Deposit $3,600
- Tenant pays for all utilities, snow removal, minor interior maintenance, light bulbs/filters/fuses/alarm care, lawn/tree/shrub care, HVAC maintenance, gutter cleaning, frozen waterpipe damage, exterior maintenance
- No Smoking Allowed
- 12-Month Min and 24-Month Max Lease Term
- Available 12/1/25
- Assessor Parcel Number 1908144443
Community Details
Overview
- No Home Owners Association
- Locust Glen Subdivision
Pet Policy
- Pets allowed on a case-by-case basis
- Pet Deposit Required
Map
About the Listing Agent

Ed Tully joins RE/MAX One with a strong sense of professional pride and service for his community. As an entrepreneur, Ed has successfully been in real estate in Southern Maryland since 2006 and is very familiar with this market area. This has allowed him to establish a strong network of contacts in the region which he can call on as he works on growing his real estate business.
Born in New Jersey, Ed originally came to Southern Maryland in the early nineties to join the Merchant Marines
Edward's Other Listings
Source: Bright MLS
MLS Number: MDSM2028004
APN: 08-144443
- 22033 Saint Gabriels Cir
- 45869 Belvoir Rd
- 0 Gold Finch Dr
- 45880 S Springsteen Ct
- 45526 Woodcroft Way
- 46118 Seabiscuit Ct
- 22436 Macarthur Blvd
- 22453 Macarthur Blvd
- 45756 Sayre Dr
- 22489 Wainwright Ct
- 22518 Armsworthy Ct
- 46124 Thoroughbred Way
- 22529 Chickadee Cir Unit 6-2
- 22243 Scott Cir
- 45521 Westmeath Way Unit 12
- 45512 Westmeath Way Unit B13
- 21611 Chancellors Run Rd
- 45472 Westmeath Way Unit I12
- 45462 Westmeath Way Unit K-21
- 21342 Jettison Dr
- 22040 Caravel Ct
- 22271 Goldenrod Dr Unit BASEMENT APARTMENT
- 45660 Jillian Ct
- 22513 Castle Pollard Way
- 45522 Westmeath Way Unit A21
- 45512 Westmeath Way Unit B-11
- 46055 Gooseneck Dr
- 21579 Gordon Ct
- 45586 Curley Ct
- 21969 Rosewood Terrace
- 46230 Sylvan Ct
- 22742 Bayside Way
- 22114 Pegg Rd
- 21438 Manon Way
- 45288 Rumsford Ln
- 21590 Pacific Dr
- 46115 Lucca Way
- 46565 Expedition Dr
- 46533 Valley Ct
- 21295 Mayfaire Ln



