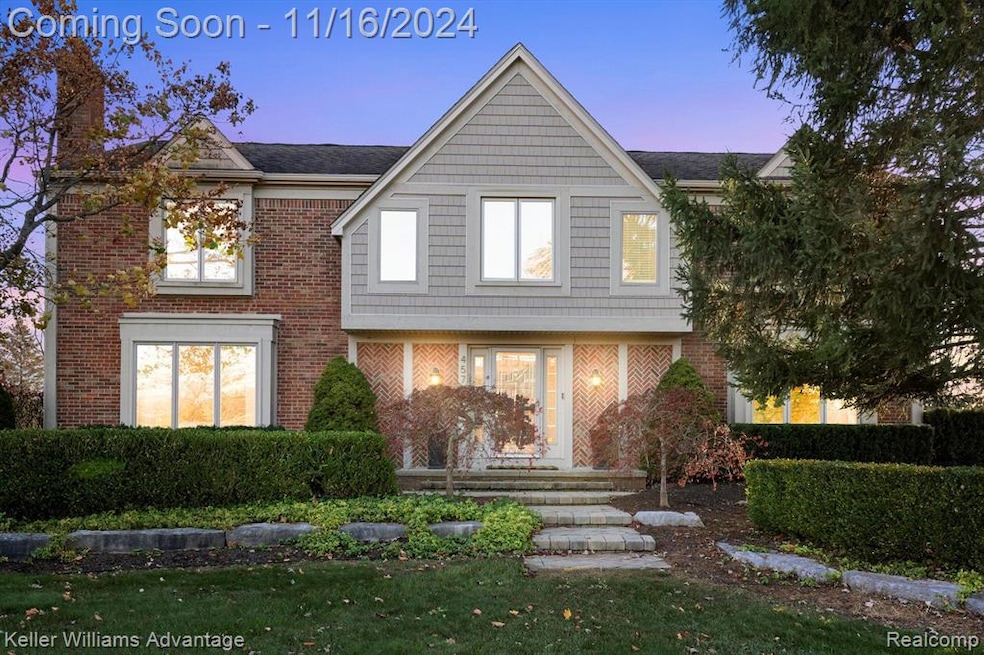
$549,900
- 4 Beds
- 2.5 Baths
- 3,336 Sq Ft
- 22410 Eaton Ct
- Novi, MI
Welcome to this fully updated 4-bedroom, 2.5-bath gem offering over 2,500 square feet of comfortable living space. Nestled on a charming, tree-lined street, this home is the perfect blend of modern updates and classic appeal. Enjoy a spacious and functional layout with a finished basement—ideal for a home theater, gym, or game room. The backyard is a true entertainer’s dream, designed for
Valencia Gullet-Neal Berkshire Hathaway HomeServices Kee Realty Northvl
