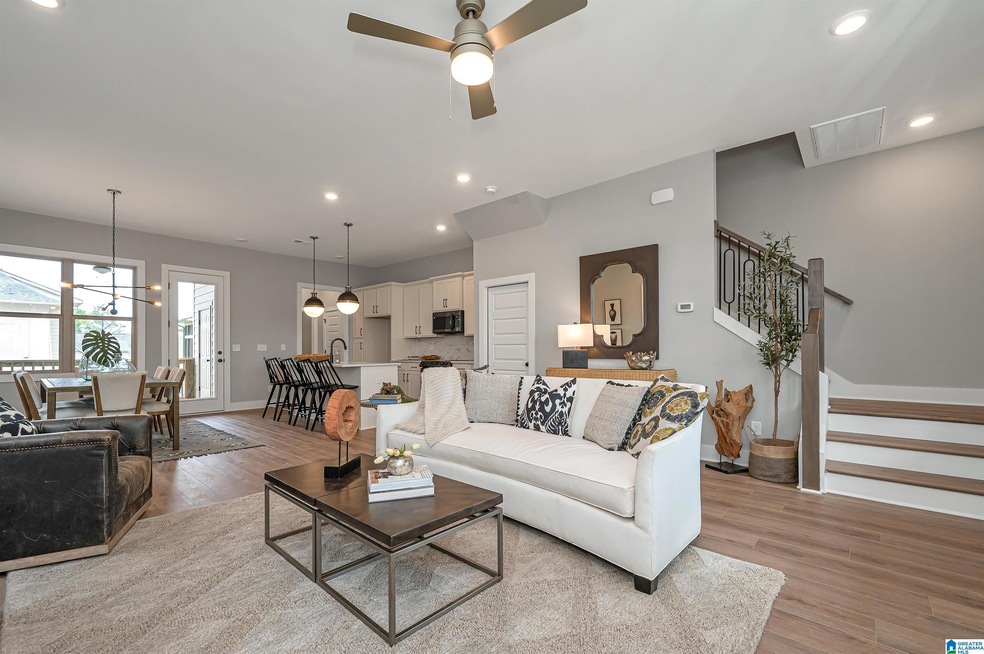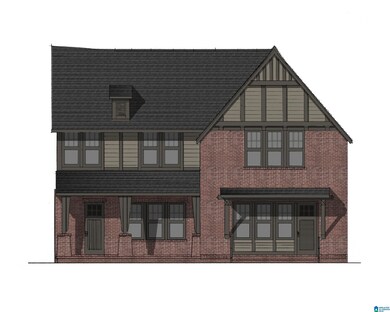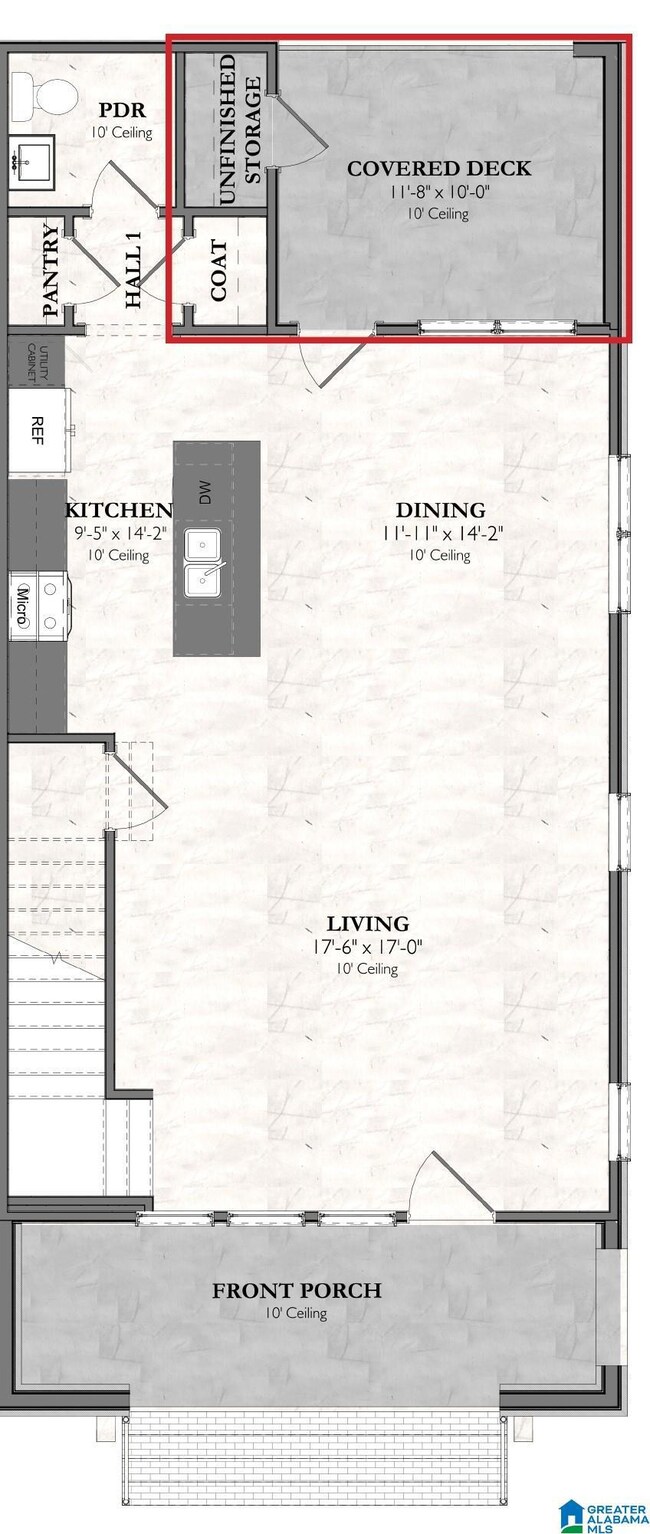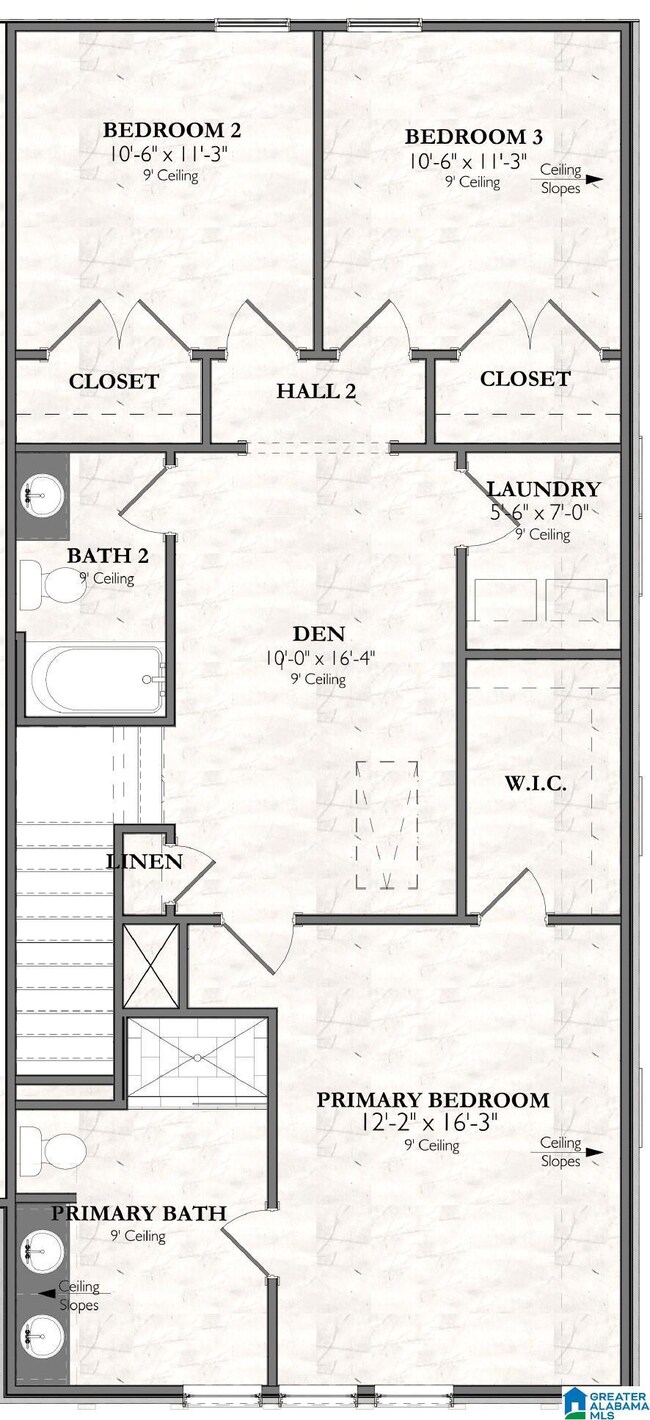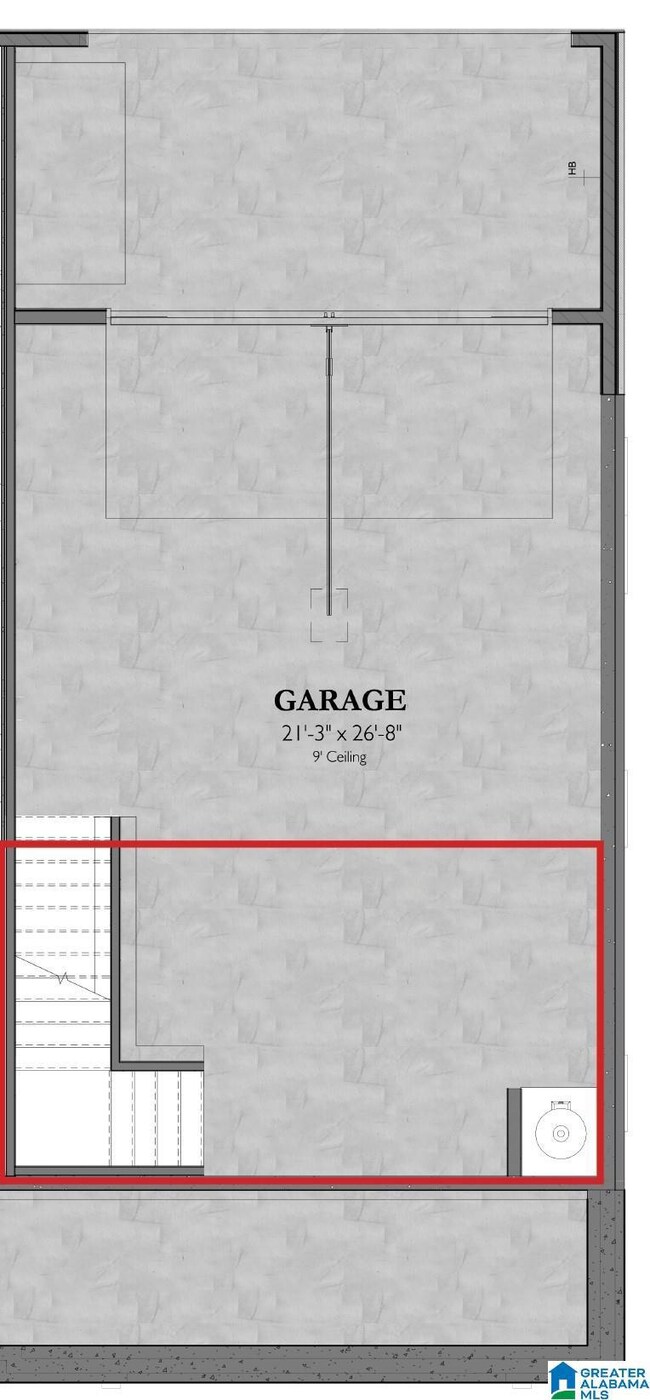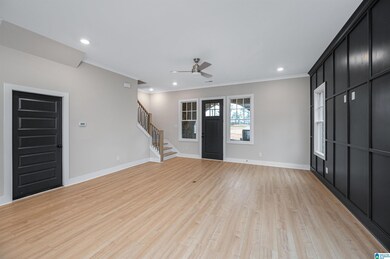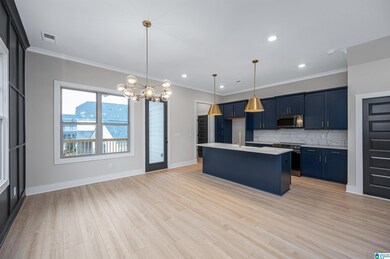
4574 Everlee Pkwy Unit 81 Helena, AL 35022
Highlights
- New Construction
- Clubhouse
- Attic
- In Ground Pool
- Deck
- Stone Countertops
About This Home
As of April 2025Everlee - Hoover's Premier Walkable Resort Community Come fall in love with this gorgeous showcase home that is loaded with high end finishes. The entertainer in the family will fall in love with the open concept living area that features a designer kitchen and an oversized quartz island that is perfect for friends and family to gather. Enjoy a covered deck right off of the dining room and kitchen, and 3 spacious bedrooms and a den upstairs that include an incredible spacious primary bedroom and ensuite bathroom. Need more storage? No problem! This home features an oversized 2 car garage complete with additional storage. Everlee will feature a state of the art amenity center with a zero entry pool, fitness center, putting green, nature trails and more. Call today to schedule an appointment.
Townhouse Details
Home Type
- Townhome
Year Built
- Built in 2025 | New Construction
Lot Details
- Sprinkler System
Parking
- 2 Car Garage
- Basement Garage
- Rear-Facing Garage
- On-Street Parking
Home Design
- HardiePlank Siding
- Three Sided Brick Exterior Elevation
Interior Spaces
- 2-Story Property
- Smooth Ceilings
- Combination Dining and Living Room
- Den
- Pull Down Stairs to Attic
Kitchen
- Electric Oven
- Stove
- Built-In Microwave
- Dishwasher
- Stone Countertops
- Disposal
Flooring
- Carpet
- Laminate
- Tile
- Vinyl
Bedrooms and Bathrooms
- 3 Bedrooms
- Walk-In Closet
- Bathtub and Shower Combination in Primary Bathroom
- Separate Shower
- Linen Closet In Bathroom
Laundry
- Laundry Room
- Laundry on main level
- Washer and Electric Dryer Hookup
Unfinished Basement
- Partial Basement
- Laundry in Basement
Outdoor Features
- In Ground Pool
- Swimming Allowed
- Deck
- Covered patio or porch
Schools
- South Shades Crest Elementary School
- Bumpus Middle School
- Hoover High School
Utilities
- Central Heating and Cooling System
- Underground Utilities
- Electric Water Heater
Listing and Financial Details
- Visit Down Payment Resource Website
- Tax Lot 5308
Community Details
Overview
- Association fees include common grounds mntc, recreation facility, utilities for comm areas, personal lawn care
Amenities
- Community Barbecue Grill
- Clubhouse
Recreation
- Community Pool
- Trails
Similar Home in Helena, AL
Home Values in the Area
Average Home Value in this Area
Property History
| Date | Event | Price | Change | Sq Ft Price |
|---|---|---|---|---|
| 04/18/2025 04/18/25 | Sold | $441,317 | +3.1% | $237 / Sq Ft |
| 09/28/2024 09/28/24 | Pending | -- | -- | -- |
| 09/28/2024 09/28/24 | For Sale | $428,000 | -- | $230 / Sq Ft |
Tax History Compared to Growth
Agents Affiliated with this Home
-
Nancy Hale

Seller's Agent in 2025
Nancy Hale
SB Dev Corp
(205) 515-1190
189 in this area
467 Total Sales
-
Sarah Turner

Seller Co-Listing Agent in 2025
Sarah Turner
SB Dev Corp
(205) 612-6157
189 in this area
465 Total Sales
-
Rana Sukar
R
Buyer's Agent in 2025
Rana Sukar
Edge Realty Group, LLC
(205) 369-9446
2 in this area
8 Total Sales
Map
Source: Greater Alabama MLS
MLS Number: 21399180
- 1754 Riverton Ln Unit 5512
- 5558 Sage St Unit 5558
- 1534 Olivewood Rd
- 4511 Sage St Unit 4511
- 4515 Sage St Unit 5525
- 5537 Deverell Ln Unit 5537
- 1577 Olivewood Rd
- 1815 Kaver Ln Unit 5532
- 4512 Sage St Unit 48
- 5550 Monkton Ln Unit 5550
- 5521 Sage St Unit 5521
- 6001 Timberview Rd
- 5317 Calder Dr Unit 5317
- 5318 Calder Dr Unit 5318
- 5533 Sage St Unit 5533
- 1562 Olivewood Rd
- 4520 Sage St Unit 5502
- 5528 Kaver Ln Unit 5528
- 5502 Sage St Unit 5502
- 1774 Deverell Ln Unit 5538
