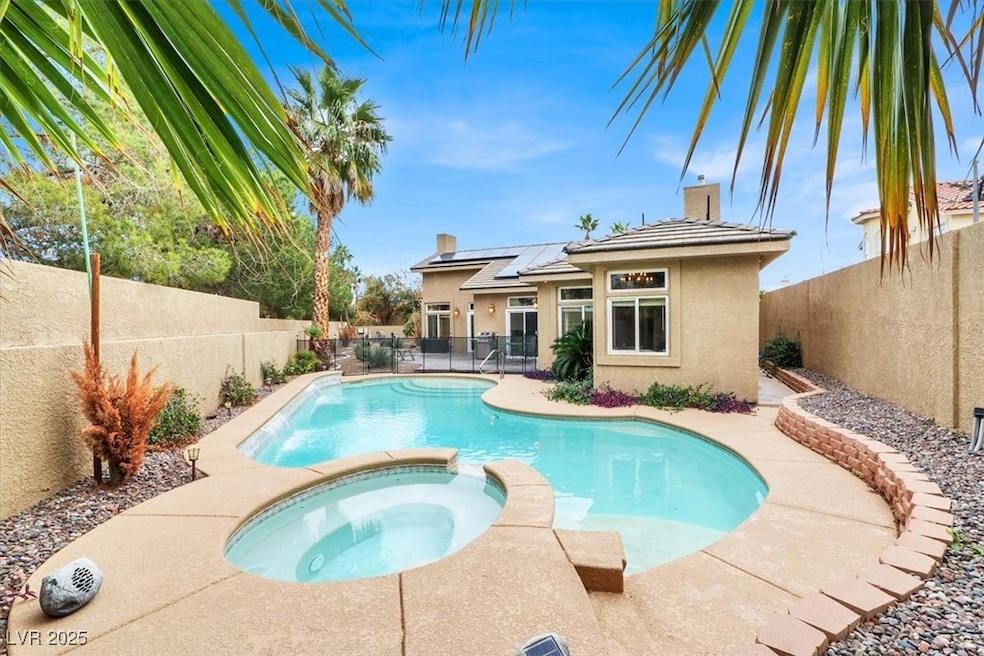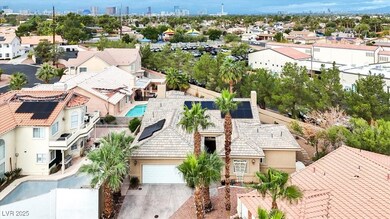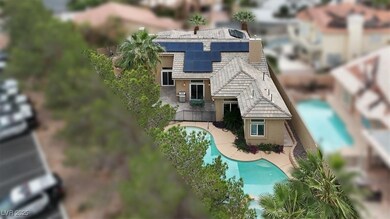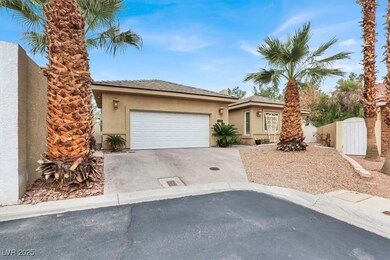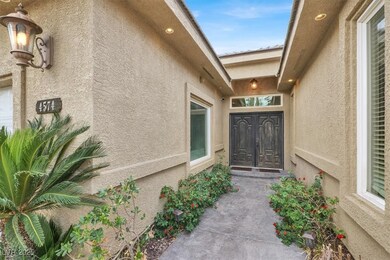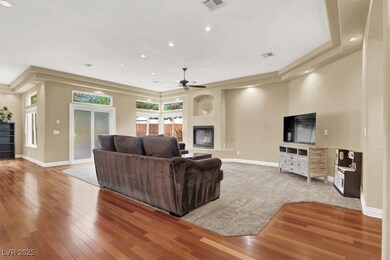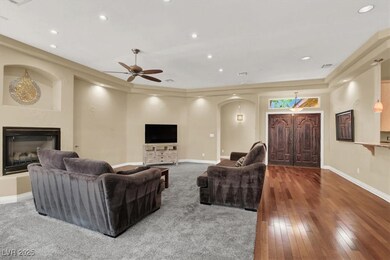4574 Sheri Lyn Ct Las Vegas, NV 89121
Paradise Valley East NeighborhoodEstimated payment $3,581/month
Highlights
- In Ground Spa
- Gated Community
- Deck
- RV Parking in Community
- Fireplace in Primary Bedroom
- 1-minute walk to Harmony Park
About This Home
BEST KEPT SECRET IN TOWN & ENTERTAINERS DREAM! This Magnificent 3 bedroom, 4 bathroom, 1 story home with a sparkling salt water pool and spa is situated on a cul-de-sac in a GATED COMMUNITY with a separate Boat/RV Parking area and community park. All 3 bedrooms have their own en-suite bathrooms. Primary bedroom with retreat is separate from the other two. Primary Bathroom has been completely remodeled and is a relaxing paradise**Open floor plan with the following upgrades: Wood floors and custom wood front door*ceiling fans throughout*2 gas fireplaces, one in the family room and the other in the primary bedroom* An Amazing Pool/Spa for the summer months with a child proof fence!!! This custom kitchen is designed for people who like to cook & entertain at the same time. Beautiful Granite Counter Tops* Stainless Steel Appliances*Double Oven*2 Pantries*** Paid OFF Solar on the property with savings for the buyer especially during those hot summer months. Two Solar Batteries Included.
Listing Agent
LIFE Realty District Brokerage Phone: (702) 682-7307 License #S.0051757 Listed on: 11/19/2025

Home Details
Home Type
- Single Family
Est. Annual Taxes
- $3,231
Year Built
- Built in 2004
Lot Details
- 8,712 Sq Ft Lot
- Cul-De-Sac
- East Facing Home
- Dog Run
- Back Yard Fenced
- Block Wall Fence
- Drip System Landscaping
HOA Fees
Parking
- 2 Car Attached Garage
- Inside Entrance
- Guest Parking
- Open Parking
Home Design
- Tile Roof
Interior Spaces
- 2,527 Sq Ft Home
- 1-Story Property
- Ceiling Fan
- Double Sided Fireplace
- Gas Fireplace
- Blinds
- Family Room with Fireplace
- 2 Fireplaces
- Security System Owned
Kitchen
- Double Oven
- Built-In Gas Oven
- Gas Range
- Microwave
- Dishwasher
- Disposal
Flooring
- Carpet
- Ceramic Tile
Bedrooms and Bathrooms
- 3 Bedrooms
- Fireplace in Primary Bedroom
Laundry
- Laundry on main level
- Dryer
- Washer
Eco-Friendly Details
- Solar owned by seller
- Sprinklers on Timer
Pool
- In Ground Spa
- Heated Pool
- Waterfall Pool Feature
Outdoor Features
- Deck
Schools
- Harris Elementary School
- Woodbury C. W. Middle School
- Chaparral High School
Utilities
- Two cooling system units
- Central Heating and Cooling System
- Multiple Heating Units
- Heating System Uses Gas
- Gas Water Heater
- Cable TV Available
Community Details
Overview
- Association fees include management
- Quail Run Association, Phone Number (800) 376-6826
- Quail Run Estate Subdivision
- The community has rules related to covenants, conditions, and restrictions
- RV Parking in Community
Recreation
- Park
Security
- Gated Community
Map
Home Values in the Area
Average Home Value in this Area
Tax History
| Year | Tax Paid | Tax Assessment Tax Assessment Total Assessment is a certain percentage of the fair market value that is determined by local assessors to be the total taxable value of land and additions on the property. | Land | Improvement |
|---|---|---|---|---|
| 2025 | $3,231 | $171,060 | $38,500 | $132,560 |
| 2024 | $3,137 | $171,060 | $38,500 | $132,560 |
| 2023 | $2,401 | $168,251 | $43,750 | $124,501 |
| 2022 | $3,194 | $147,049 | $37,800 | $109,249 |
| 2021 | $3,092 | $146,158 | $37,800 | $108,358 |
| 2020 | $2,868 | $142,603 | $35,350 | $107,253 |
| 2019 | $2,688 | $129,158 | $29,050 | $100,108 |
| 2018 | $2,565 | $125,670 | $29,050 | $96,620 |
| 2017 | $3,107 | $105,930 | $19,250 | $86,680 |
| 2016 | $2,401 | $103,059 | $12,250 | $90,809 |
| 2015 | $2,396 | $90,867 | $12,250 | $78,617 |
| 2014 | $2,322 | $76,814 | $12,250 | $64,564 |
Property History
| Date | Event | Price | List to Sale | Price per Sq Ft | Prior Sale |
|---|---|---|---|---|---|
| 11/19/2025 11/19/25 | For Sale | $589,500 | +0.8% | $233 / Sq Ft | |
| 05/22/2025 05/22/25 | Sold | $585,000 | 0.0% | $231 / Sq Ft | View Prior Sale |
| 04/15/2025 04/15/25 | Price Changed | $585,000 | -1.7% | $231 / Sq Ft | |
| 03/29/2025 03/29/25 | For Sale | $595,000 | +41.7% | $235 / Sq Ft | |
| 02/26/2021 02/26/21 | Sold | $420,000 | 0.0% | $166 / Sq Ft | View Prior Sale |
| 01/27/2021 01/27/21 | Pending | -- | -- | -- | |
| 01/15/2021 01/15/21 | For Sale | $419,900 | -- | $166 / Sq Ft |
Purchase History
| Date | Type | Sale Price | Title Company |
|---|---|---|---|
| Bargain Sale Deed | $590,000 | Equity Title | |
| Bargain Sale Deed | $420,000 | Lawyers Title Henderson | |
| Interfamily Deed Transfer | -- | Fidelity National Title | |
| Interfamily Deed Transfer | -- | -- | |
| Quit Claim Deed | -- | -- | |
| Deed | $52,000 | Land Title |
Mortgage History
| Date | Status | Loan Amount | Loan Type |
|---|---|---|---|
| Open | $560,500 | New Conventional | |
| Previous Owner | $357,000 | New Conventional | |
| Previous Owner | $136,000 | New Conventional | |
| Previous Owner | $35,000 | No Value Available |
Source: Las Vegas REALTORS®
MLS Number: 2736374
APN: 161-19-316-005
- 3646 Billman Ave
- 4650 White Rock Dr
- 3695 Garita Ct
- 4501 Woodcrest Rd
- 3568 Taos Ln
- 4485 Greenhill Dr
- 4731 Avenida Del Diablo
- 3905 Chinchilla Ave
- 4318 Ridgecrest Dr
- 3363 Zephyr Ct
- 3430 Tanto Cir
- 3917 Acapulco Ave
- 3421 Rochelle Ct
- 3475 E Rochelle Ave
- 3374 China Dr
- 3919 Brighthill Ave
- 3689 N Rosecrest Cir
- 3831 Calle de Benito
- 3309 China Dr
- 3961 Acapulco Ave
- 3375 E Tompkins Ave Unit 110
- 3375 E Tompkins Ave Unit 117
- 3249 Liahona Way
- 3224 Longford Way
- 3619 Villa Knolls East Dr
- 4255 Hazelcrest Dr
- 3683 Villa Knolls Dr S
- 3275 E Flamingo Rd
- 3912 Irongate Ct
- 5035 Meadow Grove Ct
- 3145 E Flamingo Rd Unit 1014
- 3145 E Flamingo Rd Unit 1051
- 3145 E Flamingo Rd Unit 1063
- 3145 E Flamingo Rd Unit 2080
- 3959 Salisbury Place
- 4413 Live Oak Dr
- 5248 Rambling Rd
- 3145 E Flamingo Rd Unit 1017
- 3145 E Flamingo Rd
- 3295 Casey Dr
