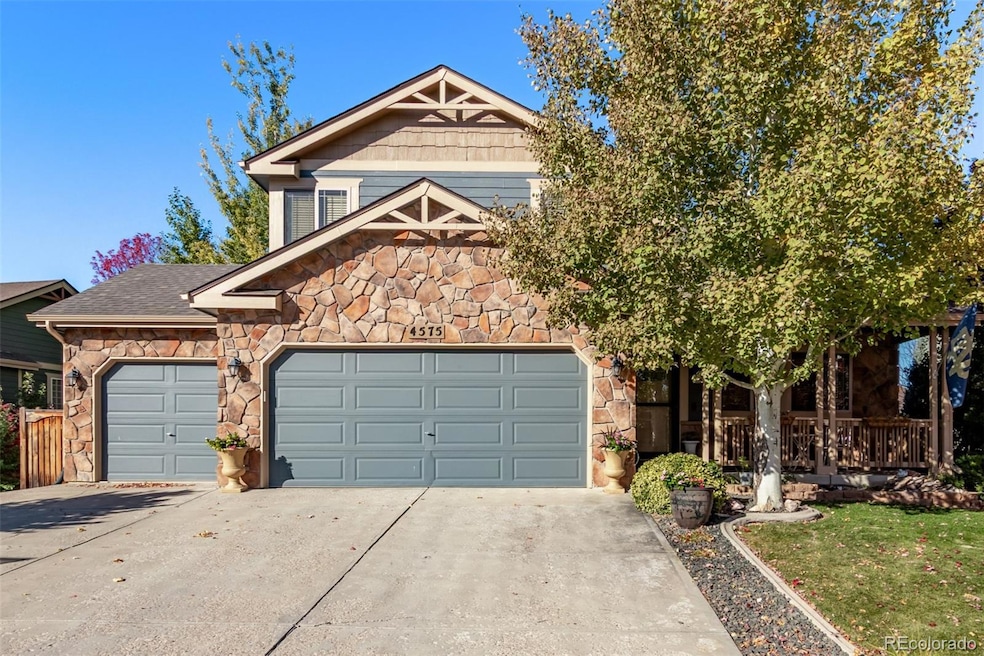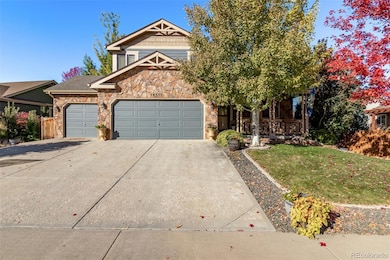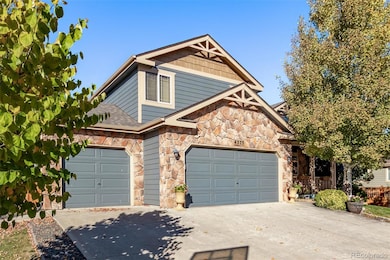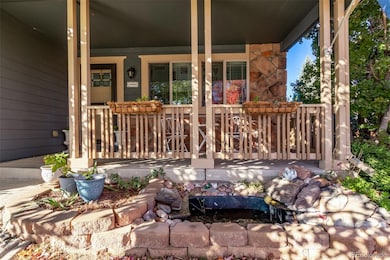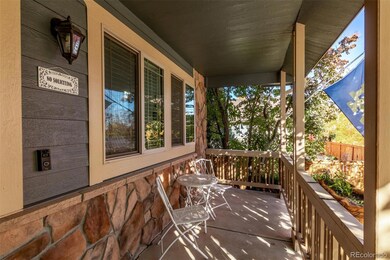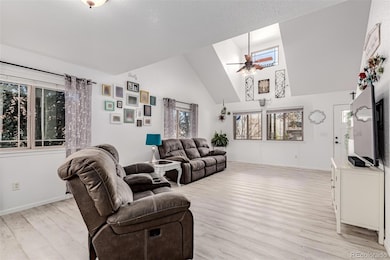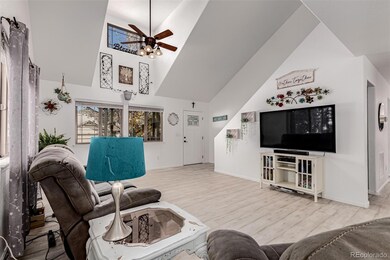4575 Cole Dr Loveland, CO 80538
Estimated payment $3,384/month
Highlights
- Primary Bedroom Suite
- Traditional Architecture
- Front Porch
- Living Room with Fireplace
- Outdoor Water Feature
- 3 Car Attached Garage
About This Home
WELCOME HOME!!! You’ll fall in love the moment you walk through the door of this gorgeous 5-bedroom 3 1/2-bath home in Enchanted Ridge! Designed for both style and function, this home offers bright natural light, open-concept layout, newer floors throughout the main level, and modern touches everywhere you look. The kitchen, remodeled in 2018, is perfect for family meals or entertaining friends. The spacious master suite offers a remodeled bathroom completed in 2020, and the remodeled (2025) upstairs guest bath sparkles with fresh updates. The finished basement completed in 2015 adds endless possibilities for movie nights, playrooms, or a home gym. With a new roof installed in 2024 and a HUGE backyard ready for summer barbecues, this home checks every box!!! Top it off with a three-car garage and an incredible Enchanted Ridge location—you won’t want to let this one get away!
Listing Agent
Distinct Real Estate LLC Brokerage Email: jill@entrustrg.com,303-847-3302 License #100065809 Listed on: 11/13/2025
Home Details
Home Type
- Single Family
Est. Annual Taxes
- $2,757
Year Built
- Built in 2006
Lot Details
- 7,811 Sq Ft Lot
- Property is Fully Fenced
- Property is zoned P-58
HOA Fees
- $50 Monthly HOA Fees
Parking
- 3 Car Attached Garage
Home Design
- Traditional Architecture
- Slab Foundation
- Frame Construction
- Wood Siding
- Stone Siding
Interior Spaces
- 2-Story Property
- Family Room
- Living Room with Fireplace
- Dining Room
- Finished Basement
- 1 Bedroom in Basement
Kitchen
- Oven
- Range
- Microwave
- Dishwasher
- Disposal
Flooring
- Carpet
- Vinyl
Bedrooms and Bathrooms
- 5 Bedrooms
- Primary Bedroom Suite
Laundry
- Laundry Room
- Dryer
- Washer
Home Security
- Carbon Monoxide Detectors
- Fire and Smoke Detector
Outdoor Features
- Patio
- Outdoor Water Feature
- Front Porch
Schools
- Ponderosa Elementary School
- Lucile Erwin Middle School
- Loveland High School
Utilities
- Forced Air Heating and Cooling System
- Natural Gas Connected
Listing and Financial Details
- Exclusions: Personal Property, Camera Door Ring
- Assessor Parcel Number R1628803
Community Details
Overview
- Association fees include ground maintenance
- Enchantment Ridge HOA, Phone Number (970) 236-1279
- Giuliano First Sub Lov Subdivision
Recreation
- Community Playground
- Park
- Trails
Map
Home Values in the Area
Average Home Value in this Area
Tax History
| Year | Tax Paid | Tax Assessment Tax Assessment Total Assessment is a certain percentage of the fair market value that is determined by local assessors to be the total taxable value of land and additions on the property. | Land | Improvement |
|---|---|---|---|---|
| 2025 | $2,757 | $38,230 | $8,710 | $29,520 |
| 2024 | $2,659 | $38,230 | $8,710 | $29,520 |
| 2022 | $2,377 | $29,871 | $5,602 | $24,269 |
| 2021 | $2,442 | $30,731 | $5,763 | $24,968 |
| 2020 | $2,240 | $28,178 | $5,763 | $22,415 |
| 2019 | $2,203 | $28,178 | $5,763 | $22,415 |
| 2018 | $2,201 | $26,741 | $5,803 | $20,938 |
| 2017 | $1,895 | $26,741 | $5,803 | $20,938 |
| 2016 | $1,729 | $23,578 | $3,980 | $19,598 |
| 2015 | $1,657 | $22,780 | $3,980 | $18,800 |
| 2014 | $1,570 | $20,880 | $3,980 | $16,900 |
Property History
| Date | Event | Price | List to Sale | Price per Sq Ft | Prior Sale |
|---|---|---|---|---|---|
| 11/13/2025 11/13/25 | For Sale | $589,000 | +110.4% | $223 / Sq Ft | |
| 05/03/2020 05/03/20 | Off Market | $280,000 | -- | -- | |
| 07/25/2014 07/25/14 | Sold | $280,000 | -3.4% | $102 / Sq Ft | View Prior Sale |
| 06/25/2014 06/25/14 | Pending | -- | -- | -- | |
| 05/03/2014 05/03/14 | For Sale | $290,000 | -- | $106 / Sq Ft |
Purchase History
| Date | Type | Sale Price | Title Company |
|---|---|---|---|
| Warranty Deed | $280,000 | North American Title | |
| Interfamily Deed Transfer | -- | Land Title Guarantee Company | |
| Interfamily Deed Transfer | -- | None Available | |
| Warranty Deed | $72,500 | Land Title Guarantee Company |
Mortgage History
| Date | Status | Loan Amount | Loan Type |
|---|---|---|---|
| Open | $266,000 | New Conventional | |
| Previous Owner | $257,060 | FHA | |
| Previous Owner | $196,096 | New Conventional | |
| Previous Owner | $124,292 | Construction |
Source: REcolorado®
MLS Number: 3911960
APN: 96333-09-004
- 3384 Foster Place
- 3389 Hewitt St
- 4172 Rocky Ford Dr
- 3238 Picasso Dr
- 4135 La Veta Dr
- 3115 Da Vinci Dr
- 3017 Thorn Cir
- 3007 Benfold St
- 2958 Donatello St
- 3210 Williamsburg St
- 2960 Kincaid Dr Unit 303
- 2920 Donatello St
- 4705 Whistler Dr
- 4711 Whistler Dr
- 4106 Cripple Creek Dr
- The Delta Plan at Wilson Commons - Detached Single Family Homes
- The Holyoke Plan at Wilson Commons - Detached Single Family Homes
- The Avondale Plan at Wilson Commons - Detached Single Family Homes
- The Hinsdale Plan at Wilson Commons - Paired Attached Homes
- The Briggsdale II Plan at Wilson Commons - Detached Single Family Homes
- 4895 Lucerne Ave
- 2821 Greenland Dr
- 967 Claremont Place
- 1751 Wilson Ave
- 456 Mulberry Dr
- 2150 W 15th St
- 1391 N Wilson Ave
- 6403 Eden Garden Dr
- 4820 Grant Ave
- 6444 Eden Garden Dr
- 1020 Cimmeron Dr
- 341 Knobcone Dr
- 5047 St Andrews Dr
- 3415 N Lincoln Ave
- 510 E 42nd St
- 1010 Winona Cir
- 1015 Roosevelt Ave Unit B
- 574 E 23rd St
- 348 Terri Dr Unit 3
- 444 N Custer Ave
