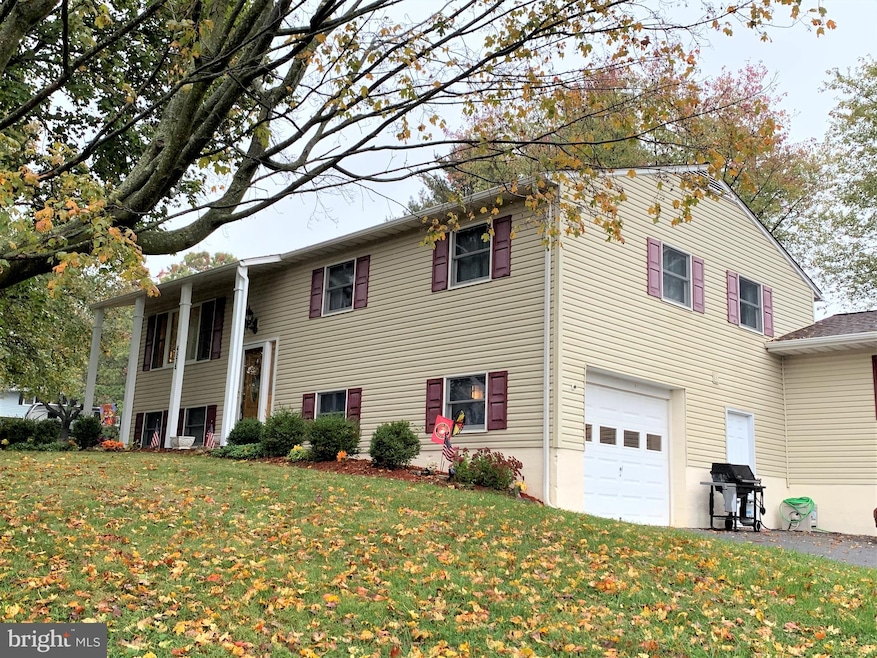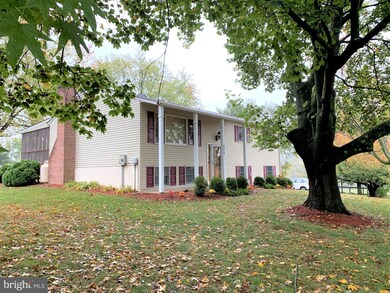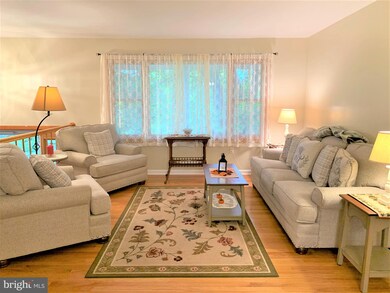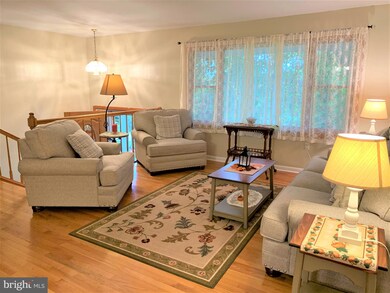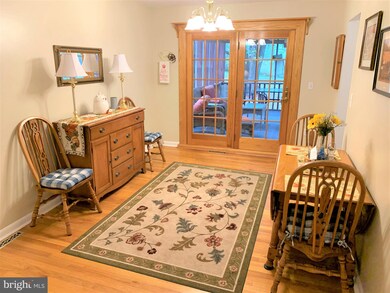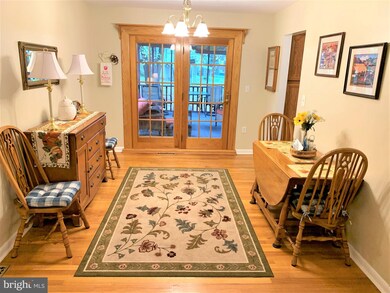
4575 Dave Rill Rd Hampstead, MD 21074
Estimated Value: $440,000 - $477,000
Highlights
- Panoramic View
- Traditional Floor Plan
- No HOA
- Manchester Elementary School Rated A-
- Wood Flooring
- Formal Dining Room
About This Home
As of December 2020This gem feels like home as soon as you enter! Split foyer with three bedrooms and two full baths on the upper level, a half bath in the lower level, an integral garage, hardwood floors on upper level. Move in at the perfect time to enjoy the propane gas insert in the lower level fireplace! Addition (added by former owner) includes large all-purpose room with full bath, private entrance and garage access. As more of us work from home, this could be used as a private office space, or maybe even a quiet separate classroom for students with virtual learning needs. Screened porch for anything from quiet afternoon reading to boisterous group crab feasts! Beautifully maintained and well loved by current owners. A hair under one acre, the lot is mostly level with a few mature trees for summer shade. Storage shed conveys. Lots of good mojo in this house - make it your home and carry on the good country living tradition!
Home Details
Home Type
- Single Family
Est. Annual Taxes
- $3,447
Year Built
- Built in 1975
Lot Details
- 0.96 Acre Lot
- Rural Setting
- Property is in very good condition
- Property is zoned 010
Parking
- 1 Car Direct Access Garage
- 4 Driveway Spaces
- Side Facing Garage
- Garage Door Opener
Property Views
- Panoramic
- Scenic Vista
- Woods
- Pasture
Home Design
- Split Foyer
- Shingle Roof
- Composition Roof
- Vinyl Siding
Interior Spaces
- Property has 2 Levels
- Traditional Floor Plan
- Ceiling Fan
- Gas Fireplace
- Double Pane Windows
- Vinyl Clad Windows
- Double Hung Windows
- Bay Window
- Window Screens
- Formal Dining Room
Kitchen
- Country Kitchen
- Stove
- Built-In Microwave
- Extra Refrigerator or Freezer
- Ice Maker
- Dishwasher
Flooring
- Wood
- Carpet
Bedrooms and Bathrooms
- 4 Main Level Bedrooms
- En-Suite Bathroom
- Bathtub with Shower
- Walk-in Shower
Laundry
- Laundry on lower level
- Electric Dryer
- Washer
Finished Basement
- Heated Basement
- Connecting Stairway
- Garage Access
- Basement with some natural light
Outdoor Features
- Shed
- Porch
Utilities
- Forced Air Heating and Cooling System
- Heating System Uses Oil
- Vented Exhaust Fan
- Propane
- Well
- Electric Water Heater
- Septic Tank
- Community Sewer or Septic
- Cable TV Available
Community Details
- No Home Owners Association
Listing and Financial Details
- Home warranty included in the sale of the property
- Tax Lot 10
- Assessor Parcel Number 0708022259
Ownership History
Purchase Details
Home Financials for this Owner
Home Financials are based on the most recent Mortgage that was taken out on this home.Purchase Details
Home Financials for this Owner
Home Financials are based on the most recent Mortgage that was taken out on this home.Purchase Details
Similar Homes in Hampstead, MD
Home Values in the Area
Average Home Value in this Area
Purchase History
| Date | Buyer | Sale Price | Title Company |
|---|---|---|---|
| Brown Justine | $350,000 | Title Resources Guaranty Co | |
| Lowe Alan W | $90,000 | -- | |
| Hall Charles K | $71,000 | -- |
Mortgage History
| Date | Status | Borrower | Loan Amount |
|---|---|---|---|
| Open | Brown Justine | $325,280 | |
| Previous Owner | Lowe Alan W | $91,000 | |
| Previous Owner | Lowe Alan W | $25,000 | |
| Previous Owner | Lowe Alan W | $140,000 | |
| Previous Owner | Lowe Alan W | $67,000 |
Property History
| Date | Event | Price | Change | Sq Ft Price |
|---|---|---|---|---|
| 12/01/2020 12/01/20 | Sold | $350,000 | -2.8% | $172 / Sq Ft |
| 10/19/2020 10/19/20 | Pending | -- | -- | -- |
| 10/13/2020 10/13/20 | For Sale | $360,000 | -- | $177 / Sq Ft |
Tax History Compared to Growth
Tax History
| Year | Tax Paid | Tax Assessment Tax Assessment Total Assessment is a certain percentage of the fair market value that is determined by local assessors to be the total taxable value of land and additions on the property. | Land | Improvement |
|---|---|---|---|---|
| 2024 | $3,787 | $334,833 | $0 | $0 |
| 2023 | $3,609 | $318,267 | $0 | $0 |
| 2022 | $3,439 | $301,700 | $126,900 | $174,800 |
| 2021 | $7,037 | $300,733 | $0 | $0 |
| 2020 | $6,834 | $299,767 | $0 | $0 |
| 2019 | $3,042 | $298,800 | $126,900 | $171,900 |
| 2018 | $3,104 | $284,467 | $0 | $0 |
| 2017 | $2,925 | $270,133 | $0 | $0 |
| 2016 | -- | $255,800 | $0 | $0 |
| 2015 | -- | $255,800 | $0 | $0 |
| 2014 | -- | $255,800 | $0 | $0 |
Agents Affiliated with this Home
-
Liz Dannettel

Seller's Agent in 2020
Liz Dannettel
Long & Foster
(410) 303-7815
28 Total Sales
-
William Weeks

Buyer's Agent in 2020
William Weeks
Coldwell Banker (NRT-Southeast-MidAtlantic)
(443) 838-6228
132 Total Sales
Map
Source: Bright MLS
MLS Number: MDCR200284
APN: 08-022259
- 4515 Woodedge Dr
- 2461 Fairmount Rd
- 4701 Gross Mill Rd
- 4693 Catalina Dr
- 4111 Murphys Run Ct
- 1885 Upper Forde Ln
- 1556 Fairmount Rd
- 4250 Flail Dr
- 4203 Wagon Wheel Dr
- 1824 Upper Forde Ln
- 4207 Upper Beckleysville Rd
- 4136 Shanelle Ct
- 1422 Popes Creek Dr
- 1307 Summit St
- 0 Hanover Pike Unit MDCR2024542
- 4138 Hillcrest Ave
- 2875 Pelham Ct
- 1315 Hillcrest St
- 4743 Millers Station Rd
- 3007 Breezewood Ln
- 4575 Dave Rill Rd
- 2102 Moonlight Dr
- 4577 Dave Rill Rd
- 2104 Moonlight Dr
- 4579 Dave Rill Rd
- 2105 Moonlight Dr
- 2106 Moonlight Dr
- 2107 Moonlight Dr
- 4588 Dave Rill Rd
- 4589 Dave Rill Rd
- 2109 Moonlight Dr
- 2108 Moonlight Dr
- Dave Rill Rd
- 4501 Dave Rill Rd
- 4599 Dave Rill Rd
- 4598 Dave Rill Rd
- 2115 Moonlight Dr
- 2111 Moonlight Dr
- 2117 Moonlight Dr
- 2104 Starview Ct
