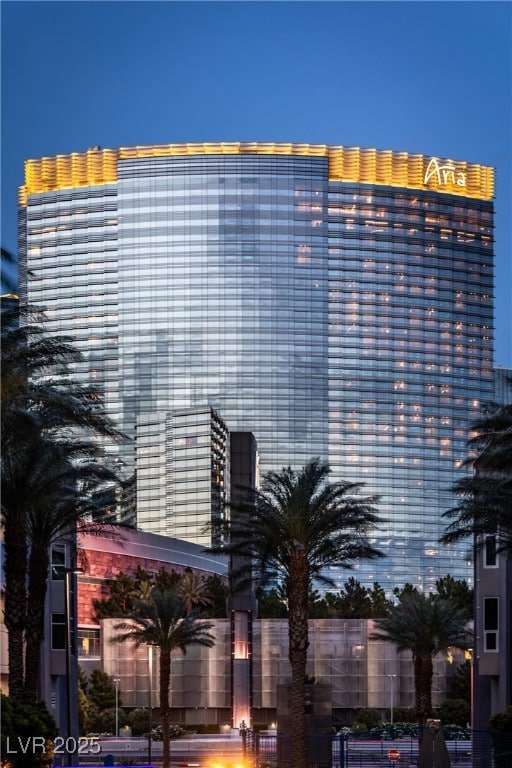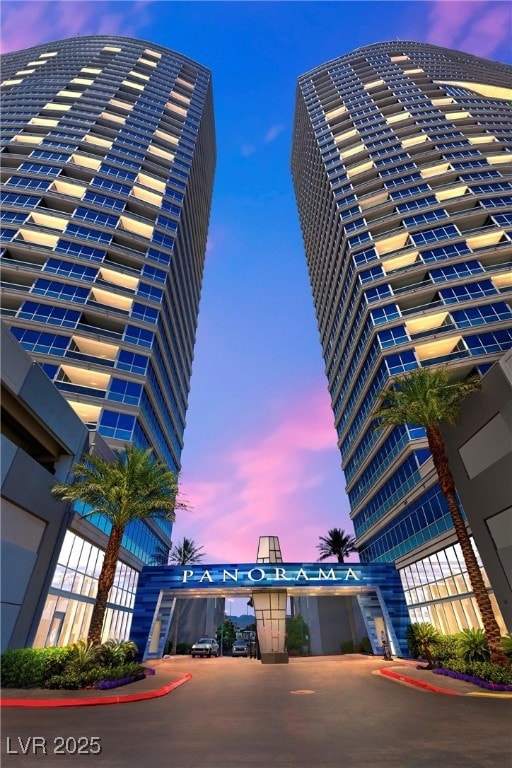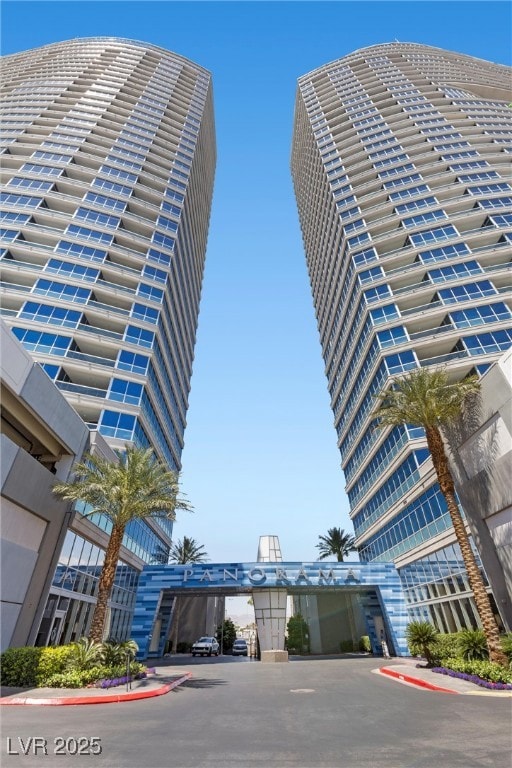
$2,800
- 2 Beds
- 2 Baths
- 1,054 Sq Ft
- 4575 Dean Martin Dr
- Unit 1103
- Las Vegas, NV
Discover Luxury and Versatility in this 11th-floor residence at the iconic Panorama Towers, perfect as a primary home, vacation retreat, or investment opportunity. This 2-bedroom unit boasts stunning views of the Las Vegas Strip, with direct sightlines to Allegiant Stadium, Aria, Vdara, and more. Enjoy a sleek kitchen with stainless steel appliances, a spacious open-concept living area, and a
Nadia Syed eXp Realty






