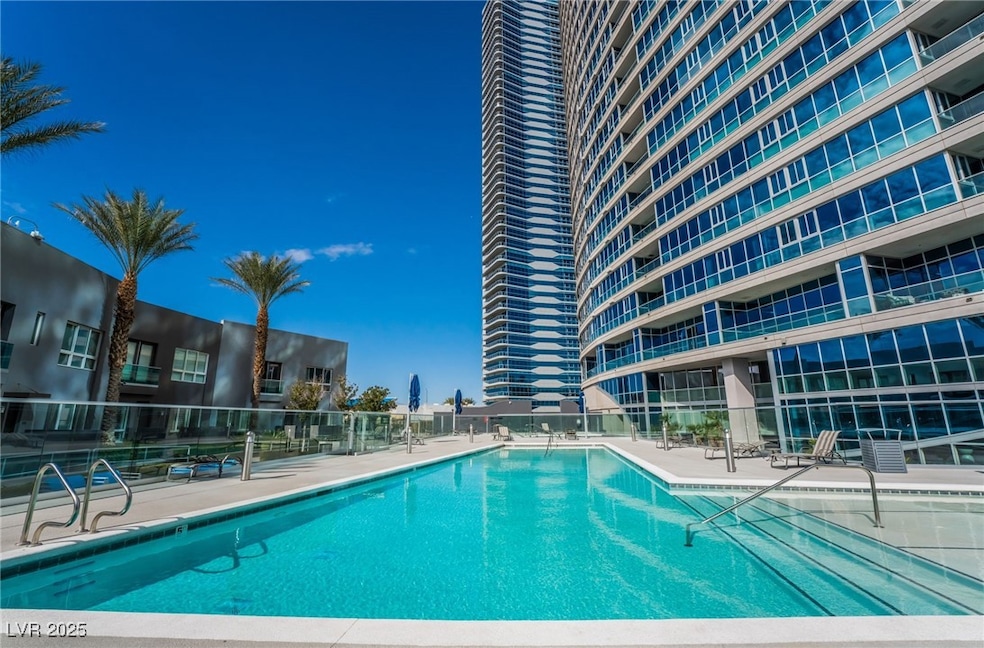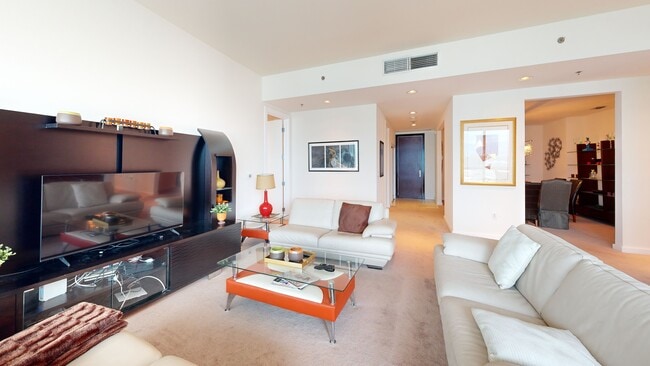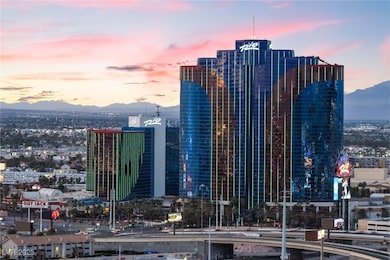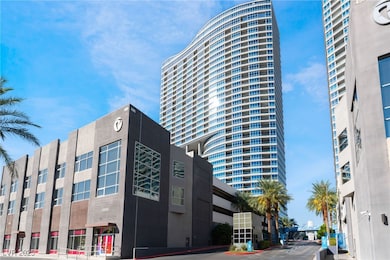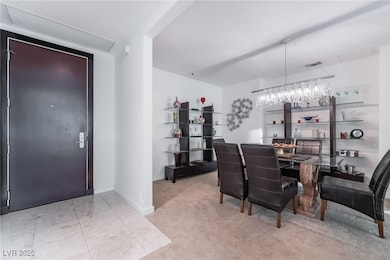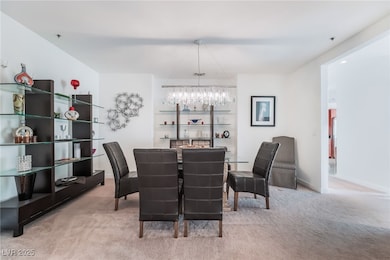
$399,000 Pending
- 2 Beds
- 2.5 Baths
- 1,856 Sq Ft
- 3111 Bel Air Dr
- Unit 12E
- Las Vegas, NV
Experience elevated living at Regency Towers, set within the gated and historic Las Vegas Country Club. From its twelfth floor location, this residence showcases sweeping views of the golf course greens, the city skyline, and the surrounding mountains. Floor to ceiling windows and a private balcony offer an easy connection to the outdoors for morning coffee, evening relaxation, or simple
Robin Smith Keller Williams Realty Las Veg
