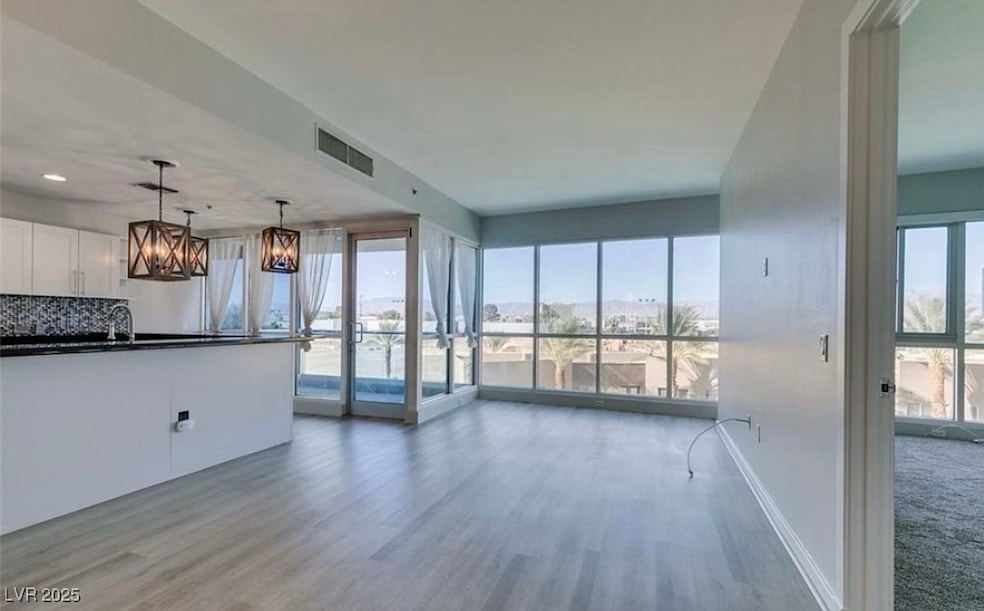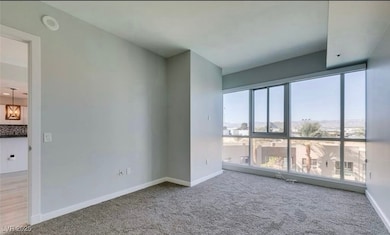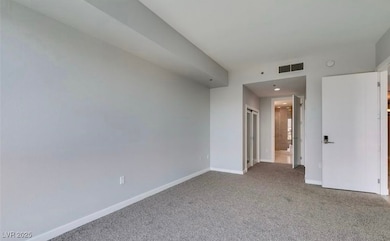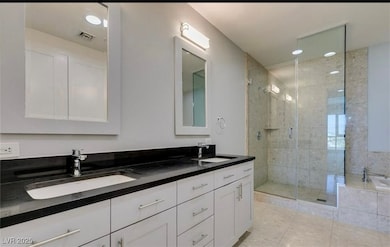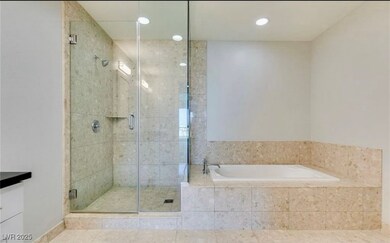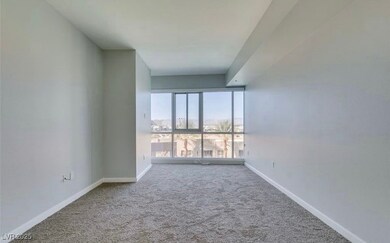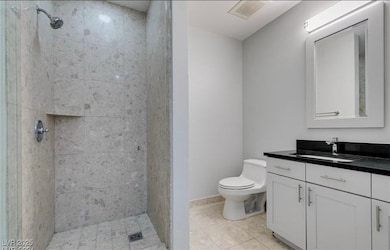4575 Dean Martin Dr Unit 406 Las Vegas, NV 89103
West of the Strip NeighborhoodEstimated payment $4,370/month
Highlights
- Fitness Center
- 24-Hour Security
- City View
- Ed W Clark High School Rated A-
- Gated Community
- Community Pool
About This Home
LUXURY UNIT WITH STUNNING VIEWS! 2 B/R, 2 FULL BTHS WITH FLOOR TO CEILING WINDOWS, MARBLE FLOOR ENTRY, NEW PAINT, CARPET THE B/RS. UPGRADED APPLIANCES. PRIMARY BATH INCLUDES DOUBL SINKS, SOAKING TUB AND SOACIOUS SHOWER. LINEN CABINETS DUAL CLOSETS WITH FROSTED GLASS DOORS AND AUTOMATIC WINDOW SHADES. THIS UNIT FEATURES An OPEN FLOORPLAN AND A LARGE TERRACE OVRLOOKIN THE POOL AND THE LAS VEGAS VALLEY ITH RED ROCK CANYON MOUNTAIN VIEWS.
Listing Agent
Elite Realty Brokerage Phone: (702) 497-9359 License #BS.0001705 Listed on: 07/03/2025
Home Details
Home Type
- Single Family
Est. Annual Taxes
- $3,630
Year Built
- Built in 2005
HOA Fees
- $1,348 Monthly HOA Fees
Property Views
- City
- Mountain
Home Design
- Entry on the 4th floor
Interior Spaces
- 1,385 Sq Ft Home
- Window Treatments
Kitchen
- Electric Cooktop
- Dishwasher
- Disposal
Bedrooms and Bathrooms
- 2 Bedrooms
- 2 Full Bathrooms
- Soaking Tub
Laundry
- Laundry closet
- Dryer
- Washer
Parking
- 2 Parking Spaces
- Covered Parking
- Guest Parking
- Assigned Parking
Schools
- Thiriot Elementary School
- Cannon Helen C. Middle School
- Clark Ed. W. High School
Utilities
- Cooling Available
- Heating Available
- Programmable Thermostat
Community Details
Overview
- Association fees include common areas, taxes
- Panorama Association, Phone Number (702) 740-8550
- High-Rise Condominium
- Panorama Towers 2 Subdivision
- The community has rules related to covenants, conditions, and restrictions
Amenities
- Business Center
Recreation
- Fitness Center
- Community Pool
- Community Spa
- Dog Park
Security
- 24-Hour Security
- Gated Community
Map
Home Values in the Area
Average Home Value in this Area
Tax History
| Year | Tax Paid | Tax Assessment Tax Assessment Total Assessment is a certain percentage of the fair market value that is determined by local assessors to be the total taxable value of land and additions on the property. | Land | Improvement |
|---|---|---|---|---|
| 2025 | $3,630 | $206,729 | $61,079 | $145,650 |
| 2024 | $3,362 | $206,729 | $61,079 | $145,650 |
| 2023 | $3,362 | $171,417 | $56,231 | $115,186 |
| 2022 | $3,113 | $159,706 | $53,323 | $106,383 |
| 2021 | $2,883 | $140,746 | $38,295 | $102,451 |
| 2020 | $2,674 | $145,111 | $36,841 | $108,270 |
| 2019 | $2,506 | $131,797 | $33,933 | $97,864 |
| 2018 | $2,391 | $129,883 | $31,509 | $98,374 |
| 2017 | $3,346 | $114,076 | $29,085 | $84,991 |
| 2016 | $2,238 | $111,141 | $23,100 | $88,041 |
| 2015 | $2,234 | $96,874 | $15,400 | $81,474 |
| 2014 | $2,165 | $71,601 | $15,400 | $56,201 |
Property History
| Date | Event | Price | List to Sale | Price per Sq Ft | Prior Sale |
|---|---|---|---|---|---|
| 07/03/2025 07/03/25 | For Sale | $515,000 | +21.2% | $372 / Sq Ft | |
| 06/24/2022 06/24/22 | Sold | $425,000 | -11.3% | $307 / Sq Ft | View Prior Sale |
| 05/25/2022 05/25/22 | Pending | -- | -- | -- | |
| 02/28/2022 02/28/22 | For Sale | $479,000 | +97.4% | $346 / Sq Ft | |
| 07/27/2016 07/27/16 | Sold | $242,600 | -21.5% | $175 / Sq Ft | View Prior Sale |
| 06/27/2016 06/27/16 | Pending | -- | -- | -- | |
| 01/29/2016 01/29/16 | For Sale | $309,000 | 0.0% | $223 / Sq Ft | |
| 11/25/2013 11/25/13 | Rented | $1,700 | -10.5% | -- | |
| 10/26/2013 10/26/13 | Under Contract | -- | -- | -- | |
| 09/05/2013 09/05/13 | For Rent | $1,900 | -- | -- |
Purchase History
| Date | Type | Sale Price | Title Company |
|---|---|---|---|
| Bargain Sale Deed | $425,000 | Chicago Title | |
| Bargain Sale Deed | $242,600 | Nevada Title Las Vegas | |
| Bargain Sale Deed | -- | First American Title Insuran | |
| Trustee Deed | $435,788 | Accommodation | |
| Bargain Sale Deed | $488,900 | Title One |
Mortgage History
| Date | Status | Loan Amount | Loan Type |
|---|---|---|---|
| Previous Owner | $391,120 | New Conventional |
Source: Las Vegas REALTORS®
MLS Number: 2698111
APN: 162-20-312-025
- 4575 Dean Martin Dr Unit 806
- 4575 Dean Martin Dr Unit 1103
- 4575 Dean Martin Dr Unit 2207
- 4575 Dean Martin Dr Unit 2506
- 4575 Dean Martin Dr Unit 1410
- 4575 Dean Martin Dr Unit 3206
- 4575 Dean Martin Dr Unit 1007
- 4575 Dean Martin Dr Unit 2409
- 4575 Dean Martin Dr Unit 2607
- 4575 Dean Martin Dr Unit 600
- 4575 Dean Martin Dr Unit 1909
- 4575 Dean Martin Dr Unit 601
- 4575 Dean Martin Dr Unit 3009
- 4575 Dean Martin Dr Unit 2701
- 4575 Dean Martin Dr Unit 3007
- 4575 Dean Martin Dr Unit 2706
- 4575 Dean Martin Dr Unit 609
- 4575 Dean Martin Dr Unit 2501
- 4575 Dean Martin Dr Unit 608
- 4575 Dean Martin Dr Unit 1104
- 4575 Dean Martin Dr Unit 1410
- 4575 Dean Martin Dr Unit 3007
- 4575 Dean Martin Dr Unit 1209
- 4575 Dean Martin Dr Unit 1103
- 4575 Dean Martin Dr Unit 2301
- 4575 Dean Martin Dr Unit 505
- 4575 Dean Martin Dr Unit 3211
- 4575 Dean Martin Dr Unit 2501
- 4575 Dean Martin Dr Unit 2409
- 4575 Dean Martin Dr Unit 1007
- 4525 Dean Martin Dr Unit 1010
- 4525 Dean Martin Dr Unit 2605
- 4525 Dean Martin Dr Unit 1507
- 4525 Dean Martin Dr Unit U900
- 4525 Dean Martin Dr Unit 910
- 4525 Dean Martin Dr Unit 410
- 4525 Dean Martin Dr Unit 1000
- 4525 Dean Martin Dr Unit 1701
- 4525 Dean Martin Dr Unit 804
- 4471 Dean Martin Dr Unit 1807
