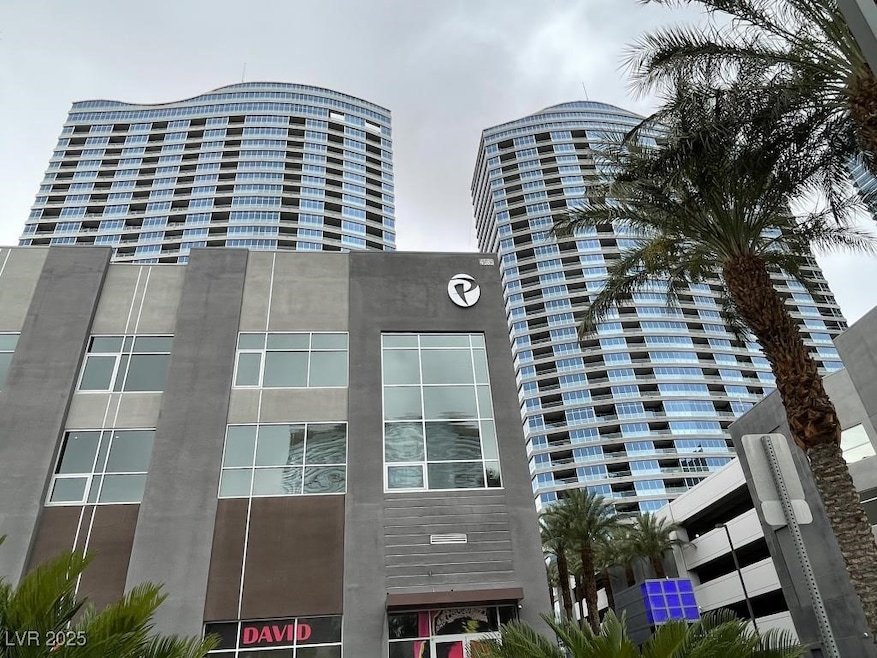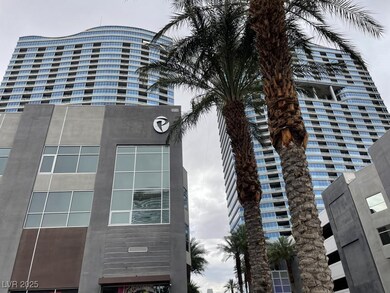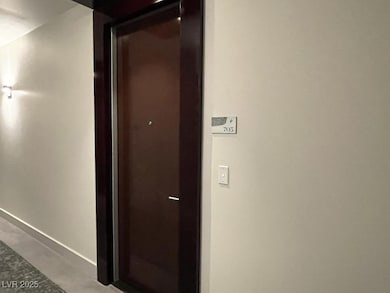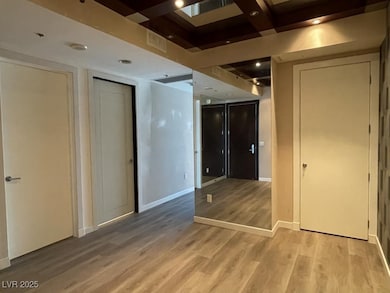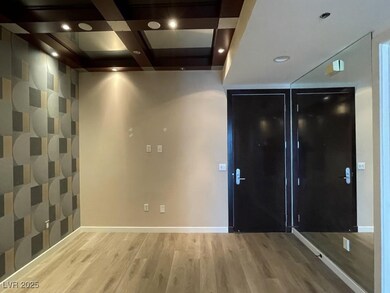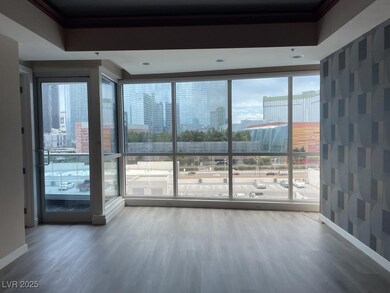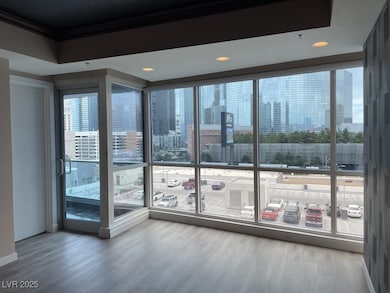4575 Dean Martin Dr Unit 705 Las Vegas, NV 89103
West of the Strip NeighborhoodEstimated payment $3,847/month
Highlights
- Concierge
- Fitness Center
- Gated Community
- Ed W Clark High School Rated A-
- 24-Hour Security
- View of Las Vegas Strip
About This Home
NEW LUXURY VINYL PLANK FLOORING, BASEBOARDS, HALL BATHROOM SINKS, VANITY CABINETS, FAUCETS, AND SHOWER, ETC! Two bedroom two bath high rise condo unit in Panorama Towers located adjacent to the Las Vegas Strip! The kitchen features a pantry, granite countertops and tile flooring. Do not miss this one! All figures and measurements are only approximate. Buyer is to verify schools, HOA, measurements, and utilities.
Listing Agent
Hastings Brokerage Ltd Brokerage Phone: 702-240-5448 License #B.0043423 Listed on: 07/02/2025
Home Details
Home Type
- Single Family
Est. Annual Taxes
- $3,370
Year Built
- Built in 2005
Lot Details
- Property is in good condition
HOA Fees
- $1,037 Monthly HOA Fees
Property Views
- Las Vegas Strip
- City
Home Design
- 1,212 Sq Ft Home
- Entry on the 7th floor
Kitchen
- Gas Range
- Microwave
- Dishwasher
- Disposal
Bedrooms and Bathrooms
- 2 Bedrooms
- 2 Bathrooms
Laundry
- Laundry closet
- Electric Dryer Hookup
Parking
- 2 Parking Spaces
- Assigned Parking
Schools
- Thiriot Elementary School
- Sawyer Grant Middle School
- Clark Ed. W. High School
Utilities
- Cooling Available
- Central Heating
- Programmable Thermostat
- Cable TV Available
Community Details
Overview
- Association fees include management, recreation facilities, sewer, utilities, water
- Panorama Towrs Association, Phone Number (702) 740-8553
- High-Rise Condominium
- Panorama Towers 2 Subdivision
- The community has rules related to covenants, conditions, and restrictions
Amenities
- Concierge
- Valet Parking
Recreation
- Fitness Center
- Community Pool
Security
- 24-Hour Security
- Gated Community
Map
Home Values in the Area
Average Home Value in this Area
Tax History
| Year | Tax Paid | Tax Assessment Tax Assessment Total Assessment is a certain percentage of the fair market value that is determined by local assessors to be the total taxable value of land and additions on the property. | Land | Improvement |
|---|---|---|---|---|
| 2025 | $3,370 | $182,355 | $54,499 | $127,855 |
| 2024 | $3,121 | $182,355 | $54,499 | $127,855 |
| 2023 | $3,121 | $151,412 | $50,257 | $101,155 |
| 2022 | $2,890 | $141,172 | $47,712 | $93,460 |
| 2021 | $2,676 | $134,301 | $44,318 | $89,983 |
| 2020 | $2,482 | $137,722 | $42,622 | $95,100 |
| 2019 | $2,326 | $125,198 | $39,228 | $85,970 |
| 2018 | $2,220 | $121,408 | $34,986 | $86,422 |
| 2017 | $3,091 | $105,407 | $30,744 | $74,663 |
| 2016 | $2,078 | $101,507 | $24,150 | $77,357 |
| 2015 | $2,074 | $86,886 | $16,100 | $70,786 |
| 2014 | $2,009 | $66,472 | $16,100 | $50,372 |
Property History
| Date | Event | Price | List to Sale | Price per Sq Ft |
|---|---|---|---|---|
| 10/30/2025 10/30/25 | Price Changed | $479,900 | 0.0% | $396 / Sq Ft |
| 10/30/2025 10/30/25 | For Sale | $479,900 | +2.1% | $396 / Sq Ft |
| 10/22/2025 10/22/25 | Sold | $470,000 | -2.1% | $388 / Sq Ft |
| 09/05/2025 09/05/25 | Pending | -- | -- | -- |
| 08/19/2025 08/19/25 | Price Changed | $479,900 | -3.0% | $396 / Sq Ft |
| 07/10/2025 07/10/25 | Price Changed | $494,900 | +15.1% | $408 / Sq Ft |
| 07/02/2025 07/02/25 | For Sale | $429,900 | 0.0% | $355 / Sq Ft |
| 01/19/2017 01/19/17 | Rented | $1,950 | 0.0% | -- |
| 12/20/2016 12/20/16 | Under Contract | -- | -- | -- |
| 10/31/2016 10/31/16 | For Rent | $1,950 | -2.3% | -- |
| 04/01/2014 04/01/14 | Rented | $1,995 | +2.3% | -- |
| 03/02/2014 03/02/14 | Under Contract | -- | -- | -- |
| 02/04/2014 02/04/14 | For Rent | $1,950 | +8.3% | -- |
| 12/31/2012 12/31/12 | For Rent | $1,800 | 0.0% | -- |
| 12/31/2012 12/31/12 | Rented | $1,800 | -- | -- |
Purchase History
| Date | Type | Sale Price | Title Company |
|---|---|---|---|
| Special Warranty Deed | $470,000 | Servicelink Title | |
| Trustee Deed | $436,500 | Premier American Title | |
| Quit Claim Deed | -- | Ticor Title | |
| Quit Claim Deed | $215,000 | None Available | |
| Foreclosure Deed | $10,500 | None Available | |
| Bargain Sale Deed | $449,300 | Title One | |
| Interfamily Deed Transfer | -- | Title One |
Mortgage History
| Date | Status | Loan Amount | Loan Type |
|---|---|---|---|
| Previous Owner | $349,000 | New Conventional |
Source: Las Vegas REALTORS®
MLS Number: 2697341
APN: 162-20-312-063
- 4575 Dean Martin Dr Unit 806
- 4575 Dean Martin Dr Unit 1103
- 4575 Dean Martin Dr Unit 2207
- 4575 Dean Martin Dr Unit 2506
- 4575 Dean Martin Dr Unit 406
- 4575 Dean Martin Dr Unit 1410
- 4575 Dean Martin Dr Unit 3206
- 4575 Dean Martin Dr Unit 1007
- 4575 Dean Martin Dr Unit 2409
- 4575 Dean Martin Dr Unit 2607
- 4575 Dean Martin Dr Unit 600
- 4575 Dean Martin Dr Unit 1909
- 4575 Dean Martin Dr Unit 601
- 4575 Dean Martin Dr Unit 3009
- 4575 Dean Martin Dr Unit 1108
- 4575 Dean Martin Dr Unit 2701
- 4575 Dean Martin Dr Unit 3007
- 4575 Dean Martin Dr Unit 2706
- 4575 Dean Martin Dr Unit 609
- 4575 Dean Martin Dr Unit 2501
- 4575 Dean Martin Dr Unit 3008
- 4575 Dean Martin Dr Unit 1007
- 4575 Dean Martin Dr Unit 3211
- 4575 Dean Martin Dr Unit 2301
- 4575 Dean Martin Dr Unit 2501
- 4575 Dean Martin Dr Unit 1209
- 4575 Dean Martin Dr Unit 1410
- 4575 Dean Martin Dr Unit 3007
- 4575 Dean Martin Dr Unit 505
- 4575 Dean Martin Dr Unit 1103
- 4575 Dean Martin Dr Unit 2409
- 4525 Dean Martin Dr Unit 1507
- 4525 Dean Martin Dr Unit 910
- 4525 Dean Martin Dr Unit 410
- 4525 Dean Martin Dr Unit 1000
- 4525 Dean Martin Dr Unit 1701
- 4525 Dean Martin Dr Unit 1010
- 4525 Dean Martin Dr Unit U900
- 4525 Dean Martin Dr Unit 804
- 4471 Dean Martin Dr Unit 1607
