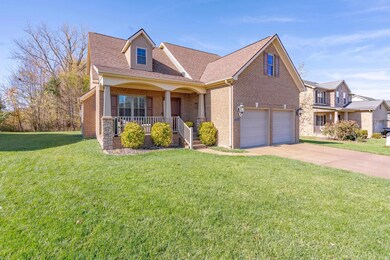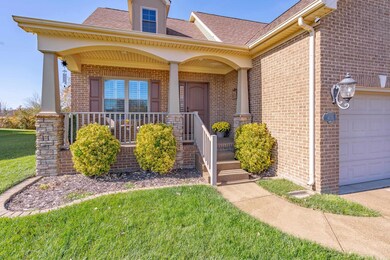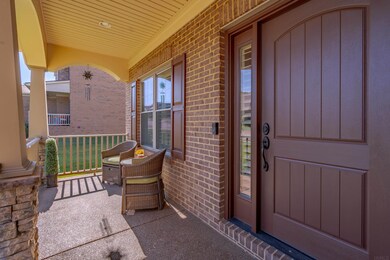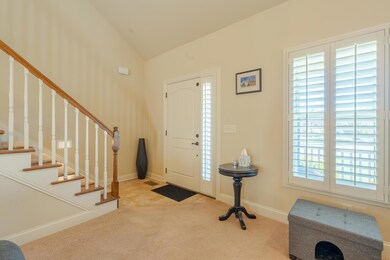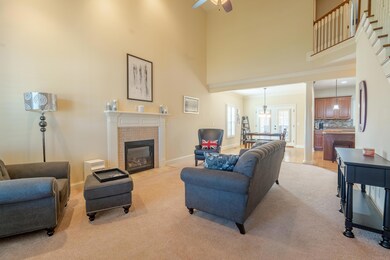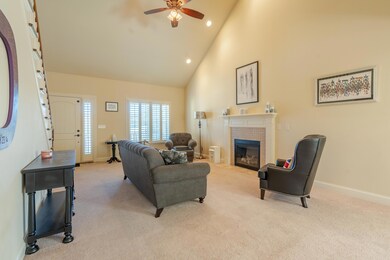
4575 Fieldcrest Place Cir Newburgh, IN 47630
Highlights
- Primary Bedroom Suite
- Craftsman Architecture
- Screened Porch
- John H. Castle Elementary School Rated A-
- 1 Fireplace
- 2 Car Attached Garage
About This Home
As of December 2022Welcome to this craftsman style home with welcoming front covered porch. Inside you will be greeted with a transitional living space, soaring ceilings, and large family room with gas fireplace. This well designed open arrangement of the family room, kitchen with island, and spacious dining area; which is great for everyday living and entertaining guests. The kitchen includes all new stainless steel appliance package. The first floor primary suite offers a private bath and huge walk-in closet. A recent addition is an inviting screened-in porch with plenty of sitting making making it perfect for a morning coffee or evening relaxation directly off the dining/kitchen area. The upper level offers the secondary bedrooms, Large (15.4 x 19.3) bonus room, oversize walk in storage area, and laundry room. Per home owner: Furnace 2022, H2O 2021, AC 2020, All Appliances 2021 Roof 2010, Home has been pre-inspected
Home Details
Home Type
- Single Family
Est. Annual Taxes
- $2,173
Year Built
- Built in 2010
Lot Details
- 9,583 Sq Ft Lot
- Lot Dimensions are 79x119
- Landscaped
- Level Lot
HOA Fees
- $40 Monthly HOA Fees
Parking
- 2 Car Attached Garage
- Driveway
Home Design
- Craftsman Architecture
- Brick Exterior Construction
- Shingle Roof
- Vinyl Construction Material
Interior Spaces
- 1.5-Story Property
- Crown Molding
- Tray Ceiling
- Ceiling height of 9 feet or more
- Ceiling Fan
- 1 Fireplace
- Screened Porch
- Crawl Space
- Fire and Smoke Detector
- Disposal
Flooring
- Carpet
- Laminate
- Tile
Bedrooms and Bathrooms
- 3 Bedrooms
- Primary Bedroom Suite
- Walk-In Closet
- Double Vanity
Outdoor Features
- Patio
Schools
- Castle Elementary School
- Castle North Middle School
- Castle High School
Utilities
- Forced Air Heating and Cooling System
- Heating System Uses Gas
Community Details
- Fieldcrest Place Prud Subdivision
Listing and Financial Details
- Home warranty included in the sale of the property
- Assessor Parcel Number 87-12-28-207-008.000-019
Ownership History
Purchase Details
Home Financials for this Owner
Home Financials are based on the most recent Mortgage that was taken out on this home.Purchase Details
Home Financials for this Owner
Home Financials are based on the most recent Mortgage that was taken out on this home.Purchase Details
Home Financials for this Owner
Home Financials are based on the most recent Mortgage that was taken out on this home.Purchase Details
Home Financials for this Owner
Home Financials are based on the most recent Mortgage that was taken out on this home.Similar Homes in Newburgh, IN
Home Values in the Area
Average Home Value in this Area
Purchase History
| Date | Type | Sale Price | Title Company |
|---|---|---|---|
| Warranty Deed | $335,000 | None Listed On Document | |
| Warranty Deed | -- | None Available | |
| Corporate Deed | -- | Clear Title Company | |
| Corporate Deed | -- | None Available |
Mortgage History
| Date | Status | Loan Amount | Loan Type |
|---|---|---|---|
| Open | $301,500 | New Conventional | |
| Previous Owner | $105,000 | New Conventional | |
| Previous Owner | $214,000 | New Conventional | |
| Previous Owner | $214,120 | FHA |
Property History
| Date | Event | Price | Change | Sq Ft Price |
|---|---|---|---|---|
| 12/16/2022 12/16/22 | Sold | $335,000 | -3.0% | $151 / Sq Ft |
| 11/16/2022 11/16/22 | Pending | -- | -- | -- |
| 11/04/2022 11/04/22 | For Sale | $345,500 | +50.2% | $156 / Sq Ft |
| 10/30/2014 10/30/14 | Sold | $230,000 | -8.0% | $104 / Sq Ft |
| 09/30/2014 09/30/14 | Pending | -- | -- | -- |
| 06/05/2014 06/05/14 | For Sale | $250,000 | -- | $113 / Sq Ft |
Tax History Compared to Growth
Tax History
| Year | Tax Paid | Tax Assessment Tax Assessment Total Assessment is a certain percentage of the fair market value that is determined by local assessors to be the total taxable value of land and additions on the property. | Land | Improvement |
|---|---|---|---|---|
| 2024 | $2,944 | $376,500 | $61,000 | $315,500 |
| 2023 | $2,503 | $328,400 | $37,600 | $290,800 |
| 2022 | $2,573 | $320,900 | $44,900 | $276,000 |
| 2021 | $2,119 | $256,700 | $35,900 | $220,800 |
| 2020 | $2,037 | $237,700 | $32,800 | $204,900 |
| 2019 | $2,070 | $236,000 | $32,800 | $203,200 |
| 2018 | $1,837 | $222,000 | $32,800 | $189,200 |
| 2017 | $1,763 | $215,900 | $32,800 | $183,100 |
| 2016 | $1,719 | $212,600 | $32,800 | $179,800 |
| 2014 | $1,481 | $199,200 | $33,500 | $165,700 |
| 2013 | $1,592 | $214,100 | $33,500 | $180,600 |
Agents Affiliated with this Home
-
Cyndi Byrley

Seller's Agent in 2022
Cyndi Byrley
ERA FIRST ADVANTAGE REALTY, INC
(812) 457-4663
75 in this area
314 Total Sales
-
Carolyn McClintock

Buyer's Agent in 2022
Carolyn McClintock
F.C. TUCKER EMGE
(812) 457-6281
122 in this area
557 Total Sales
-
Kent Brenneman

Seller's Agent in 2014
Kent Brenneman
eXp Realty, LLC
(812) 480-4663
53 in this area
179 Total Sales
-
Susan Shepherd

Buyer's Agent in 2014
Susan Shepherd
F.C. TUCKER EMGE
(812) 453-5447
13 in this area
120 Total Sales
Map
Source: Indiana Regional MLS
MLS Number: 202245592
APN: 87-12-28-207-008.000-019
- 4605 Fieldcrest Place Cir
- 4525 Estate Dr
- 9322 Brittany Dr
- 4700 Clint Cir
- 4261 Martha Ct
- 9147 Halston Cir
- 4311 Wynbrooke Ct
- 9081 Halston Cir
- 9076 Halston Cir
- 4077 Frame Rd
- 4277 Stonegarden Ln
- 10199 Outer Lincoln Ave
- 8855 Hickory Ln
- 4255 Brandywine Dr
- 10233 State Road 66
- 10244 Schnapf Ln
- 8711 Locust Ln
- 10314 Barrington Place
- 9820 Arbor Lake Dr
- 4529 Bridgestone Blvd

