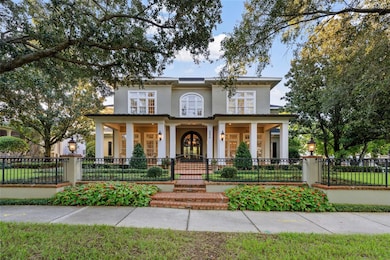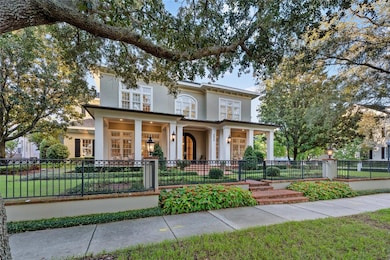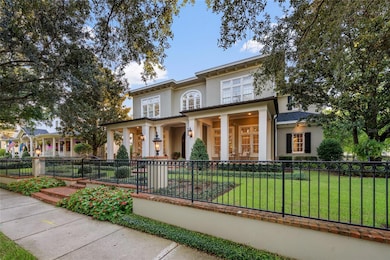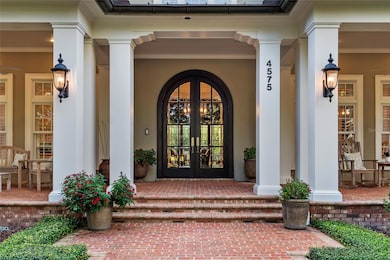4575 New Broad St Orlando, FL 32814
Baldwin Park NeighborhoodEstimated payment $23,039/month
Highlights
- Golf Course Community
- Fitness Center
- Heated In Ground Pool
- Baldwin Park Elementary Rated A-
- Media Room
- 2-minute walk to New Broad Park
About This Home
In a community as distinguished as Baldwin Park, this residence is quite simply the jewel in the crown. Work from home? check out the Executive Office.... This exceptional custom-built 4-bedroom, 8-bathroom estate spans over 9,000 total square feet and combines timeless craftsmanship with modern innovation, creating an atmosphere of effortless sophistication and comfort.
The home features walnut hardwood flooring, plantation shutters, and extensive decorative millwork and wainscoting throughout. Recently revitalized to perfection, it showcases fresh interior and exterior paint, new sod and lush landscaping, freshly restored marble surfaces, smart Lutron lighting, and a state-of-the-art alarm and security system.
The chef’s Busby kitchen is a true centerpiece, boasting granite countertops and backsplash, dual dishwashers, a Miele built-in coffee maker, GE Monogram 6-burner dual-fuel range with double ovens, and a butler’s walk-in pantry and scullery—perfect for seamless entertaining and hidden prep. A designated wet bar with glass cabinetry, ice maker, trash compactor, beverage coolers complements the wine cellar, making this home ideal for the refined entertainer. Elegant formal and informal living spaces flow effortlessly to the outdoors through French doors, revealing travertine pool decking, a heated saltwater pool and spa, Viking summer kitchen with built-in grill and warming oven, outdoor gas fireplace, and private garden areas framed by lush landscaping and landscape lighting. The outdoor retreat continues with a full pool bath featuring a steam shower, and access to the private home theatre, offering stadium seating for eight, a 4K laser projector, surround sound, kitchenette, and hidden storage. Completing the exterior amenities are two separate garages—a double garage with epoxy flooring, overhead storage, and slat wall system, and a single garage with a workshop, air compressor line, air-conditioning system, and a full car lift allowing storage for two vehicles. The owner’s suite on the first floor, is an indulgent retreat with tray ceilings, a private wet bar, a luxurious bath featuring a jetted tub, rain shower with body sprays, and a large custom walk-in closet with center island. Upstairs, the three additional two with ensuite bedrooms, family bathroom and a flex room. The executive office exudes sophistication with detailed millwork, custom cabinetry, gas fireplace, and a wet bar with glass display cabinetry and refrigerator—making working from home an absolute pleasure. Additional features include wiring for a full home generator, on-demand water heating, underground utilities with fiber optics, and irrigation and landscape lighting systems. You’re just steps away from the vibrant heart of Baldwin Park, a community celebrated for its tree-lined streets. Residents enjoy access to three community pools, two fitness centers, clubhouses, over 500 acres of parks and green space, and a 2.5-mile trail encircling Lake Baldwin—along with boutique shops and an exceptional dining scene, from Michelin-recommended restaurants to casual family favorites and neighborhood cafés. Minutes from downtown Orlando and MCO, giving you seamless access to everything Central Florida has to offer—crafted for the connoisseur of fine living, where every detail embodies luxury, sophistication, and architectural mastery. Call me to schedule your private tour and capture for yourself the essence of this truly spectacular home.
Listing Agent
BALDWIN PARK REALTY LLC Brokerage Phone: 407-986-9800 License #3559560 Listed on: 10/24/2025
Home Details
Home Type
- Single Family
Est. Annual Taxes
- $44,856
Year Built
- Built in 2007
Lot Details
- 0.31 Acre Lot
- Southeast Facing Home
- Corner Lot
- Property is zoned PD
HOA Fees
- $93 Monthly HOA Fees
Parking
- 3 Car Garage
Home Design
- Traditional Architecture
- Bi-Level Home
- Block Foundation
- Shingle Roof
- Concrete Siding
- Stucco
Interior Spaces
- 6,138 Sq Ft Home
- Wet Bar
- Built-In Features
- Built-In Desk
- Shelving
- Bar Fridge
- Chair Railings
- Crown Molding
- Coffered Ceiling
- Tray Ceiling
- Cathedral Ceiling
- Ceiling Fan
- Gas Fireplace
- Awning
- Plantation Shutters
- French Doors
- Entrance Foyer
- Great Room
- Separate Formal Living Room
- Breakfast Room
- Formal Dining Room
- Media Room
- Home Office
- Bonus Room
- Storage Room
- Inside Utility
- Utility Room
- Lake Views
- Smart Home
Kitchen
- Eat-In Kitchen
- Dinette
- Walk-In Pantry
- Butlers Pantry
- Built-In Double Oven
- Cooktop with Range Hood
- Recirculated Exhaust Fan
- Microwave
- Freezer
- Ice Maker
- Dishwasher
- Wine Refrigerator
- Viking Appliances
- Cooking Island
- Granite Countertops
- Solid Wood Cabinet
- Trash Compactor
- Disposal
Flooring
- Engineered Wood
- Carpet
- Marble
- Ceramic Tile
- Travertine
Bedrooms and Bathrooms
- 4 Bedrooms
- Primary Bedroom on Main
- Split Bedroom Floorplan
- En-Suite Bathroom
- Walk-In Closet
- Bidet
- Pedestal Sink
- Private Water Closet
- Whirlpool Bathtub
- Bathtub with Shower
- Shower Only
- Steam Shower
- Garden Bath
- Multiple Shower Heads
- Built-In Shower Bench
Laundry
- Laundry Room
- Dryer
- Washer
Eco-Friendly Details
- Reclaimed Water Irrigation System
Pool
- Heated In Ground Pool
- In Ground Spa
- Pool Lighting
Outdoor Features
- Covered Patio or Porch
- Outdoor Kitchen
- Exterior Lighting
- Rain Gutters
Schools
- Baldwin Park Elementary School
- Glenridge Middle School
- Winter Park High School
Utilities
- Central Air
- Heating System Uses Natural Gas
- Heating System Uses Propane
- Vented Exhaust Fan
- Thermostat
- Underground Utilities
- Propane
- Cable TV Available
Listing and Financial Details
- Visit Down Payment Resource Website
- Legal Lot and Block 11 / 00/00
- Assessor Parcel Number 20-22-30-0520-00-110
- $3,800 per year additional tax assessments
Community Details
Overview
- Association fees include common area taxes
- Stacey Fryrear Association, Phone Number (407) 740-5838
- Visit Association Website
- Baldwin Park Ut 01 50 121 Subdivision
- Association Owns Recreation Facilities
- The community has rules related to allowable golf cart usage in the community
Amenities
- Restaurant
- Clubhouse
Recreation
- Golf Course Community
- Recreation Facilities
- Community Playground
- Fitness Center
- Community Pool
- Park
- Dog Park
- Trails
Map
Home Values in the Area
Average Home Value in this Area
Tax History
| Year | Tax Paid | Tax Assessment Tax Assessment Total Assessment is a certain percentage of the fair market value that is determined by local assessors to be the total taxable value of land and additions on the property. | Land | Improvement |
|---|---|---|---|---|
| 2025 | $44,856 | $2,556,360 | $600,000 | $1,956,360 |
| 2024 | $43,221 | $2,356,439 | -- | -- |
| 2023 | $43,221 | $2,223,328 | $500,000 | $1,723,328 |
| 2022 | $27,094 | $1,326,140 | $0 | $0 |
| 2021 | $26,702 | $1,287,515 | $0 | $0 |
| 2020 | $25,474 | $1,269,739 | $0 | $0 |
| 2019 | $26,328 | $1,241,192 | $0 | $0 |
| 2018 | $26,137 | $1,218,049 | $0 | $0 |
| 2017 | $26,096 | $1,275,821 | $250,000 | $1,025,821 |
| 2016 | $26,033 | $1,246,630 | $250,000 | $996,630 |
| 2015 | $26,352 | $1,247,997 | $220,000 | $1,027,997 |
| 2014 | $26,471 | $1,196,246 | $220,000 | $976,246 |
Property History
| Date | Event | Price | List to Sale | Price per Sq Ft | Prior Sale |
|---|---|---|---|---|---|
| 11/18/2025 11/18/25 | Price Changed | $3,699,000 | -2.5% | $603 / Sq Ft | |
| 10/24/2025 10/24/25 | For Sale | $3,794,000 | +15.0% | $618 / Sq Ft | |
| 12/17/2024 12/17/24 | Sold | $3,300,000 | -8.3% | $538 / Sq Ft | View Prior Sale |
| 11/07/2024 11/07/24 | Pending | -- | -- | -- | |
| 09/26/2024 09/26/24 | For Sale | $3,599,000 | +26.3% | $586 / Sq Ft | |
| 07/29/2022 07/29/22 | Sold | $2,850,000 | -8.8% | $464 / Sq Ft | View Prior Sale |
| 07/03/2022 07/03/22 | Pending | -- | -- | -- | |
| 06/13/2022 06/13/22 | For Sale | $3,125,000 | 0.0% | $509 / Sq Ft | |
| 05/29/2022 05/29/22 | Pending | -- | -- | -- | |
| 05/20/2022 05/20/22 | For Sale | $3,125,000 | -- | $509 / Sq Ft |
Purchase History
| Date | Type | Sale Price | Title Company |
|---|---|---|---|
| Warranty Deed | $3,300,000 | None Listed On Document | |
| Warranty Deed | $3,300,000 | None Listed On Document | |
| Warranty Deed | $2,850,000 | Clark Jennifer | |
| Warranty Deed | -- | Attorney | |
| Warranty Deed | $206,600 | Fidelity National Title Insu |
Mortgage History
| Date | Status | Loan Amount | Loan Type |
|---|---|---|---|
| Previous Owner | $2,137,600 | New Conventional |
Source: Stellar MLS
MLS Number: O6352208
APN: 20-2230-0520-00-110
- 1184 Fern Ave
- 4500 Virginia Dr
- 1563 Common Way Rd
- 4571 Virginia Dr
- 1148 Lake Baldwin Ln
- 1007 Bennett Rd
- 1819 Common Way Rd Unit 203
- 987 Fern Ave Unit 301
- 995 Juel St
- 1674 Lakemont Ave Unit 201
- 4250 Corrine Dr Unit 104
- 4250 Corrine Dr Unit 203
- 1865 Britlyn Aly
- 3901 Ibis Dr
- 1550 Lake Baldwin Ln
- 1550 Lake Baldwin Ln Unit A, B, C
- 3807 Pelican Ln
- 2058 Prospect Ave
- 3707 Pelican Ln
- 3838 Haws Ln
- 4688 New Broad St
- 1438 Chatfield Place
- 4736 Anson Ln
- 4220 New Broad St
- 4828 New Broad St
- 1384 Lake Baldwin Ln
- 1420 Lake Baldwin Ln
- 4000 Maguire Blvd
- 2050 Jake St
- 1771-1887 Jake St
- 3707 Pelican Ln
- 825 Mccullough Ave
- 5164 Dorwin Place
- 4460 Lower Park Rd
- 3632 Upper Union Rd
- 2663 Upper Park Rd
- 2128 Sycamore Dr
- 776 Eldridge St
- 2055 Lake Baldwin Ln
- 990 Warehouse Rd







