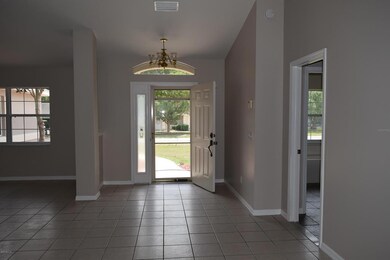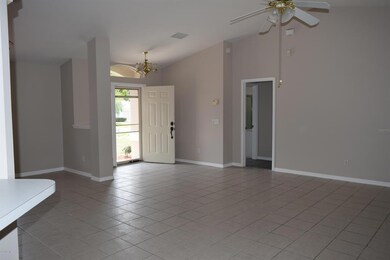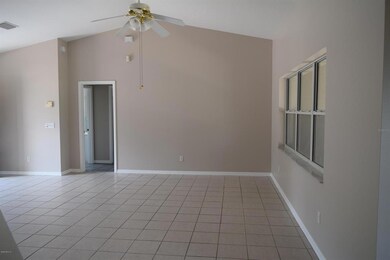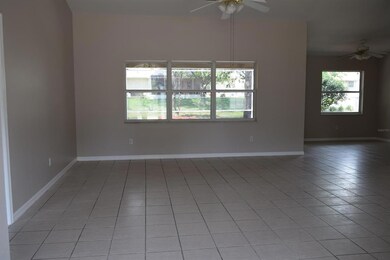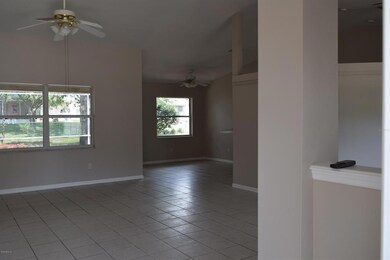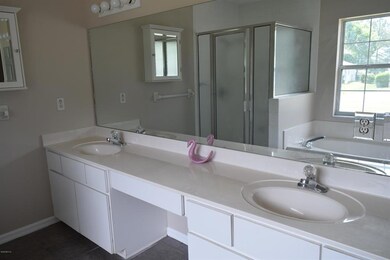
4575 NW 30th Place Ocala, FL 34482
Fellowship Neighborhood
3
Beds
2
Baths
3,052
Sq Ft
0.26
Acres
Highlights
- Senior Community
- Community Pool
- Formal Dining Room
- Gated Community
- Covered patio or porch
- 2 Car Attached Garage
About This Home
As of May 2016THIS LIKE NEW HOME FEATURES A FRESHLY PAINTED INTERIOR, TILE FLOORS, BREAKFAST NOOK OFF KITCHEN OVER LOOKS BEAUTIFUL LANDSCAPED AND FENCED BACKYARD AND COVERED LANAI. SPLIT PLAN, BEDROOMS ARE ALL NICE SIZE, SEPARATE LAUNDRY AREA AND DOUBLE CAR GARAGE. NICE QUIET STREET IN THIS 55+ COMMUNITY. CLOSE TO SHOPPING AND RESTAURANTS. A MUST SEE BEFORE IT'S GONE!
Home Details
Home Type
- Single Family
Est. Annual Taxes
- $1,385
Year Built
- Built in 1998
Lot Details
- 0.26 Acre Lot
- Chain Link Fence
- Cleared Lot
- Landscaped with Trees
- Property is zoned R-1 Single Family Dwellin
HOA Fees
- $32 Monthly HOA Fees
Parking
- 2 Car Attached Garage
Home Design
- Shingle Roof
- Concrete Siding
- Block Exterior
- Stucco
Interior Spaces
- 3,052 Sq Ft Home
- 1-Story Property
- Formal Dining Room
- Tile Flooring
- Laundry in unit
Kitchen
- Eat-In Kitchen
- Range
- Dishwasher
Bedrooms and Bathrooms
- 3 Bedrooms
- Split Bedroom Floorplan
- 2 Full Bathrooms
Outdoor Features
- Covered patio or porch
Schools
- Evergreen Elementary School
- Howard Middle School
- West Port High School
Utilities
- Central Air
- Heating Available
- Septic Tank
Listing and Financial Details
- Property Available on 5/6/16
- Legal Lot and Block 21 / W
- Assessor Parcel Number 2158-023-021
Community Details
Overview
- Senior Community
- Association fees include ground maintenance
- Quail Meadow Subdivision
- The community has rules related to deed restrictions
Recreation
- Community Pool
Security
- Gated Community
Ownership History
Date
Name
Owned For
Owner Type
Purchase Details
Closed on
May 1, 2021
Sold by
Watts Dell R and Watts Mildred H
Bought by
Watts Holdings Llc
Total Days on Market
9
Purchase Details
Closed on
Aug 1, 2016
Bought by
Watts Dell R and Lvn T Mildred H
Purchase Details
Listed on
May 6, 2016
Closed on
May 26, 2016
Sold by
The Lazy G Ranch Llc
Bought by
Lake St Louis Stables Incorporated
Seller's Agent
Maggie Law
RE/MAX FOXFIRE - HWY 40
Buyer's Agent
Peggy Pittas
RE/MAX ALLSTARS REALTY
List Price
$147,500
Sold Price
$145,000
Premium/Discount to List
-$2,500
-1.69%
Home Financials for this Owner
Home Financials are based on the most recent Mortgage that was taken out on this home.
Avg. Annual Appreciation
7.32%
Purchase Details
Closed on
Mar 1, 2016
Sold by
Bonomo Frank A
Bought by
The Lazy G Ranch Llc
Purchase Details
Closed on
Nov 2, 2000
Sold by
Triple Crown Realty Of Ocala Inc
Bought by
Plunkett Kevin Barry
Home Financials for this Owner
Home Financials are based on the most recent Mortgage that was taken out on this home.
Original Mortgage
$89,500
Interest Rate
8.5%
Purchase Details
Closed on
Oct 30, 2000
Sold by
Barry Plunkett Kevin
Bought by
Milton Barbara A and Bevan Russell R
Home Financials for this Owner
Home Financials are based on the most recent Mortgage that was taken out on this home.
Original Mortgage
$89,500
Interest Rate
8.5%
Map
Create a Home Valuation Report for This Property
The Home Valuation Report is an in-depth analysis detailing your home's value as well as a comparison with similar homes in the area
Similar Homes in Ocala, FL
Home Values in the Area
Average Home Value in this Area
Purchase History
| Date | Type | Sale Price | Title Company |
|---|---|---|---|
| Quit Claim Deed | $155,000 | None Available | |
| Deed | $100 | -- | |
| Warranty Deed | $145,000 | Ocala Land Title Insurance A | |
| Trustee Deed | $111,100 | None Available | |
| Quit Claim Deed | -- | Advance Homestead Title | |
| Warranty Deed | $119,600 | Advance Homestead Title |
Source: Public Records
Mortgage History
| Date | Status | Loan Amount | Loan Type |
|---|---|---|---|
| Previous Owner | $195,000 | Reverse Mortgage Home Equity Conversion Mortgage | |
| Previous Owner | $89,500 | No Value Available |
Source: Public Records
Property History
| Date | Event | Price | Change | Sq Ft Price |
|---|---|---|---|---|
| 05/29/2025 05/29/25 | For Sale | $269,000 | 0.0% | $152 / Sq Ft |
| 05/20/2025 05/20/25 | Pending | -- | -- | -- |
| 05/01/2025 05/01/25 | Price Changed | $269,000 | -1.8% | $152 / Sq Ft |
| 04/01/2025 04/01/25 | Price Changed | $274,000 | -2.1% | $155 / Sq Ft |
| 03/17/2025 03/17/25 | For Sale | $279,900 | +93.0% | $158 / Sq Ft |
| 05/27/2016 05/27/16 | Sold | $145,000 | -1.7% | $48 / Sq Ft |
| 05/16/2016 05/16/16 | Pending | -- | -- | -- |
| 05/06/2016 05/06/16 | For Sale | $147,500 | -- | $48 / Sq Ft |
Source: Stellar MLS
Tax History
| Year | Tax Paid | Tax Assessment Tax Assessment Total Assessment is a certain percentage of the fair market value that is determined by local assessors to be the total taxable value of land and additions on the property. | Land | Improvement |
|---|---|---|---|---|
| 2023 | $4,264 | $226,043 | $0 | $0 |
| 2022 | $3,559 | $205,494 | $19,500 | $185,994 |
| 2021 | $2,947 | $162,627 | $19,500 | $143,127 |
| 2020 | $2,710 | $145,639 | $17,000 | $128,639 |
| 2019 | $2,590 | $141,840 | $16,500 | $125,340 |
| 2018 | $2,243 | $121,015 | $12,500 | $108,515 |
| 2017 | $2,153 | $115,055 | $12,000 | $103,055 |
| 2016 | $2,089 | $110,861 | $0 | $0 |
| 2015 | $1,413 | $100,227 | $0 | $0 |
| 2014 | $1,336 | $99,432 | $0 | $0 |
Source: Public Records
Source: Stellar MLS
MLS Number: OM500958
APN: 2158-023-021
Nearby Homes
- 4513 NW 30th Place
- 4572 NW 32nd St
- 1795 NW 44th Ct
- 4762 NW 30th Place
- 4773 NW 32nd St
- 3275 NW 44th Ct
- 4811 NW 30th Place
- 4886 NW 30th Place
- 4716 NW 34th Place
- 4535 NW 34th Place
- 4937 NW 30th Place
- 4345 NW 27th Place
- 4941 NW 32nd St
- 4992 NW 31st St
- 4998 NW 30th Place
- 4945 NW 33rd Ln
- 5003 NW 32nd St
- 4820 NW Blitchton Rd
- 2371 NW 46th Court Rd Unit 24
- 4799 NW 23rd St

