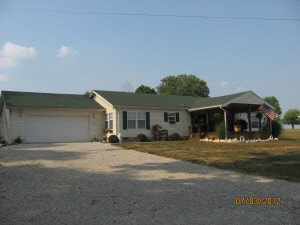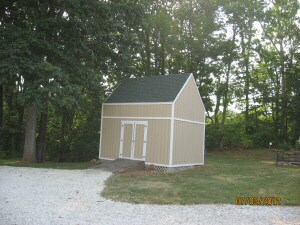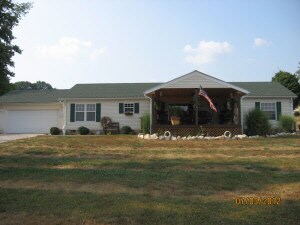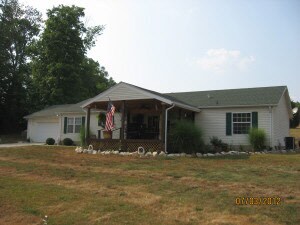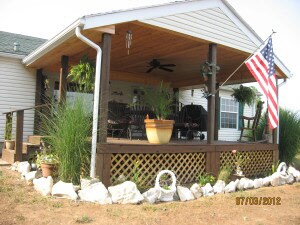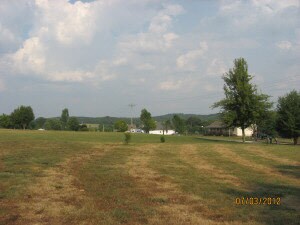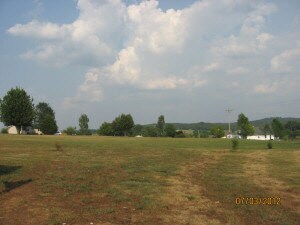
4575 Port Williams Rd Williams, IN 47470
Highlights
- Open Floorplan
- Cathedral Ceiling
- 2 Car Attached Garage
- Backs to Open Ground
- Covered patio or porch
- Eat-In Kitchen
About This Home
As of June 2016Lovely manufactured home with attached 2 stall garage on over 4 acres. Quick access to Hwy 50W. Breathtaking views from the covered front porch. Impeccable design inside, & tastefully landscaped outside. If you love country living with quick, easy access to neighboring towns, this is the place for you!
Last Agent to Sell the Property
Sharron Cousineau
Keach & Grove Real Estate, LLC Listed on: 07/05/2012
Property Details
Home Type
- Manufactured Home
Est. Annual Taxes
- $298
Year Built
- Built in 2000
Lot Details
- 4.15 Acre Lot
- Backs to Open Ground
Home Design
- Shingle Roof
- Vinyl Construction Material
Interior Spaces
- 1,444 Sq Ft Home
- Open Floorplan
- Cathedral Ceiling
- Wood Burning Fireplace
- Laminate Flooring
- Block Basement Construction
- Fire and Smoke Detector
Kitchen
- Eat-In Kitchen
- Kitchen Island
- Laminate Countertops
Bedrooms and Bathrooms
- 3 Bedrooms
- En-Suite Primary Bedroom
- 2 Full Bathrooms
- Bathtub With Separate Shower Stall
- Garden Bath
Parking
- 2 Car Attached Garage
- Garage Door Opener
- Gravel Driveway
Outdoor Features
- Covered patio or porch
- Outbuilding
Mobile Home
- Manufactured Home
Utilities
- Central Air
- Septic System
- Multiple Phone Lines
Listing and Financial Details
- Assessor Parcel Number 47-12-13-310-021.000-013
Ownership History
Purchase Details
Home Financials for this Owner
Home Financials are based on the most recent Mortgage that was taken out on this home.Purchase Details
Purchase Details
Similar Home in Williams, IN
Home Values in the Area
Average Home Value in this Area
Purchase History
| Date | Type | Sale Price | Title Company |
|---|---|---|---|
| Warranty Deed | -- | -- | |
| Warranty Deed | $61,000 | Mercer Belanger | |
| Deed | $59,000 | Marinosci Law Group Pc |
Mortgage History
| Date | Status | Loan Amount | Loan Type |
|---|---|---|---|
| Open | $82,000 | Stand Alone Refi Refinance Of Original Loan | |
| Closed | $80,514 | FHA |
Property History
| Date | Event | Price | Change | Sq Ft Price |
|---|---|---|---|---|
| 06/15/2016 06/15/16 | Sold | $46,000 | +4.5% | $32 / Sq Ft |
| 04/18/2016 04/18/16 | Pending | -- | -- | -- |
| 04/08/2016 04/08/16 | For Sale | $44,000 | -46.3% | $30 / Sq Ft |
| 10/04/2012 10/04/12 | Sold | $82,000 | -8.8% | $57 / Sq Ft |
| 08/10/2012 08/10/12 | Pending | -- | -- | -- |
| 07/05/2012 07/05/12 | For Sale | $89,900 | -- | $62 / Sq Ft |
Tax History Compared to Growth
Tax History
| Year | Tax Paid | Tax Assessment Tax Assessment Total Assessment is a certain percentage of the fair market value that is determined by local assessors to be the total taxable value of land and additions on the property. | Land | Improvement |
|---|---|---|---|---|
| 2024 | $865 | $125,400 | $26,700 | $98,700 |
| 2023 | $890 | $118,500 | $25,900 | $92,600 |
| 2022 | $680 | $107,900 | $25,300 | $82,600 |
| 2021 | $624 | $94,800 | $23,400 | $71,400 |
| 2020 | $610 | $91,700 | $22,800 | $68,900 |
| 2019 | $578 | $89,600 | $22,400 | $67,200 |
| 2018 | $529 | $81,500 | $22,000 | $59,500 |
| 2017 | $505 | $80,100 | $21,600 | $58,500 |
| 2016 | $524 | $86,800 | $21,100 | $65,700 |
| 2014 | $581 | $91,300 | $20,500 | $70,800 |
Agents Affiliated with this Home
-
T
Seller's Agent in 2016
Todd Schneider
Indiana REO Homes, Inc.
-
O
Buyer's Agent in 2016
OUTSIDE AGENT
OUTSIDE COMPANY
-
S
Seller's Agent in 2012
Sharron Cousineau
Keach & Grove Real Estate, LLC
-
Tonya Millis

Buyer's Agent in 2012
Tonya Millis
Suddarth & Company
(812) 272-6198
25 Total Sales
Map
Source: Indiana Regional MLS
MLS Number: 20017023
APN: 47-12-13-300-021.000-013
- 3911 Kings Ridge Rd
- 400 Woodhills Ln
- 1199 Bryantsville Rd
- 50 S Acres Dr
- 4161 Us Highway 50 W
- 6509 Williams Rd
- 728 S Sandstone Rd
- 10381 Williams Rd
- 14709 Williams Rd
- 1465 Moto Cross Rd
- 66 Gallery Estates
- 495 Ridge Rd
- 1439 Spice Valley Rd
- 730 Thompson Ln
- 8826 Indiana 37
- 1185 Woodsferry Rd
- 2818 Dixie Hwy
- 96 Greenwood Retreat Rd
- 142 Tarry Park Ln
- 120 Juliet Ln
