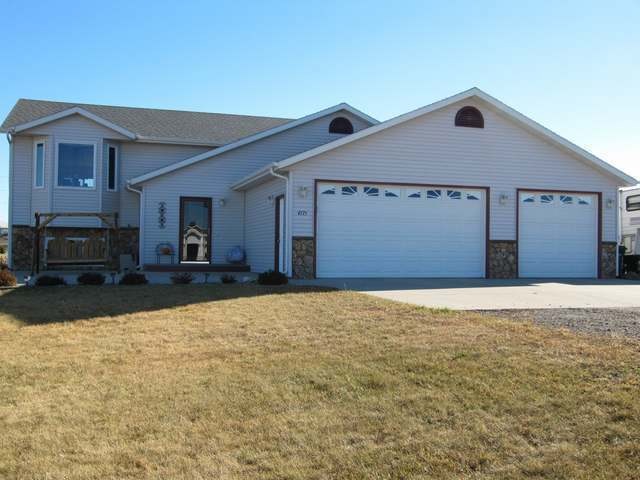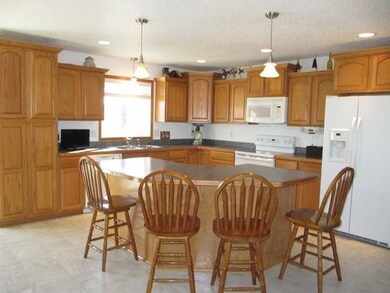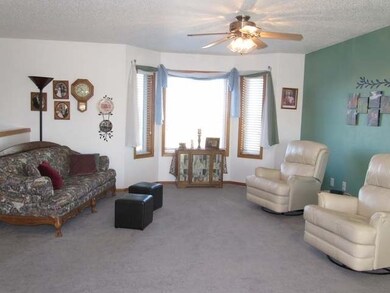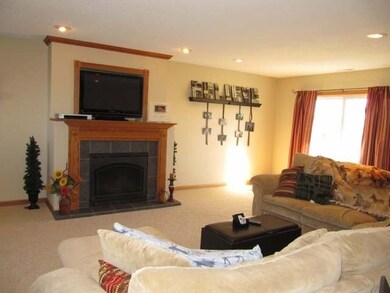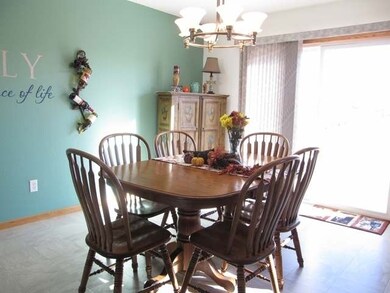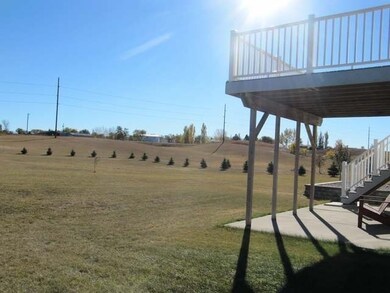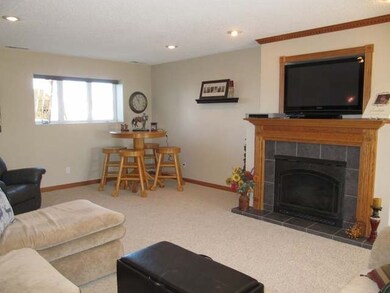
4575 Preston Loop Bismarck, ND 58504
Highlights
- Deck
- No HOA
- Walk-In Closet
- Main Floor Primary Bedroom
- 3 Car Attached Garage
- Patio
About This Home
As of June 2020This home is just like NEW. Its clean, and has so many extra features.Pine trees surround the property.Charming front cement patio and large foyer welcomes you to the home. Large kitchen with beautiful cabinets ,2 pantries,well designed island for entertaining.The home has a large master bedroom, walk-in closet and master bath with a large 3/4 shower. The dining rm has patio doors leading to the large maintenance free deck and patio. Well planned landscaped yard. The WALKOUT lower level has a large fm/rec room with a beautiful gas fireplace plus 2 bedrooms. The 2nd bedroom down is all cedar attractive wood walls/ceiling used as a hot tub room. Camper parking spot,many trees. This wonderful home is less than 6 miles from Bismarck. Country living with city features! Must see.
Last Agent to Sell the Property
LINDA SCHLOSSER
CENTURY 21 Morrison Realty Listed on: 10/20/2014
Home Details
Home Type
- Single Family
Est. Annual Taxes
- $1,892
Year Built
- Built in 2007
Lot Details
- 1.55 Acre Lot
- Rectangular Lot
- Level Lot
Parking
- 3 Car Attached Garage
- Garage Door Opener
- Driveway
Home Design
- Split Foyer
- Shingle Roof
- Vinyl Siding
Interior Spaces
- Multi-Level Property
- Ceiling Fan
- Gas Fireplace
- Window Treatments
- Family Room with Fireplace
Kitchen
- Range
- Dishwasher
- Disposal
Flooring
- Carpet
- Laminate
- Vinyl
Bedrooms and Bathrooms
- 4 Bedrooms
- Primary Bedroom on Main
- Walk-In Closet
- 1 Full Bathroom
Finished Basement
- Walk-Out Basement
- Basement Window Egress
Outdoor Features
- Deck
- Patio
Schools
- Bismarck High School
Utilities
- Forced Air Heating and Cooling System
- Heating System Uses Natural Gas
- Private Water Source
- Cable TV Available
Community Details
- No Home Owners Association
- Prairiewood Estates Subdivision
Listing and Financial Details
- Assessor Parcel Number 39138797504090
Ownership History
Purchase Details
Home Financials for this Owner
Home Financials are based on the most recent Mortgage that was taken out on this home.Purchase Details
Home Financials for this Owner
Home Financials are based on the most recent Mortgage that was taken out on this home.Purchase Details
Home Financials for this Owner
Home Financials are based on the most recent Mortgage that was taken out on this home.Similar Homes in Bismarck, ND
Home Values in the Area
Average Home Value in this Area
Purchase History
| Date | Type | Sale Price | Title Company |
|---|---|---|---|
| Warranty Deed | $314,900 | Bismarck Title Company | |
| Warranty Deed | $329,000 | None Available | |
| Warranty Deed | $173,500 | -- |
Mortgage History
| Date | Status | Loan Amount | Loan Type |
|---|---|---|---|
| Open | $263,900 | VA | |
| Previous Owner | $82,600 | New Conventional | |
| Previous Owner | $22,000 | Credit Line Revolving | |
| Previous Owner | $95,000 | New Conventional | |
| Previous Owner | $90,000 | New Conventional | |
| Previous Owner | $155,566 | Unknown |
Property History
| Date | Event | Price | Change | Sq Ft Price |
|---|---|---|---|---|
| 06/18/2020 06/18/20 | Sold | -- | -- | -- |
| 05/16/2020 05/16/20 | Pending | -- | -- | -- |
| 01/09/2020 01/09/20 | For Sale | $314,900 | -4.3% | $123 / Sq Ft |
| 02/09/2015 02/09/15 | Sold | -- | -- | -- |
| 12/29/2014 12/29/14 | Pending | -- | -- | -- |
| 10/20/2014 10/20/14 | For Sale | $329,000 | -- | $128 / Sq Ft |
Tax History Compared to Growth
Tax History
| Year | Tax Paid | Tax Assessment Tax Assessment Total Assessment is a certain percentage of the fair market value that is determined by local assessors to be the total taxable value of land and additions on the property. | Land | Improvement |
|---|---|---|---|---|
| 2024 | $2,947 | $225,600 | $0 | $0 |
| 2023 | $2,709 | $175,150 | $0 | $0 |
| 2022 | $2,238 | $158,250 | $0 | $0 |
| 2021 | $2,259 | $151,300 | $0 | $0 |
| 2020 | $2,198 | $146,250 | $0 | $0 |
| 2019 | $2,862 | $146,250 | $0 | $0 |
| 2018 | $2,727 | $146,250 | $18,800 | $127,450 |
| 2017 | $1,993 | $146,250 | $127,450 | $18,800 |
| 2016 | $1,993 | $146,250 | $18,800 | $127,450 |
| 2014 | $2,830 | $266,300 | $37,600 | $228,700 |
Agents Affiliated with this Home
-
JUDY MASLOWSKI
J
Seller's Agent in 2020
JUDY MASLOWSKI
BIANCO REALTY, INC.
(701) 400-7516
347 Total Sales
-
LORI BECKER
L
Buyer's Agent in 2020
LORI BECKER
CENTURY 21 Morrison Realty
(701) 400-4802
97 Total Sales
-
L
Seller's Agent in 2015
LINDA SCHLOSSER
CENTURY 21 Morrison Realty
Map
Source: Bismarck Mandan Board of REALTORS®
MLS Number: 3324943
APN: 39-138-79-75-04-090
- 000 48th Ave SE
- 45 Mcginnis Way
- 7013 Snappy Ln
- 68 Mcdougall Dr
- 63 Benteen Dr
- 6600 55th Ave SE
- 50 Custer Dr
- 113 Pheasant St
- 131 Marshall Loop
- 126 Marshall Loop
- 6979 Majestic Loop
- 128 Libby Rd
- 6921 Majestic Place
- 6947 Majestic Loop
- 3087 Whitlow St
- 3057 Whitlow St
- 6942 Butler Loop
- 7005 Butler Loop
- 2860 Finley St
- 2962 Armstrong St
