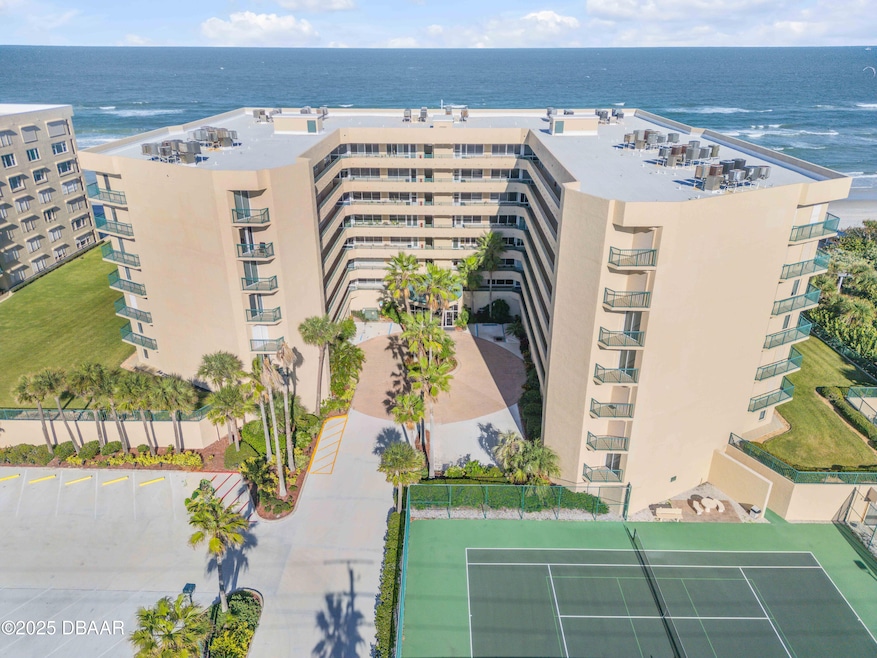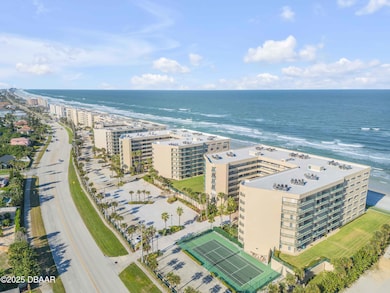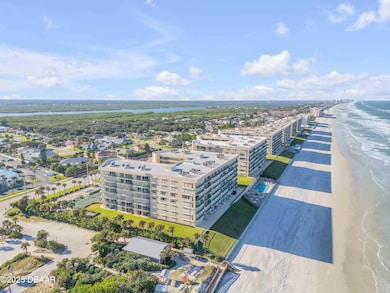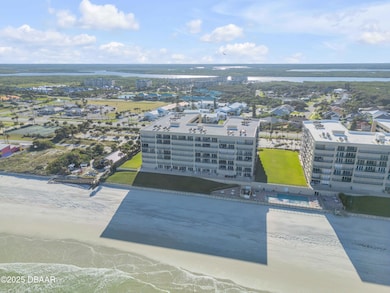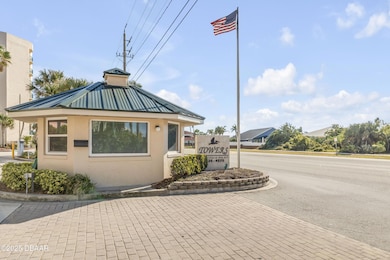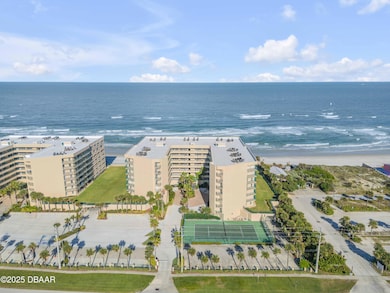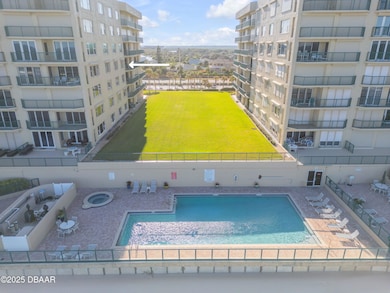4575 S Atlantic Ave Unit 6402 Ponce Inlet, FL 32127
Estimated payment $4,887/month
Highlights
- Community Beach Access
- Ocean Front
- Gated with Attendant
- Columbine High School Rated A
- Fitness Center
- 3-minute walk to Winter Haven Park
About This Home
Experience true oceanfront luxury at The Towers at Ponce Inlet VI, perfectly positioned on the no-drive beach! This 3-bedroom, 3-bath residence combines spacious design, upgraded finishes, and one-of-a-kind enhancements that make it truly special. From the moment you enter, you'll be drawn to the wide-open ocean views and the soothing sound of the waves. The light-filled living and dining areas flow effortlessly to a large oceanfront balcony—ideal for morning coffee or evening relaxation. The beautifully updated kitchen features tile flooring, a breakfast bar, and plenty of counter and cabinet space. What makes this home stand out is the enclosed front patio, thoughtfully converted into a second living room—a gorgeous extension with tile upgrades that adds extra space for entertaining or quiet retreat. This versatile bonus room is perfect as a den, reading nook, or sunroom with peaceful intracoastal breezes. The spacious primary suite offers a private balcony entrance, walk-in closet, and en-suite bath with dual vanities, soaking tub, and walk-in shower. Each guest bedroom enjoys its own bath for comfort and privacy. Inside laundry and ample storage make daily living effortless. Located in the gated, oceanfront Towers VI community, residents enjoy resort-style amenities including three oceanfront pools, hot tubs, tennis and pickleball courts, a fitness center, sauna, and a clubhouse for social gatheringsall directly on the sand. Underground parking and secure entry complete the package. Perfect for full-time living or a luxurious coastal escape, this home captures the best of Ponce Inlet's laid-back beach lifestylesteps from the lighthouse, marine science center, local restaurants, marinas, and fishing spots. Highlights: 3 Bedrooms | 3 Baths
Enclosed front patio converted to beautiful 2nd living room
Oceanfront balcony with panoramic views
NEW HURRICANE SHUTTERS!
Tile upgrades throughout
Private owner's suite with balcony access
Resort amenities: 3 pools, tennis/pickleball, fitness, clubhouse
Gated oceanfront community with underground parking
Direct no-drive beach access
One-month minimum rental Don't miss this chance to live where others vacationThe Towers VI in Ponce Inlet is coastal living at its best!
Listing Agent
Premier Sotheby's International Realty License #3395500 Listed on: 11/05/2025

Property Details
Home Type
- Condominium
Est. Annual Taxes
- $4,676
Year Built
- Built in 1997 | Remodeled
Lot Details
- Ocean Front
- Home fronts a seawall
- East Facing Home
HOA Fees
- $1,065 Monthly HOA Fees
Parking
- 1 Car Garage
- Garage Door Opener
- Gated Parking
- Secured Garage or Parking
- Additional Parking
- Parking Lot
Property Views
- Ocean
- Beach
- Pool
Home Design
- Contemporary Architecture
- Entry on the 4th floor
- Block Foundation
- Slab Foundation
- Concrete Block And Stucco Construction
Interior Spaces
- 2,329 Sq Ft Home
- 1-Story Property
- Built-In Features
- Ceiling Fan
- Entrance Foyer
- Living Room
- Sun or Florida Room
- Utility Room
Kitchen
- Eat-In Kitchen
- Breakfast Bar
- Electric Range
- Microwave
- Dishwasher
- Wine Cooler
Flooring
- Carpet
- Tile
Bedrooms and Bathrooms
- 3 Bedrooms
- 3 Full Bathrooms
Laundry
- Laundry Room
- Laundry on main level
- Dryer
- Washer
Home Security
- Intercom Access
- Security Gate
- Closed Circuit Camera
Eco-Friendly Details
- Non-Toxic Pest Control
Pool
- Heated Spa
- In Ground Spa
- Heated Pool
Outdoor Features
- Property has ocean access
- Deeded access to the beach
- Seawall
- Balcony
- Covered Patio or Porch
Schools
- Longstreet Elementary School
- Silver Sands Middle School
- Spruce Creek High School
Utilities
- Central Heating and Cooling System
- Electric Water Heater
- Community Sewer or Septic
- Cable TV Available
Listing and Financial Details
- Homestead Exemption
- Assessor Parcel Number 6419-27-06-6402
Community Details
Overview
- Association fees include cable TV, insurance, ground maintenance, pest control, security, sewer, trash, water
- Towers At Ponce Inlet Tower Vi, The Subdivision
- On-Site Maintenance
- Car Wash Area
Amenities
- Community Barbecue Grill
- Clubhouse
- Elevator
- Secure Lobby
- Community Storage Space
Recreation
- Community Beach Access
- Tennis Courts
- Fitness Center
- Community Pool
- Community Spa
Pet Policy
- Pet Size Limit
- Dogs and Cats Allowed
Building Details
- Security
Security
- Gated with Attendant
- Resident Manager or Management On Site
- Card or Code Access
- Hurricane or Storm Shutters
- Fire and Smoke Detector
- Fire Sprinkler System
Map
Home Values in the Area
Average Home Value in this Area
Tax History
| Year | Tax Paid | Tax Assessment Tax Assessment Total Assessment is a certain percentage of the fair market value that is determined by local assessors to be the total taxable value of land and additions on the property. | Land | Improvement |
|---|---|---|---|---|
| 2025 | $4,676 | $311,745 | -- | -- |
| 2024 | $4,676 | $302,960 | -- | -- |
| 2023 | $4,676 | $294,136 | $0 | $0 |
| 2022 | $4,339 | $285,569 | $0 | $0 |
| 2021 | $4,569 | $277,251 | $0 | $0 |
| 2020 | $4,498 | $273,423 | $0 | $0 |
| 2019 | $4,374 | $267,276 | $0 | $0 |
| 2018 | $4,350 | $262,292 | $0 | $0 |
| 2017 | $4,339 | $256,897 | $64,224 | $192,673 |
| 2016 | $4,849 | $230,405 | $0 | $0 |
| 2015 | $5,238 | $256,795 | $0 | $0 |
| 2014 | $4,716 | $210,613 | $0 | $0 |
Property History
| Date | Event | Price | List to Sale | Price per Sq Ft | Prior Sale |
|---|---|---|---|---|---|
| 11/05/2025 11/05/25 | For Sale | $649,900 | +98.7% | $279 / Sq Ft | |
| 09/16/2016 09/16/16 | Sold | $327,000 | 0.0% | $158 / Sq Ft | View Prior Sale |
| 08/05/2016 08/05/16 | Pending | -- | -- | -- | |
| 05/24/2016 05/24/16 | For Sale | $327,000 | -- | $158 / Sq Ft |
Purchase History
| Date | Type | Sale Price | Title Company |
|---|---|---|---|
| Warranty Deed | $327,000 | Adams Cameron Title Svcs Inc | |
| Warranty Deed | $305,000 | Sloane Title Llc | |
| Warranty Deed | $205,000 | -- |
Mortgage History
| Date | Status | Loan Amount | Loan Type |
|---|---|---|---|
| Open | $160,000 | New Conventional | |
| Previous Owner | $228,750 | Purchase Money Mortgage |
Source: Daytona Beach Area Association of REALTORS®
MLS Number: 1219641
APN: 6419-27-06-6402
- 4565 S Atlantic Ave Unit 5308
- 4575 S Atlantic Ave Unit 6310
- 4565 S Atlantic Ave Unit 5411
- 4575 S Atlantic Ave Unit 6203
- 4575 S Atlantic Ave Unit 6307
- 4545 S Atlantic Ave Unit 3206
- 4575 S Atlantic Ave Unit 6502
- 4575 S Atlantic Ave Unit 6205
- 4575 S Atlantic Ave Unit 6307
- 4545 S Atlantic Ave Unit 3704
- 4555 S Atlantic Ave Unit 4603
- 4555 S Atlantic Ave Unit 4411
- 4555 S Atlantic Ave Unit 4609
- 4555 S Atlantic Ave Unit 4405
- 4555 S Atlantic Ave Unit 4202
- 4525 S Atlantic Ave Unit 1502
- 53 Daggett Cove Dr
- 4590 S Atlantic Ave Unit 247A
- 4590 S Atlantic Ave Unit 244
- 4565 S Atlantic Ave Unit 5203
- 4565 S Atlantic Ave Unit 5505
- 4555 S Atlantic Ave Unit 4207
- 4555 S Atlantic Ave Unit 4105
- 4555 S Atlantic Ave Unit 4509
- 4590 S Atlantic Ave
- 4495 S Atlantic Ave Unit 4040
- 4565 S Atlantic Ave Unit 5611
- 4650 Links Village Dr Unit A505
- 4624 Harbour Village Blvd Unit 4304
- 4623 Rivers Edge Village Ln Unit 6308
- 4624 Harbour Village Blvd Unit 4306
- 4672 Riverwalk Village Ct Unit 8201
- 4651 S Atlantic Ave Unit 9105
- 4670 Links Village Dr Unit B202
- 4670 Links Village Dr Unit A701
- 4670 Links Village Dr Unit C404
- 4670 Links Village Dr Unit A407
- 4670 Links Village Dr Unit C601
- 80 Cindy Ln
