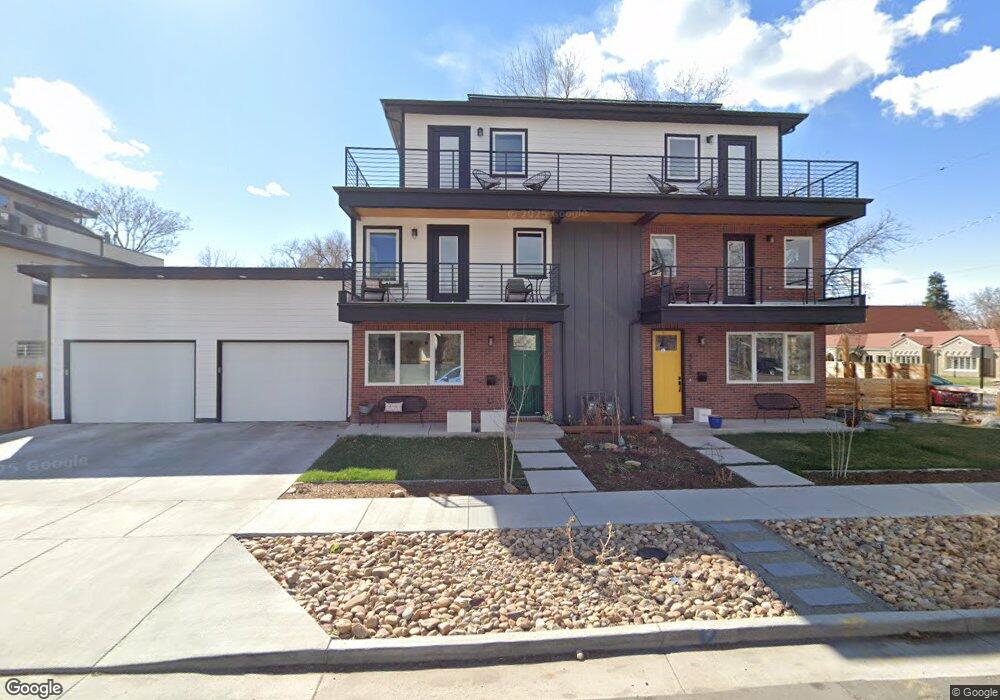4575 Stuart St Denver, CO 80212
Berkeley NeighborhoodEstimated Value: $737,500
2
Beds
2
Baths
1,643
Sq Ft
$449/Sq Ft
Est. Value
About This Home
This home is located at 4575 Stuart St, Denver, CO 80212 and is currently priced at $737,500, approximately $448 per square foot. 4575 Stuart St is a home located in Denver County with nearby schools including Bryant Webster Dual Language School, Skinner Middle School, and Denver Montessori Junior/Senior High School.
Ownership History
Date
Name
Owned For
Owner Type
Purchase Details
Closed on
Feb 25, 2021
Sold by
Grind Line Development Llc
Bought by
Goldin Dubois Jonathan David and Goldin Dubois Denise
Current Estimated Value
Home Financials for this Owner
Home Financials are based on the most recent Mortgage that was taken out on this home.
Original Mortgage
$150,000
Outstanding Balance
$111,182
Interest Rate
2.7%
Mortgage Type
New Conventional
Purchase Details
Closed on
Oct 24, 2018
Sold by
Knode Virginia and The Estate Of Gloria Hope Unre
Bought by
Grind Line Development Llc
Home Financials for this Owner
Home Financials are based on the most recent Mortgage that was taken out on this home.
Original Mortgage
$201,500
Interest Rate
4.6%
Mortgage Type
Commercial
Create a Home Valuation Report for This Property
The Home Valuation Report is an in-depth analysis detailing your home's value as well as a comparison with similar homes in the area
Home Values in the Area
Average Home Value in this Area
Purchase History
| Date | Buyer | Sale Price | Title Company |
|---|---|---|---|
| Goldin Dubois Jonathan David | $713,553 | Homestead Title & Escrow | |
| Grind Line Development Llc | $310,000 | Fidelity National Title |
Source: Public Records
Mortgage History
| Date | Status | Borrower | Loan Amount |
|---|---|---|---|
| Open | Goldin Dubois Jonathan David | $150,000 | |
| Previous Owner | Grind Line Development Llc | $201,500 |
Source: Public Records
Tax History
| Year | Tax Paid | Tax Assessment Tax Assessment Total Assessment is a certain percentage of the fair market value that is determined by local assessors to be the total taxable value of land and additions on the property. | Land | Improvement |
|---|---|---|---|---|
| 2020 | $1,639 | $22,090 | $22,090 | $0 |
| 2019 | $1,598 | $22,160 | $22,090 | $70 |
| 2018 | $1,589 | $27,740 | $26,350 | $1,390 |
| 2017 | $1,584 | $27,740 | $26,350 | $1,390 |
| 2016 | $1,319 | $24,140 | $24,055 | $85 |
| 2015 | $1,264 | $24,140 | $24,055 | $85 |
| 2014 | $976 | $19,710 | $15,196 | $4,514 |
Source: Public Records
Map
Nearby Homes
- 4576 Stuart St
- 4574 Stuart St
- 4572 N Raleigh St
- 4537 Tennyson St Unit 101
- 4539 Tennyson St Unit 109
- 4539 Tennyson St Unit 107
- 4537 Quitman St
- 4515 Tennyson St
- 4517 Tennyson St
- 4425 W 45th Ave
- 4551 Utica St
- 4452 N Raleigh St
- 4474 Utica St
- 4495 Utica St
- 4435 Tennyson St
- 4450 Utica St
- 4746 Quitman St
- 4538 Wolff St
- 4258 Tennyson St Unit 101
- 4258 Tennyson St Unit 104
- 4573 Stuart St
- 4573 Stuart St Unit 2
- 4573 Stuart St Unit 1
- 4310 W 46th Ave
- 4585 Stuart St
- 4565 Stuart St
- 4584 Stuart St
- 4590 Stuart St
- 4561 Stuart St
- 4570 Stuart St
- 4559 Stuart St
- 4305 W 46th Ave Unit 1
- 4560 Stuart St
- 4555 Stuart St
- 4562 Stuart St
- 4586 Tennyson St
- 4552 Stuart St
- 4568 Tennyson St
- 4545 Stuart St
- 4585 Raleigh St
