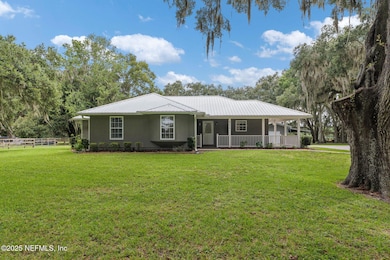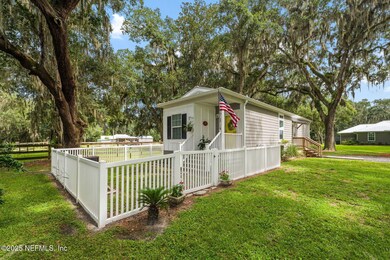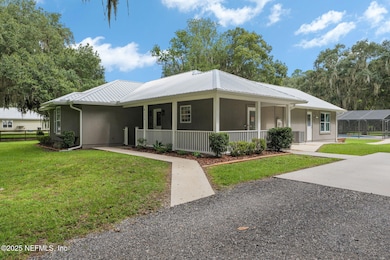4575 Wolfe Rd Saint Augustine, FL 32092
Estimated payment $6,528/month
Highlights
- In Ground Pool
- Open Floorplan
- Traditional Architecture
- Mill Creek Academy Rated A
- Vaulted Ceiling
- No HOA
About This Home
Nestled beneath a canopy of majestic oak trees, this private estate offers the perfect blend of tranquility and modern comfort. Situated on nearly 2 acres with no HOA or CDD, this beautifully renovated 3BR/3BA main home features thoughtful updates throughout. The heart of the home is in the large vaulted bonus room plus two versatile flex/office spaces ideal for work or play. Enjoy Florida living year-round in the recently refreshed screened-in pool. The property has expansive outdoor areas perfect for entertaining or quiet relaxation. A detached garage/workshop provides ample space for hobbies or storage along with a six stall dog kennel, great for your own pets or boarding. The charming 1BR/1BA guest house—with separate utilities—offers a private retreat for extended family, visitors, or rental income. A rare opportunity to own a secluded, multi-functional property just minutes from town. Complete updates list available featuring metal roof 2023, A/C 2024, appliances and more.
Home Details
Home Type
- Single Family
Est. Annual Taxes
- $5,124
Year Built
- Built in 2007
Lot Details
- 1.89 Acre Lot
- Many Trees
- Zoning described as Multi Family
Parking
- 2 Car Garage
Home Design
- Traditional Architecture
- Metal Roof
- Stucco
Interior Spaces
- 2,104 Sq Ft Home
- 1-Story Property
- Open Floorplan
- Vaulted Ceiling
- Gas Fireplace
- Entrance Foyer
Kitchen
- Eat-In Kitchen
- Breakfast Bar
- Convection Oven
- Electric Oven
- Microwave
- Ice Maker
- Dishwasher
- Kitchen Island
Flooring
- Carpet
- Tile
Bedrooms and Bathrooms
- 4 Bedrooms
- Split Bedroom Floorplan
- Walk-In Closet
- Separate Shower in Primary Bathroom
Laundry
- Dryer
- Washer
Pool
- In Ground Pool
- Screen Enclosure
Schools
- Mill Creek Academy Elementary And Middle School
- Tocoi Creek High School
Utilities
- Multiple cooling system units
- Heating Available
- Private Water Source
- Well
- Electric Water Heater
- Water Softener is Owned
- Septic Tank
Additional Features
- Covered Patio or Porch
- Accessory Dwelling Unit (ADU)
Community Details
- No Home Owners Association
- Antonio Huertas Subdivision
Listing and Financial Details
- Assessor Parcel Number 0282900030
Map
Tax History
| Year | Tax Paid | Tax Assessment Tax Assessment Total Assessment is a certain percentage of the fair market value that is determined by local assessors to be the total taxable value of land and additions on the property. | Land | Improvement |
|---|---|---|---|---|
| 2025 | $4,755 | $419,365 | -- | -- |
| 2024 | $4,755 | $407,546 | -- | -- |
| 2023 | $4,755 | $393,960 | $0 | $0 |
| 2022 | $3,965 | $330,651 | $0 | $0 |
| 2021 | $2,807 | $234,770 | $0 | $0 |
| 2020 | $2,796 | $231,529 | $0 | $0 |
| 2019 | $3,611 | $242,217 | $0 | $0 |
| 2018 | $1,332 | $117,477 | $0 | $0 |
| 2017 | $1,322 | $115,061 | $0 | $0 |
| 2016 | $1,318 | $116,075 | $0 | $0 |
| 2015 | $1,336 | $115,268 | $0 | $0 |
| 2014 | $1,338 | $110,366 | $0 | $0 |
Property History
| Date | Event | Price | List to Sale | Price per Sq Ft | Prior Sale |
|---|---|---|---|---|---|
| 01/01/2026 01/01/26 | For Sale | $1,175,000 | 0.0% | $558 / Sq Ft | |
| 10/21/2025 10/21/25 | Off Market | $1,175,000 | -- | -- | |
| 08/12/2025 08/12/25 | Price Changed | $1,175,000 | -2.1% | $558 / Sq Ft | |
| 07/17/2025 07/17/25 | For Sale | $1,200,000 | +301.3% | $570 / Sq Ft | |
| 12/17/2023 12/17/23 | Off Market | $299,000 | -- | -- | |
| 06/01/2018 06/01/18 | Sold | $299,000 | 0.0% | $209 / Sq Ft | View Prior Sale |
| 04/27/2018 04/27/18 | Pending | -- | -- | -- | |
| 04/24/2018 04/24/18 | For Sale | $299,000 | -- | $209 / Sq Ft |
Source: realMLS (Northeast Florida Multiple Listing Service)
MLS Number: 2099018
APN: 028290 0030
- 1084 Santa Cruz St
- 501 Menorca Place
- 398 Casa Sevilla Ave
- 4430 Florida 16
- 460 Casa Sevilla Ave
- 55 Via Sonrisa
- 148 Paradas Place
- 4410 State Road 16
- 107 San Briso Way Unit 73///
- 362 Paradas Place
- 51 San Briso Way
- 54 Adelanto Ave
- 4540 N Francis Rd
- 191 Adelanto Ave
- 4600 N Francis Rd
- 144 Edge of Woods Rd
- 73 Greenview Ln
- 3528 Garibaldi Way
- 210 Presidents Cup Way Unit 208
- 210 Presidents Cup Way Unit 101
- 921 Las Navas Place
- 664 Porto Cristo Ave
- 529 Casa Sevilla Ave
- 13 La Paz Way
- 161 Paradas Place
- 96 San Briso Way
- 36 San Briso Way
- 25 Cenote Cir
- 149 Edge of Woods Rd
- 128 Saint Andrews Place Dr
- 3613 Citara Ct
- 293 Edge of Woods Rd
- 50 Palma Vista Way
- 260 S Bellagio Dr
- 937 E Terranova Way
- 50 Ventures Dr
- 50 Wexford Way
- 258 Porta Rosa Cir
- 1284 Nochaway Dr
- 2205 Cascadia Ct
Ask me questions while you tour the home.







