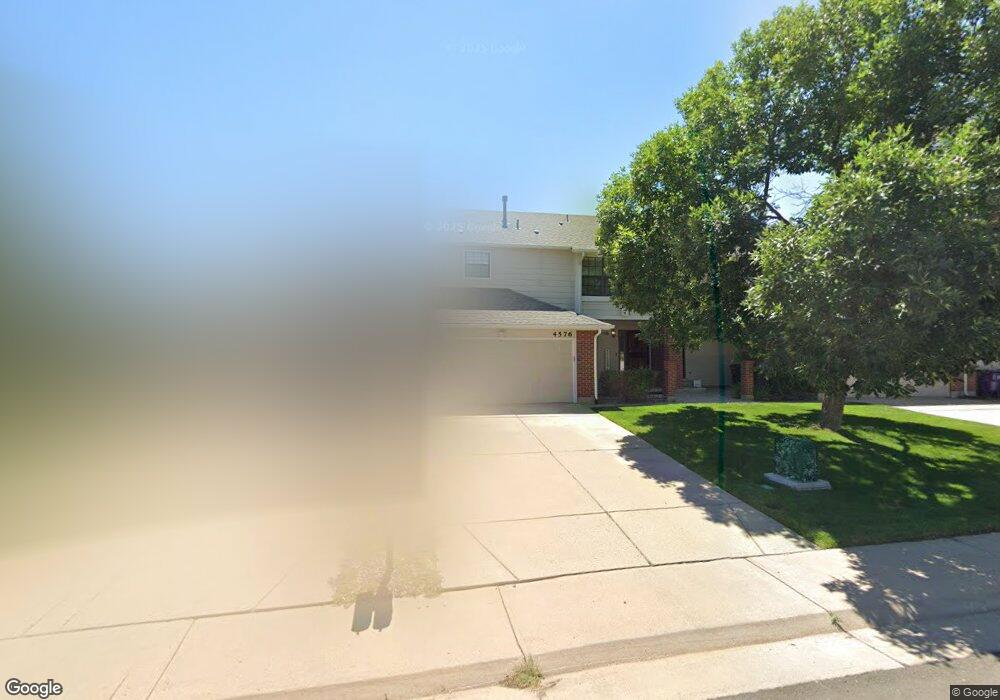4576 S Newton St Denver, CO 80236
Fort Logan NeighborhoodEstimated Value: $467,000 - $534,000
3
Beds
4
Baths
2,186
Sq Ft
$229/Sq Ft
Est. Value
About This Home
This home is located at 4576 S Newton St, Denver, CO 80236 and is currently estimated at $500,406, approximately $228 per square foot. 4576 S Newton St is a home located in Denver County with nearby schools including Kaiser Elementary School, Bear Valley International School, and John F Kennedy High School.
Ownership History
Date
Name
Owned For
Owner Type
Purchase Details
Closed on
Mar 28, 2024
Sold by
Lujan Linda and Lujan Linda A
Bought by
Dr Nana Trust
Current Estimated Value
Purchase Details
Closed on
Dec 17, 2021
Sold by
Cleslak Patricia Ann and Cleslak Jason Daniel
Bought by
Lujan Linda
Home Financials for this Owner
Home Financials are based on the most recent Mortgage that was taken out on this home.
Original Mortgage
$384,000
Interest Rate
3.09%
Mortgage Type
New Conventional
Purchase Details
Closed on
Feb 3, 2014
Sold by
Jennings Ann A
Bought by
Cieslak Patricia Ann and Cieslak Jason Daniel
Home Financials for this Owner
Home Financials are based on the most recent Mortgage that was taken out on this home.
Original Mortgage
$100,000
Interest Rate
4.51%
Mortgage Type
New Conventional
Purchase Details
Closed on
Nov 19, 1996
Sold by
Hoverson Mary G Tr and Abbott Kay Anne Tr T
Bought by
Jennings Ann A
Purchase Details
Closed on
Sep 15, 1996
Sold by
Borgard John Henry and Borgard Peggy Joe
Bought by
Hoverson Mary G and Abbott Kay Anne
Purchase Details
Closed on
May 8, 1996
Sold by
Hoverson Mary G and Abbott Kay Anne
Bought by
Borgard John Henry and Borgard Peggy Joe
Create a Home Valuation Report for This Property
The Home Valuation Report is an in-depth analysis detailing your home's value as well as a comparison with similar homes in the area
Home Values in the Area
Average Home Value in this Area
Purchase History
| Date | Buyer | Sale Price | Title Company |
|---|---|---|---|
| Dr Nana Trust | -- | None Listed On Document | |
| Lujan Linda | $482,000 | Canyon Title | |
| Cieslak Patricia Ann | $217,000 | Assured Title | |
| Jennings Ann A | $133,000 | -- | |
| Hoverson Mary G | -- | -- | |
| Borgard John Henry | -- | -- |
Source: Public Records
Mortgage History
| Date | Status | Borrower | Loan Amount |
|---|---|---|---|
| Previous Owner | Lujan Linda | $384,000 | |
| Previous Owner | Cieslak Patricia Ann | $100,000 |
Source: Public Records
Tax History Compared to Growth
Tax History
| Year | Tax Paid | Tax Assessment Tax Assessment Total Assessment is a certain percentage of the fair market value that is determined by local assessors to be the total taxable value of land and additions on the property. | Land | Improvement |
|---|---|---|---|---|
| 2024 | $2,431 | $30,690 | $850 | $29,840 |
| 2023 | $2,378 | $30,690 | $850 | $29,840 |
| 2022 | $2,019 | $25,390 | $880 | $24,510 |
| 2021 | $2,019 | $26,120 | $910 | $25,210 |
| 2020 | $1,822 | $24,560 | $910 | $23,650 |
| 2019 | $1,771 | $24,560 | $910 | $23,650 |
| 2018 | $1,477 | $19,090 | $840 | $18,250 |
| 2017 | $1,472 | $19,090 | $840 | $18,250 |
| 2016 | $1,465 | $17,960 | $931 | $17,029 |
Source: Public Records
Map
Nearby Homes
- 3713 W Union Ave
- 4643 S Lowell Blvd Unit B
- 3659 W Union Ave Unit F4
- 4621 S Lowell Blvd Unit J6
- 3742 W Union Ave
- 3616 W Radcliff Ave Unit D9
- 4445 S Lowell Blvd
- 3590 W Pimlico Ave
- 3831 W Rutgers Place
- 3963 W Temple Place
- 4090 W Wagon Trail Dr
- 4621 S Perry Way
- 3999 W Chenango Ave
- 3379 W Wagon Trail Dr
- 3397 W Tanforan Dr
- 4155 W Stanford Ave
- 3928 W Chenango Ave
- 4201 W Tufts Ave
- 4665 S Raleigh St
- 4095 W Radcliff Ave
- 4576 S Newton St
- 4584 S Newton St
- 4584 S Newton St
- 4568 S Newton St
- 4568 S Newton St
- 4592 S Newton St
- 4592 S Newton St
- 4554 S Newton St
- 4614 S Newton St
- 4614 S Newton St
- 3721 W Union Ave
- 3717 W Union Ave
- 4618 S Newton St
- 4544 S Newton St
- 3725 W Union Ave
- 4624 S Newton St
- 4524 S Newton St
- 4628 S Newton St
- 4628 S Newton St
- 3749 W Union Ave
