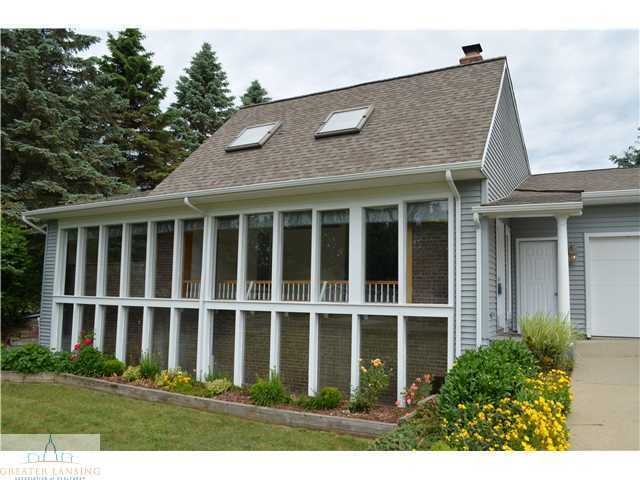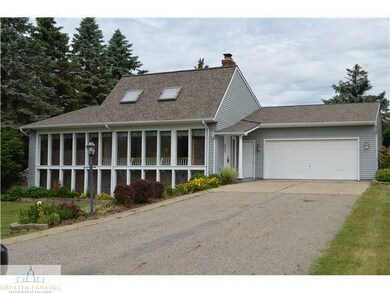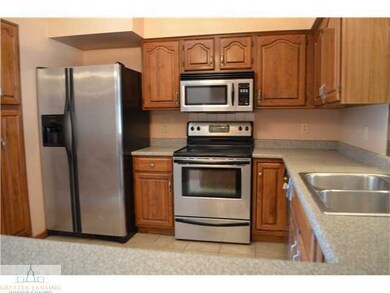
Highlights
- Ranch Style House
- Screened Porch
- Living Room
- Cathedral Ceiling
- 2 Car Attached Garage
- Entrance Foyer
About This Home
As of September 2021Energy efficient 3bdrm, 2.5bath, solar ranch. A wall of windows across the front heats up a trombe wall then slowly heats the house with that energy. Wall of windows across the living room along with, vaulted ceiling, 2 skylights and brick fireplace. Open dining room with wood floor. Kitchen features tile floor, wood cabinets and stainless appliances. Sunken den off dining room with sliding glass door to screened porch w/grilling area the length of the house. Bedroom with large closet and slider to back porch finish that side of the home. Master bedroom with master bath, 3rd bedroom, full bath and laundry finish the main level of the house. Lower level features beautiful half bath, large rec room with tile floor, closets and storage galore. Updated mechanicals. New roof 2012, siding 2013.
Last Agent to Sell the Property
Jeannie Dancer
Coldwell Banker Professionals -Okemos License #6501355408
Home Details
Home Type
- Single Family
Year Built
- Built in 1983
Lot Details
- 0.36 Acre Lot
- Lot Dimensions are 82x192
- Fenced
Parking
- 2 Car Attached Garage
Home Design
- Ranch Style House
- Vinyl Siding
Interior Spaces
- Cathedral Ceiling
- Wood Burning Fireplace
- Entrance Foyer
- Living Room
- Dining Room
- Screened Porch
- Finished Basement
- Partial Basement
- Fire and Smoke Detector
Kitchen
- Oven
- Range
- Dishwasher
- Disposal
Bedrooms and Bathrooms
- 3 Bedrooms
Utilities
- Forced Air Heating and Cooling System
- Heating System Uses Natural Gas
- Gas Water Heater
- Cable TV Available
Community Details
- Meadow Woods Subdivision
Ownership History
Purchase Details
Home Financials for this Owner
Home Financials are based on the most recent Mortgage that was taken out on this home.Purchase Details
Home Financials for this Owner
Home Financials are based on the most recent Mortgage that was taken out on this home.Purchase Details
Home Financials for this Owner
Home Financials are based on the most recent Mortgage that was taken out on this home.Purchase Details
Home Financials for this Owner
Home Financials are based on the most recent Mortgage that was taken out on this home.Purchase Details
Purchase Details
Purchase Details
Map
Similar Home in Holt, MI
Home Values in the Area
Average Home Value in this Area
Purchase History
| Date | Type | Sale Price | Title Company |
|---|---|---|---|
| Warranty Deed | $224,000 | Liberty Title | |
| Warranty Deed | $159,900 | Tri County Title Agency Llc | |
| Warranty Deed | $194,000 | Tri Title Agency Llc | |
| Quit Claim Deed | -- | E Title Agency | |
| Sheriffs Deed | $123,177 | -- | |
| Quit Claim Deed | -- | -- |
Mortgage History
| Date | Status | Loan Amount | Loan Type |
|---|---|---|---|
| Open | $229,152 | VA | |
| Previous Owner | $150,900 | Stand Alone Refi Refinance Of Original Loan | |
| Previous Owner | $151,905 | New Conventional | |
| Previous Owner | $85,000 | Purchase Money Mortgage | |
| Previous Owner | $92,000 | Stand Alone First |
Property History
| Date | Event | Price | Change | Sq Ft Price |
|---|---|---|---|---|
| 09/08/2021 09/08/21 | Sold | $224,000 | +2.5% | $124 / Sq Ft |
| 07/30/2021 07/30/21 | Price Changed | $218,500 | -4.4% | $121 / Sq Ft |
| 07/16/2021 07/16/21 | For Sale | $228,500 | +42.9% | $126 / Sq Ft |
| 07/29/2016 07/29/16 | Sold | $159,900 | +3.2% | $92 / Sq Ft |
| 06/13/2016 06/13/16 | For Sale | $154,900 | -- | $90 / Sq Ft |
Tax History
| Year | Tax Paid | Tax Assessment Tax Assessment Total Assessment is a certain percentage of the fair market value that is determined by local assessors to be the total taxable value of land and additions on the property. | Land | Improvement |
|---|---|---|---|---|
| 2024 | $14 | $119,900 | $25,000 | $94,900 |
| 2023 | $5,431 | $110,800 | $19,900 | $90,900 |
| 2022 | $5,143 | $99,600 | $19,900 | $79,700 |
| 2021 | $4,546 | $96,300 | $15,200 | $81,100 |
| 2020 | $4,541 | $91,200 | $15,200 | $76,000 |
| 2019 | $4,435 | $83,800 | $13,700 | $70,100 |
| 2018 | $4,419 | $82,200 | $13,700 | $68,500 |
| 2017 | $4,124 | $82,200 | $13,700 | $68,500 |
| 2016 | $4,685 | $76,400 | $15,700 | $60,700 |
| 2015 | $3,684 | $72,800 | $31,457 | $41,343 |
| 2014 | $3,684 | $69,800 | $31,457 | $38,343 |
Source: Greater Lansing Association of Realtors®
MLS Number: 82616
APN: 25-05-22-277-014
- 1849 Aurelius Rd
- 0 Aurelius Rd Unit 282659
- 4592 Grove St
- 1535 Thimbleberry Dr
- 2021 Phillips Ave
- 2070 Dean Ave
- 4526 Bison Dr
- 1890 Tupelo Trail
- 4120 Santa Clara Dr
- 1384 Yarrow Dr Unit 92
- 4155 Archwood Dr
- 4204 Hancock Dr
- 2164 Bertha St
- Vl Hickory Ridge Rd
- 2162 Park Ln
- 4535 Harper Rd
- 2270 N Vernon Ave
- 5058 Glendurgan Ct
- 2342 Aurelius Rd
- 00 Cedar Park Dr






