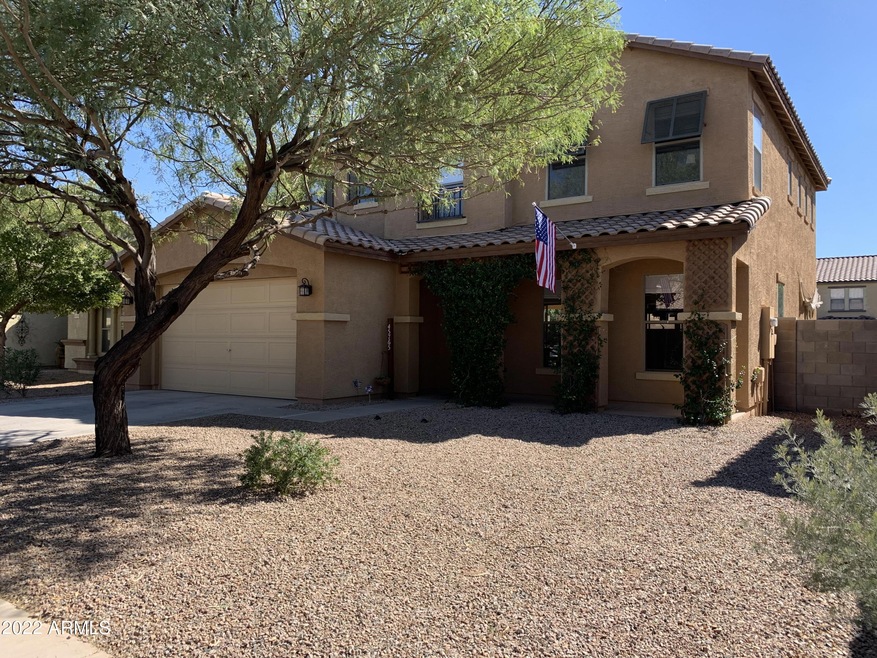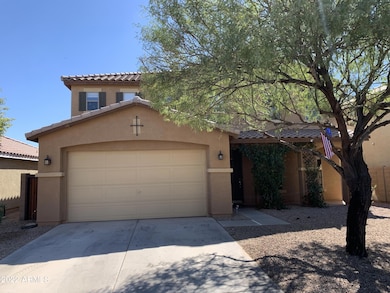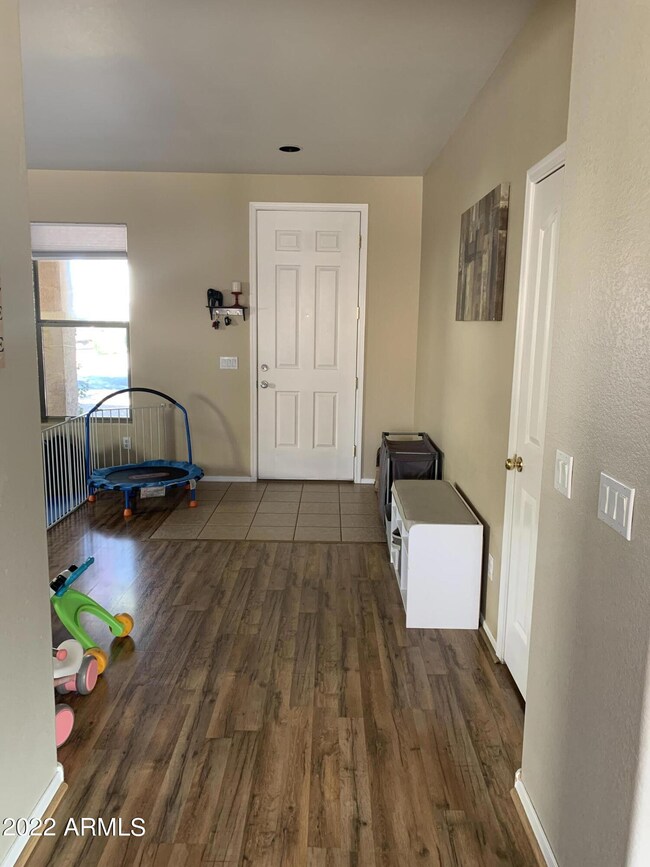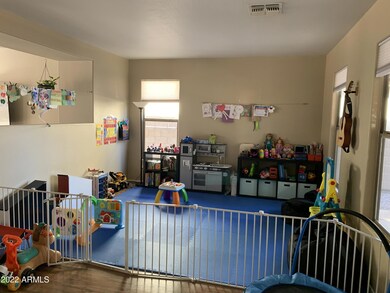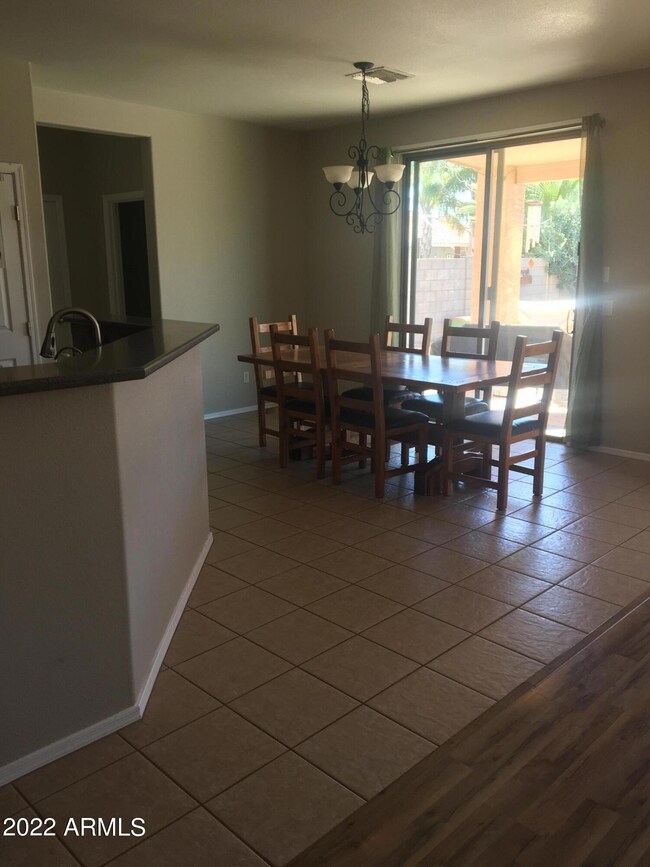
45765 W Starlight Dr Maricopa, AZ 85139
Highlights
- Heated Spa
- Covered patio or porch
- Dual Vanity Sinks in Primary Bathroom
- Community Lake
- Eat-In Kitchen
- Solar Screens
About This Home
As of December 2022Motivated sellers!! Moving out of state due to work transfer so must sell! Bring your buyers to this gorgeous, must see move in ready home in Maricopa! This 2-story home has an open floor plan featuring a formal dining/living room combo, family room and half bath downstairs; along with a large loft area, two bedrooms with nice size closets, guest bathroom, and master bedroom suite upstairs. The huge master bedroom suite has a walk-in closet and private bath with dual vanity sinks and separate tub/shower. The kitchen features stainless appliances, cherry cabinets, slate backsplash, corian countertops and pantry. Breakfast bar opens up to the family room with a great view of your gorgeous backyard oasis complete with a pool, spa and paver patio's perfect for entertaining. Maricopa Meadows has schools within walking distance, parks, lake, Frisbee Golf Course, a fitness obstacle course, and walkways throughout. Neighborhood is located only minutes away from shopping, dining, Copper Sky Regional Park, Harrah's Casino and the Ultra Star Multi-tainment Center.
Last Agent to Sell the Property
Shelene Strauss
HomeSmart Success License #SA664208000 Listed on: 10/24/2022
Last Buyer's Agent
Rae Bradshaw
My Home Group Real Estate License #SA659316000

Home Details
Home Type
- Single Family
Est. Annual Taxes
- $2,237
Year Built
- Built in 2006
Lot Details
- 6,325 Sq Ft Lot
- Desert faces the front and back of the property
- Block Wall Fence
- Artificial Turf
- Front and Back Yard Sprinklers
- Sprinklers on Timer
HOA Fees
- $70 Monthly HOA Fees
Parking
- 2 Car Garage
- Garage Door Opener
Home Design
- Wood Frame Construction
- Tile Roof
- Stucco
Interior Spaces
- 2,646 Sq Ft Home
- 2-Story Property
- Ceiling height of 9 feet or more
- Ceiling Fan
- Solar Screens
- Washer and Dryer Hookup
Kitchen
- Eat-In Kitchen
- Breakfast Bar
- Built-In Microwave
Flooring
- Carpet
- Laminate
- Tile
Bedrooms and Bathrooms
- 3 Bedrooms
- Primary Bathroom is a Full Bathroom
- 2.5 Bathrooms
- Dual Vanity Sinks in Primary Bathroom
- Bathtub With Separate Shower Stall
Pool
- Heated Spa
- Play Pool
Outdoor Features
- Covered patio or porch
Schools
- Maricopa Elementary School
- Maricopa Wells Middle School
- Maricopa High School
Utilities
- Central Air
- Heating Available
- Water Purifier
- Water Softener
- High Speed Internet
- Cable TV Available
Listing and Financial Details
- Tax Lot 60
- Assessor Parcel Number 512-34-612
Community Details
Overview
- Association fees include ground maintenance
- City Property Manage Association, Phone Number (602) 437-4777
- Maricopa Meadows Parcel 6 Subdivision
- Community Lake
Recreation
- Community Playground
- Bike Trail
Ownership History
Purchase Details
Home Financials for this Owner
Home Financials are based on the most recent Mortgage that was taken out on this home.Purchase Details
Purchase Details
Home Financials for this Owner
Home Financials are based on the most recent Mortgage that was taken out on this home.Purchase Details
Home Financials for this Owner
Home Financials are based on the most recent Mortgage that was taken out on this home.Purchase Details
Home Financials for this Owner
Home Financials are based on the most recent Mortgage that was taken out on this home.Purchase Details
Home Financials for this Owner
Home Financials are based on the most recent Mortgage that was taken out on this home.Purchase Details
Home Financials for this Owner
Home Financials are based on the most recent Mortgage that was taken out on this home.Similar Homes in Maricopa, AZ
Home Values in the Area
Average Home Value in this Area
Purchase History
| Date | Type | Sale Price | Title Company |
|---|---|---|---|
| Warranty Deed | $369,500 | Clear Title | |
| Special Warranty Deed | -- | Leo M Pruett | |
| Warranty Deed | -- | Security Title | |
| Interfamily Deed Transfer | -- | Security Title Agency Inc | |
| Warranty Deed | $127,000 | Fidelity Natl Title Ins Co | |
| Interfamily Deed Transfer | -- | Fidelity Natl Title Ins Co | |
| Trustee Deed | $82,701 | None Available | |
| Warranty Deed | $311,664 | First American Title Ins Co | |
| Warranty Deed | -- | First American Title Ins Co |
Mortgage History
| Date | Status | Loan Amount | Loan Type |
|---|---|---|---|
| Open | $369,876 | FHA | |
| Closed | $368,128 | FHA | |
| Closed | $362,805 | FHA | |
| Previous Owner | $157,600 | New Conventional | |
| Previous Owner | $157,600 | New Conventional | |
| Previous Owner | $56,442 | Unknown | |
| Previous Owner | $129,591 | New Conventional | |
| Previous Owner | $249,331 | New Conventional | |
| Closed | $46,750 | No Value Available |
Property History
| Date | Event | Price | Change | Sq Ft Price |
|---|---|---|---|---|
| 07/15/2025 07/15/25 | For Sale | $475,000 | +28.6% | $179 / Sq Ft |
| 12/14/2022 12/14/22 | Sold | $369,500 | 0.0% | $140 / Sq Ft |
| 12/04/2022 12/04/22 | Price Changed | $369,500 | -0.1% | $140 / Sq Ft |
| 11/10/2022 11/10/22 | Price Changed | $370,000 | -7.5% | $140 / Sq Ft |
| 11/08/2022 11/08/22 | For Sale | $400,000 | +8.3% | $151 / Sq Ft |
| 11/06/2022 11/06/22 | Off Market | $369,500 | -- | -- |
| 10/30/2022 10/30/22 | Price Changed | $400,000 | -2.4% | $151 / Sq Ft |
| 10/21/2022 10/21/22 | For Sale | $410,000 | -- | $155 / Sq Ft |
Tax History Compared to Growth
Tax History
| Year | Tax Paid | Tax Assessment Tax Assessment Total Assessment is a certain percentage of the fair market value that is determined by local assessors to be the total taxable value of land and additions on the property. | Land | Improvement |
|---|---|---|---|---|
| 2025 | $2,364 | $31,180 | -- | -- |
| 2024 | $2,237 | $38,043 | -- | -- |
| 2023 | $2,303 | $30,943 | $0 | $0 |
| 2022 | $2,237 | $21,679 | $1,634 | $20,045 |
| 2021 | $2,135 | $19,453 | $0 | $0 |
| 2020 | $2,038 | $17,149 | $0 | $0 |
| 2019 | $1,960 | $16,047 | $0 | $0 |
| 2018 | $1,934 | $14,986 | $0 | $0 |
| 2017 | $1,842 | $15,162 | $0 | $0 |
| 2016 | $1,658 | $14,617 | $1,250 | $13,367 |
| 2014 | $1,584 | $10,195 | $1,000 | $9,195 |
Agents Affiliated with this Home
-
Jessica Derezinski
J
Seller's Agent in 2025
Jessica Derezinski
Omni Homes International
(888) 897-7821
2 in this area
15 Total Sales
-
S
Seller's Agent in 2022
Shelene Strauss
HomeSmart Success
-
R
Buyer's Agent in 2022
Rae Bradshaw
My Home Group
Map
Source: Arizona Regional Multiple Listing Service (ARMLS)
MLS Number: 6480576
APN: 512-34-612
- 45647 W Starlight Dr
- 45694 W Rainbow Dr
- 45666 W Tucker Rd
- 45604 W Sky Ln
- 46037 W Starlight Dr
- 45543 W Guilder Ave
- 45475 W Guilder Ave
- 0 Miller Way Unit 1
- 45513 W Sky Ln
- 45499 W Sky Ln
- 46137 W Starlight Dr
- 46068 W Guilder Ave
- 45633 W Mountain View Rd
- 46141 W Rainbow Dr
- 45574 W Tulip Ln
- 18118 N Smith Dr
- 45707 W Barbara Ln
- 46108 W Tulip Ln
- 45674 W Meadows Ln Unit 88
- 45722 W Barbara Ln
