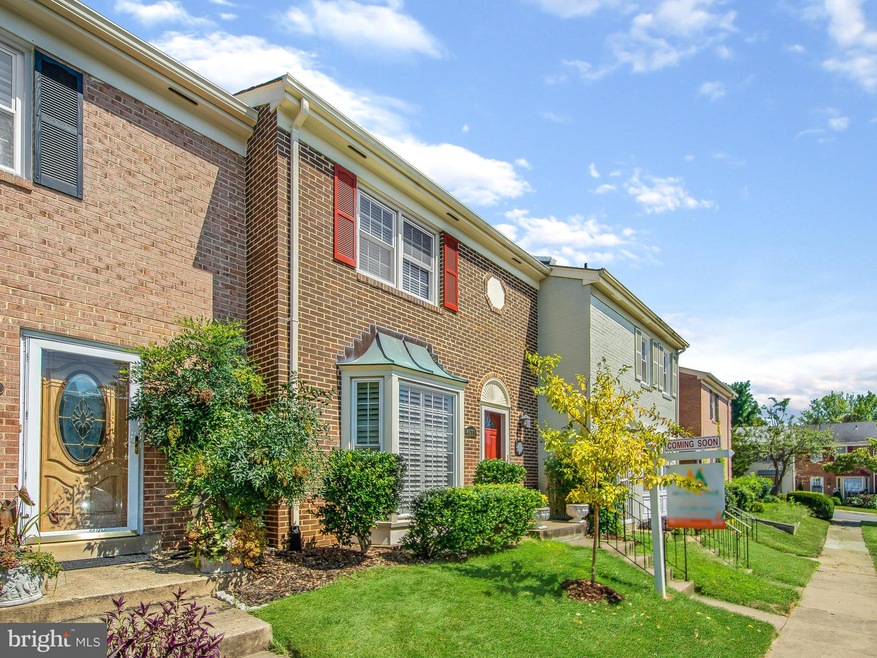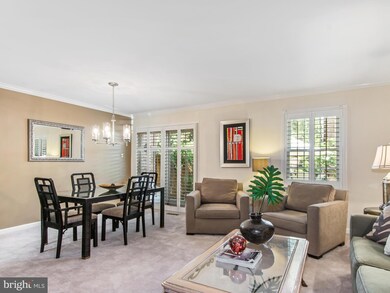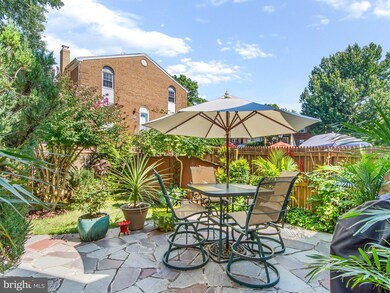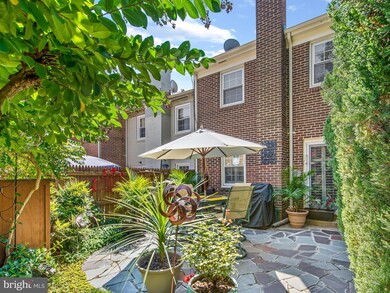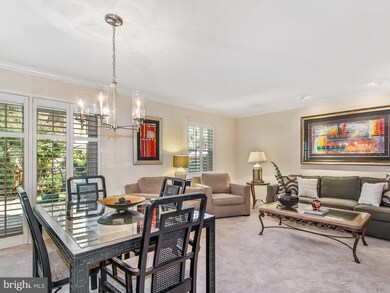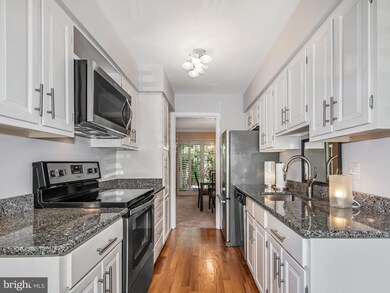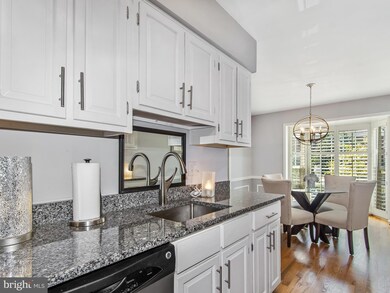
4577 Airlie Way Annandale, VA 22003
Highlights
- Open Floorplan
- Wood Flooring
- Upgraded Countertops
- Colonial Architecture
- Attic
- Community Pool
About This Home
As of July 2023Meticulously maintained 3BR 3.5BA TH min to 395, 495, Golf Course, Shopping. Plantation shutters in kitch & living rm which open to your private backyard oasis. Recessed & modern lighting throughout. New carpet on Main & UL. Renovated baths & kitch. Finished LL w spare room, full ba, & family rm w woodburning FP fireplace. Fresh paint. Pool, Columbia Elemen, Metro Bus stop in neighb. 2 Park Spots
Last Agent to Sell the Property
KW United License #SP200203089 Listed on: 09/13/2018

Townhouse Details
Home Type
- Townhome
Est. Annual Taxes
- $4,412
Year Built
- Built in 1973
Lot Details
- 1,600 Sq Ft Lot
- Two or More Common Walls
HOA Fees
- $120 Monthly HOA Fees
Home Design
- Colonial Architecture
- Brick Exterior Construction
Interior Spaces
- Property has 3 Levels
- Open Floorplan
- Crown Molding
- Fireplace With Glass Doors
- Window Treatments
- Window Screens
- Entrance Foyer
- Family Room
- Dining Room
- Utility Room
- Wood Flooring
- Finished Basement
- Rear Basement Entry
- Attic
Kitchen
- Breakfast Room
- Eat-In Kitchen
- Electric Oven or Range
- Stove
- Microwave
- Extra Refrigerator or Freezer
- Freezer
- Dishwasher
- Upgraded Countertops
- Disposal
Bedrooms and Bathrooms
- 3 Bedrooms
- En-Suite Primary Bedroom
- En-Suite Bathroom
- 3.5 Bathrooms
Laundry
- Front Loading Dryer
- Washer
Parking
- Parking Space Number Location: 151
- 2 Assigned Parking Spaces
Schools
- Columbia Elementary School
- Holmes Middle School
- Annandale High School
Utilities
- Forced Air Heating and Cooling System
- Heat Pump System
- Electric Water Heater
Listing and Financial Details
- Tax Lot 151
- Assessor Parcel Number 71-2-22- -151
Community Details
Overview
- Association fees include lawn care front, lawn care side, lawn maintenance, insurance, parking fee
- Pinecrest Heights Community Community
- Pinecrest Heights Subdivision
- The community has rules related to parking rules
Recreation
- Community Pool
Ownership History
Purchase Details
Home Financials for this Owner
Home Financials are based on the most recent Mortgage that was taken out on this home.Purchase Details
Home Financials for this Owner
Home Financials are based on the most recent Mortgage that was taken out on this home.Purchase Details
Home Financials for this Owner
Home Financials are based on the most recent Mortgage that was taken out on this home.Similar Home in Annandale, VA
Home Values in the Area
Average Home Value in this Area
Purchase History
| Date | Type | Sale Price | Title Company |
|---|---|---|---|
| Warranty Deed | $585,000 | Commonwealth Land Title | |
| Deed | $455,000 | Commonwealth Title Ins Co | |
| Deed | $335,000 | -- |
Mortgage History
| Date | Status | Loan Amount | Loan Type |
|---|---|---|---|
| Open | $485,000 | New Conventional | |
| Previous Owner | $381,000 | New Conventional | |
| Previous Owner | $383,801 | New Conventional | |
| Previous Owner | $386,750 | New Conventional | |
| Previous Owner | $360,800 | New Conventional | |
| Previous Owner | $335,000 | New Conventional |
Property History
| Date | Event | Price | Change | Sq Ft Price |
|---|---|---|---|---|
| 07/25/2023 07/25/23 | Sold | $585,000 | +3.5% | $290 / Sq Ft |
| 06/30/2023 06/30/23 | Pending | -- | -- | -- |
| 06/27/2023 06/27/23 | For Sale | $565,000 | 0.0% | $280 / Sq Ft |
| 06/13/2023 06/13/23 | Pending | -- | -- | -- |
| 06/08/2023 06/08/23 | For Sale | $565,000 | +24.2% | $280 / Sq Ft |
| 10/18/2018 10/18/18 | Sold | $455,000 | +2.9% | $227 / Sq Ft |
| 09/16/2018 09/16/18 | For Sale | $442,000 | 0.0% | $220 / Sq Ft |
| 09/16/2018 09/16/18 | Pending | -- | -- | -- |
| 09/13/2018 09/13/18 | For Sale | $442,000 | -- | $220 / Sq Ft |
Tax History Compared to Growth
Tax History
| Year | Tax Paid | Tax Assessment Tax Assessment Total Assessment is a certain percentage of the fair market value that is determined by local assessors to be the total taxable value of land and additions on the property. | Land | Improvement |
|---|---|---|---|---|
| 2024 | $6,081 | $524,880 | $150,000 | $374,880 |
| 2023 | $5,825 | $516,130 | $145,000 | $371,130 |
| 2022 | $5,510 | $481,890 | $135,000 | $346,890 |
| 2021 | $5,331 | $454,240 | $130,000 | $324,240 |
| 2020 | $5,136 | $433,970 | $130,000 | $303,970 |
| 2019 | $4,820 | $407,280 | $125,000 | $282,280 |
| 2018 | $4,532 | $394,060 | $120,000 | $274,060 |
| 2017 | $4,412 | $380,050 | $118,000 | $262,050 |
| 2016 | $4,291 | $370,420 | $116,000 | $254,420 |
| 2015 | $3,984 | $357,010 | $110,000 | $247,010 |
| 2014 | $3,840 | $344,820 | $105,000 | $239,820 |
Agents Affiliated with this Home
-
Jason Townsend

Seller's Agent in 2023
Jason Townsend
Real Broker, LLC
(202) 415-7400
1 in this area
151 Total Sales
-
Steve McIlvaine

Seller's Agent in 2018
Steve McIlvaine
KW United
(202) 359-2483
21 in this area
130 Total Sales
Map
Source: Bright MLS
MLS Number: 1003704448
APN: 0712-22-0151
- 4559 Airlie Way
- 4530 Airlie Way
- 4555 Interlachen Ct Unit H
- 4536 Conwell Dr
- 4548 Conwell Dr
- 4664 Conwell Dr
- 4505 Sahalee Ct Unit A
- 4505 Hazeltine Ct Unit E
- 6604 Reserves Hill Ct
- 4504 Little River Run Dr
- 6640 Cardinal Ln
- 4609 Willow Run Dr
- 6564 Zoysia Ct
- 4504 Sawgrass Ct
- 4698 Helen Winter Terrace
- 4211 Wynnwood Dr
- 6521 Kemper Lakes Ct
- 6615 Locust Way
- 4812 Randolph Dr
- 4714 Major Ct
