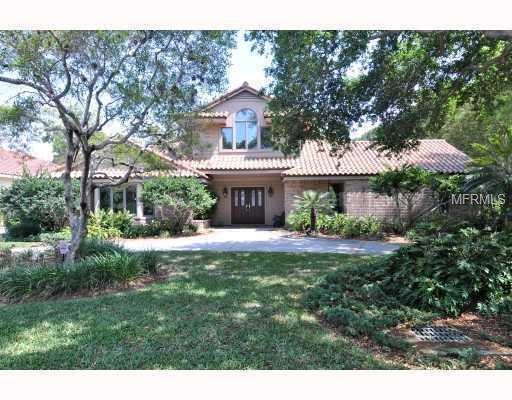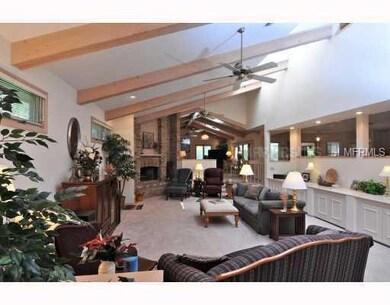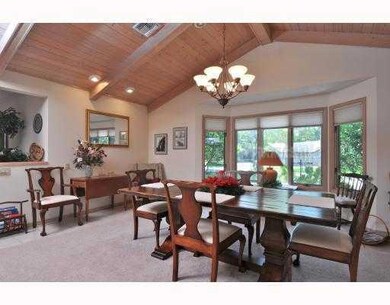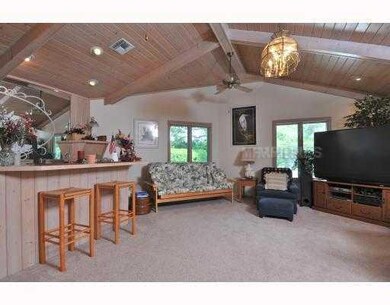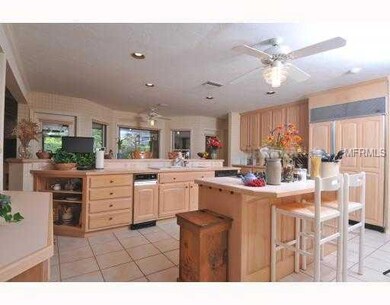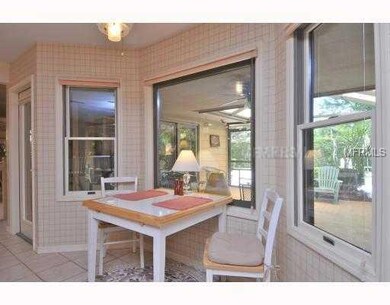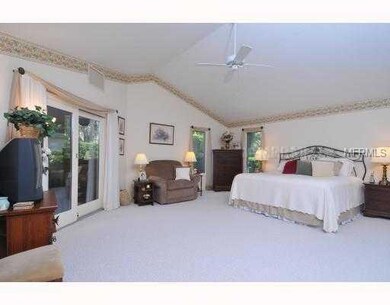
4577 Camino Real Sarasota, FL 34231
The Landings NeighborhoodEstimated Value: $1,612,000 - $2,186,000
Highlights
- Oak Trees
- Heated Indoor Pool
- Open Floorplan
- Phillippi Shores Elementary School Rated A
- Custom Home
- Deck
About This Home
As of August 2012Custom built by Bruce Saba and located in one of the most sought after neighborhoods in Sarasota, just south of the prestigious "Field Club". A beautiful open floor plan with a large formal dining room and formal living room with soaring cathedral ceilings complete with a fireplace to add to the ambiance. The flowing floor plans makes this home fabulous for entertaining. A step up from the living room you enter into a more casual space over looking the pool with a full wet bar and TV area perfect for relaxing to enjoy a good book or watching a movie. The kitchen is quite large with a Thermador Gas cook-top, center island and large walk-in pantry . The expansive master bedroom is on the first floor and over looks the pool as well. The back yard and pool area are very private with mature landscaping. The house and property are meticulously maintained and offers the buyer who is looking for true value in today's market the perfect opportunity.
Last Agent to Sell the Property
DALTON WADE INC License #707949 Listed on: 12/20/2011

Last Buyer's Agent
Roberta&Carolyn Tengerdy & Collins
PREMIER SOTHEBY'S INTERNATIONAL REALTY License #3110050

Home Details
Home Type
- Single Family
Est. Annual Taxes
- $6,346
Year Built
- Built in 1988
Lot Details
- 0.32 Acre Lot
- Street terminates at a dead end
- West Facing Home
- Mature Landscaping
- Irrigation
- Oak Trees
- Property is zoned RSF2
Parking
- 2 Car Attached Garage
- Rear-Facing Garage
- Side Facing Garage
- Garage Door Opener
- Circular Driveway
- Open Parking
Home Design
- Custom Home
- Traditional Architecture
- Bi-Level Home
- Brick Exterior Construction
- Slab Foundation
- Tile Roof
Interior Spaces
- 3,841 Sq Ft Home
- Open Floorplan
- Wet Bar
- Cathedral Ceiling
- Ceiling Fan
- Wood Burning Fireplace
- Gas Fireplace
- Window Treatments
- Separate Formal Living Room
- Breakfast Room
- Formal Dining Room
- Den
- Bonus Room
- Storage Room
Kitchen
- Built-In Oven
- Microwave
- Dishwasher
- Solid Wood Cabinet
- Trash Compactor
- Disposal
Flooring
- Carpet
- Ceramic Tile
Bedrooms and Bathrooms
- 3 Bedrooms
- Primary Bedroom on Main
Laundry
- Dryer
- Washer
Pool
- Heated Indoor Pool
- Spa
- Outdoor Shower
Outdoor Features
- Deck
- Screened Patio
- Exterior Lighting
- Rain Gutters
- Porch
Schools
- Phillippi Shores Elementary School
- Brookside Middle School
- Riverview High School
Utilities
- Forced Air Zoned Heating and Cooling System
- Cable TV Available
Community Details
- No Home Owners Association
- Oyster Bay Landings Community
- Oyster Bay Subdivision
Listing and Financial Details
- Homestead Exemption
- Tax Lot 67
- Assessor Parcel Number 0077150002
Ownership History
Purchase Details
Home Financials for this Owner
Home Financials are based on the most recent Mortgage that was taken out on this home.Purchase Details
Home Financials for this Owner
Home Financials are based on the most recent Mortgage that was taken out on this home.Purchase Details
Purchase Details
Home Financials for this Owner
Home Financials are based on the most recent Mortgage that was taken out on this home.Purchase Details
Home Financials for this Owner
Home Financials are based on the most recent Mortgage that was taken out on this home.Similar Homes in Sarasota, FL
Home Values in the Area
Average Home Value in this Area
Purchase History
| Date | Buyer | Sale Price | Title Company |
|---|---|---|---|
| Hart Charles Wesley | $735,000 | Attorney | |
| Mendicino F William | -- | Attorney | |
| Mendicino F William | -- | -- | |
| Mendicino F William | $649,000 | -- | |
| Hayes William S | $539,000 | -- |
Mortgage History
| Date | Status | Borrower | Loan Amount |
|---|---|---|---|
| Open | Hart Charles Wesley | $250,000 | |
| Open | Hart Charles Wesley | $605,000 | |
| Closed | Hart Charles Wesley | $417,000 | |
| Closed | Hart Charles Wesley | $207,750 | |
| Previous Owner | Mendicino F William | $523,000 | |
| Previous Owner | Mendicino F William | $552,000 | |
| Previous Owner | Mendicino F William | $487,000 | |
| Previous Owner | Hayes William S | $377,300 |
Property History
| Date | Event | Price | Change | Sq Ft Price |
|---|---|---|---|---|
| 08/09/2012 08/09/12 | Sold | $735,000 | 0.0% | $191 / Sq Ft |
| 06/11/2012 06/11/12 | Pending | -- | -- | -- |
| 12/20/2011 12/20/11 | For Sale | $735,000 | -- | $191 / Sq Ft |
Tax History Compared to Growth
Tax History
| Year | Tax Paid | Tax Assessment Tax Assessment Total Assessment is a certain percentage of the fair market value that is determined by local assessors to be the total taxable value of land and additions on the property. | Land | Improvement |
|---|---|---|---|---|
| 2024 | $8,931 | $754,897 | -- | -- |
| 2023 | $8,931 | $732,910 | $0 | $0 |
| 2022 | $8,726 | $711,563 | $0 | $0 |
| 2021 | $8,626 | $690,838 | $0 | $0 |
| 2020 | $8,671 | $681,300 | $470,900 | $210,400 |
| 2019 | $8,428 | $667,200 | $452,300 | $214,900 |
| 2018 | $8,421 | $667,318 | $0 | $0 |
| 2017 | $8,390 | $653,593 | $0 | $0 |
| 2016 | $8,368 | $713,900 | $373,800 | $340,100 |
| 2015 | $8,522 | $635,700 | $313,100 | $322,600 |
| 2014 | $8,839 | $609,800 | $0 | $0 |
Agents Affiliated with this Home
-
Christina Ashley
C
Seller's Agent in 2012
Christina Ashley
DALTON WADE INC
(941) 780-0291
6 Total Sales
-
Roberta&Carolyn Tengerdy & Collins

Buyer's Agent in 2012
Roberta&Carolyn Tengerdy & Collins
PREMIER SOTHEBY'S INTERNATIONAL REALTY
(941) 321-2292
1 in this area
219 Total Sales
Map
Source: Stellar MLS
MLS Number: A3953311
APN: 0077-15-0002
- 1434 Ladue Ln
- 4636 Pine Harrier Dr
- 4852 Peregrine Point Cir N
- 1612 Pine Harrier Cir
- 4665 Pine Harrier Dr
- 4505 Camino Real
- 4701 Pine Harrier Dr
- 1440 Kimlira Ln
- 1780 Pine Harrier Cir
- 4892 Peregrine Point Cir E
- 1610 S Lake Shore Dr
- 1521 S Lake Shore Dr
- 1802 Field Rd
- 1693 Landings Ln
- 4431 Camino Real
- 4812 Kestral Park Cir Unit 20
- 4920 Kestral Park Cir Unit 11
- 4802 Kestral Park Cir Unit 22
- 1922 Field Rd
- 1909 Field Rd
- 4577 Camino Real
- 4567 Camino Real
- 4587 Camino Real Unit 1
- 1684 Pine Harrier Cir
- 1690 Pine Harrier Cir
- 4557 Camino Real
- 4597 Camino Real
- 1435 Ladue Ln
- 1672 Pine Harrier Cir
- 4552 Camino Real
- 1696 Pine Harrier Cir
- 1696 Circle
- 4824 Peregrine Point Cir W
- 1426 Ladue Ln
- 4547 Camino Real
- 4548 Camino Real
- 4820 Peregrine Point Cir W
- 4594 Camino Real
- 1702 Pine Harrier Cir
- 1425 Ladue Ln
