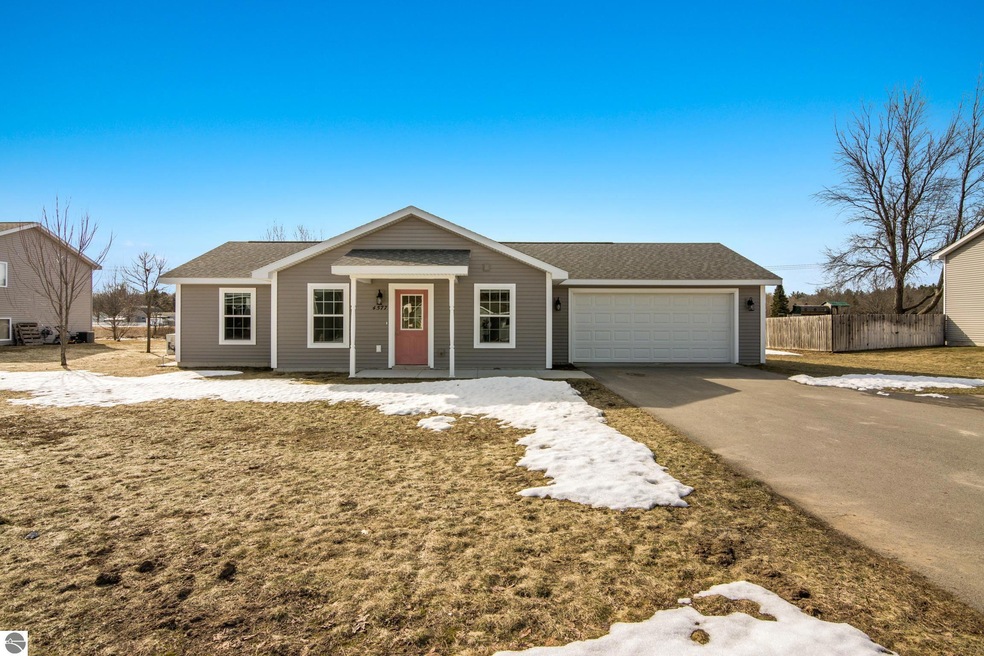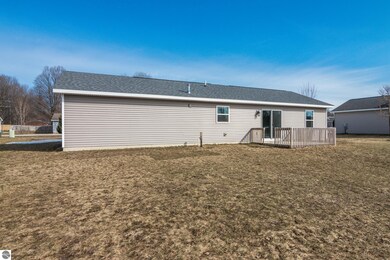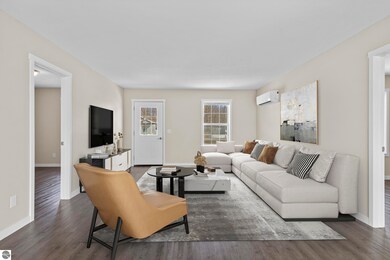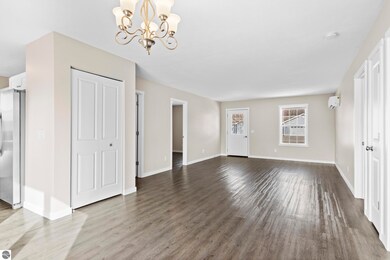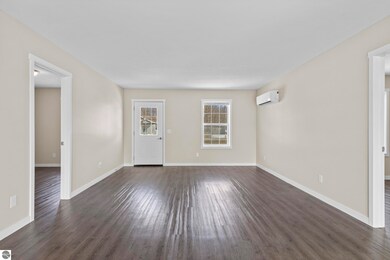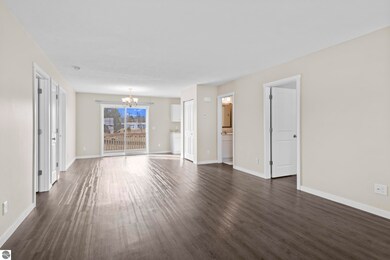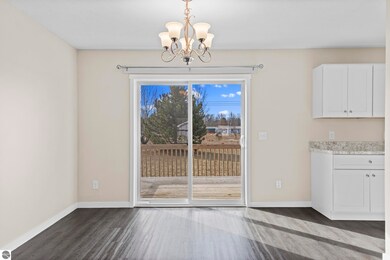
4577 Quail Ct Unit 94 Traverse City, MI 49685
Highlights
- Deck
- Ranch Style House
- Porch
- Central High School Rated A-
- Radiant Floor
- 2 Car Attached Garage
About This Home
As of April 2025Imagine a lifestyle of ease and enjoyment in this Grand Traverse County 3-bedroom home. Picture effortless shopping trips, and weekends filled with outdoor recreation. This property offers a spacious irrigated yard for gatherings, a deck for summer barbecues, and an attached garage for added convenience. Home was freshly painted thought-out. With ample parking, hosting friends and family is a breeze. This one is a gem! Note Agent is the owner.
Last Agent to Sell the Property
REO-TCRandolph-233022 License #6501340667 Listed on: 03/18/2025

Home Details
Home Type
- Single Family
Est. Annual Taxes
- $5,624
Year Built
- Built in 2022
Lot Details
- 0.34 Acre Lot
- Lot Dimensions are 100x149
- Level Lot
- Sprinkler System
- Cleared Lot
- The community has rules related to zoning restrictions
Home Design
- Ranch Style House
- Fire Rated Drywall
- Frame Construction
- Asphalt Roof
- Vinyl Siding
Interior Spaces
- 1,008 Sq Ft Home
- Rods
- Radiant Floor
Kitchen
- Oven or Range
- <<microwave>>
- Dishwasher
Bedrooms and Bathrooms
- 3 Bedrooms
- 1 Full Bathroom
Parking
- 2 Car Attached Garage
- Garage Door Opener
Outdoor Features
- Deck
- Porch
Schools
- Blair Elementary School
- Traverse City West Middle School
- Traverse City West Senior High School
Utilities
- Ductless Heating Or Cooling System
- Water Softener is Owned
- High Speed Internet
- Cable TV Available
Community Details
- Association fees include snow removal
- Northern Estates Community
Ownership History
Purchase Details
Purchase Details
Purchase Details
Similar Homes in Traverse City, MI
Home Values in the Area
Average Home Value in this Area
Purchase History
| Date | Type | Sale Price | Title Company |
|---|---|---|---|
| Deed | $27,600 | -- | |
| Deed | $100 | -- | |
| Deed | -- | -- |
Property History
| Date | Event | Price | Change | Sq Ft Price |
|---|---|---|---|---|
| 04/18/2025 04/18/25 | Sold | $315,000 | 0.0% | $313 / Sq Ft |
| 03/18/2025 03/18/25 | For Sale | $314,900 | -- | $312 / Sq Ft |
Tax History Compared to Growth
Tax History
| Year | Tax Paid | Tax Assessment Tax Assessment Total Assessment is a certain percentage of the fair market value that is determined by local assessors to be the total taxable value of land and additions on the property. | Land | Improvement |
|---|---|---|---|---|
| 2025 | $5,624 | $136,200 | $0 | $0 |
| 2024 | $4,435 | $131,300 | $0 | $0 |
| 2023 | $4,234 | $12,500 | $0 | $0 |
| 2022 | $351 | $12,500 | $0 | $0 |
| 2021 | $333 | $12,500 | $0 | $0 |
| 2020 | $330 | $12,500 | $0 | $0 |
| 2019 | $328 | $10,000 | $0 | $0 |
| 2018 | $320 | $8,800 | $0 | $0 |
| 2017 | -- | $8,800 | $0 | $0 |
| 2016 | -- | $8,500 | $0 | $0 |
| 2014 | -- | $6,700 | $0 | $0 |
| 2012 | -- | $7,505 | $0 | $0 |
Agents Affiliated with this Home
-
Stephanie Flor
S
Seller's Agent in 2025
Stephanie Flor
Real Estate One
(507) 316-1191
10 in this area
23 Total Sales
-
Judy Curtice-Porter

Seller Co-Listing Agent in 2025
Judy Curtice-Porter
Real Estate One
(231) 499-9074
54 in this area
160 Total Sales
-
Shelby Newhouse
S
Buyer's Agent in 2025
Shelby Newhouse
Wentworth Real Estate Group
(231) 218-9810
1 in this area
10 Total Sales
Map
Source: Northern Great Lakes REALTORS® MLS
MLS Number: 1931541
APN: 02-560-094-00
- 4616 Luanne Ln
- 4604 Luanne Ln
- 4604 Luanne Ln Unit 29
- 2397 Gary Rd
- 4726 Luanne Ln
- 4442 Ironwood Dr N
- 4860 Meadowlark Ln
- 4877 Meadowlark Ln Unit 40
- 2615 Plover Dr Unit 36
- 12 Plover Dr
- 2787 E Ironwood Dr
- 2711 Sawyer Rd
- 2823 Ironwood Dr E
- 2740 Mockingbird Dr Unit 19
- 2760 Mockingbird Dr Unit 20
- 2715 Sawyer Rd
- 2186 Woodcock Ln
- 2759 North Dr
- 2126 Woodcock Ln
- 2931 Ironwood Dr E
