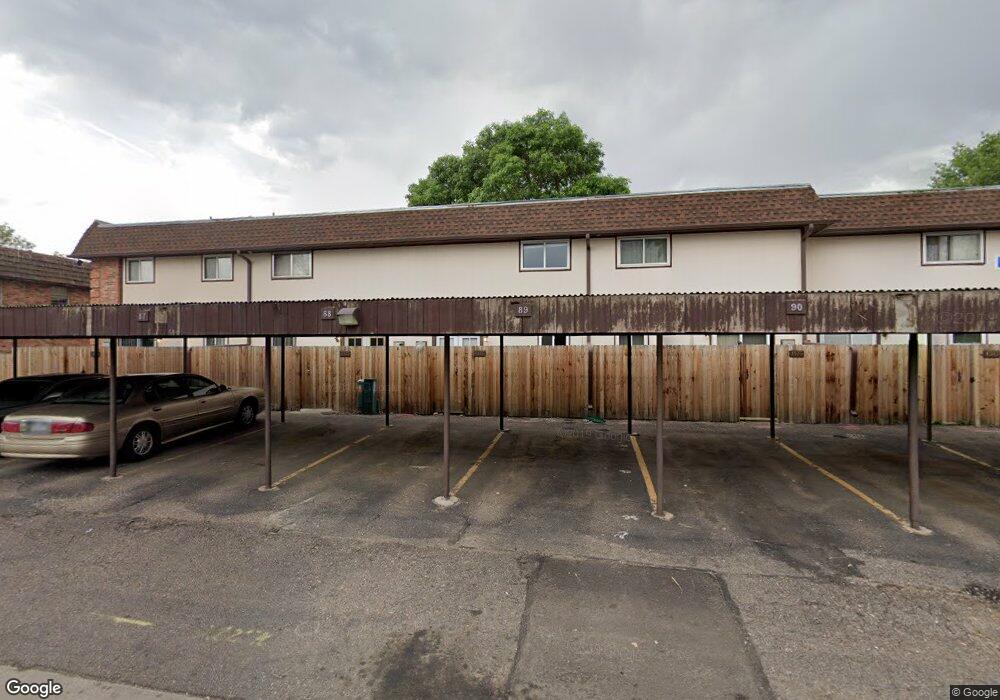4577 S Lowell Blvd Unit K8 Denver, CO 80236
Fort Logan NeighborhoodEstimated Value: $317,000 - $353,851
3
Beds
3
Baths
1,755
Sq Ft
$193/Sq Ft
Est. Value
About This Home
This home is located at 4577 S Lowell Blvd Unit K8, Denver, CO 80236 and is currently estimated at $337,963, approximately $192 per square foot. 4577 S Lowell Blvd Unit K8 is a home located in Denver County with nearby schools including Kaiser Elementary School, Bear Valley International School, and John F Kennedy High School.
Ownership History
Date
Name
Owned For
Owner Type
Purchase Details
Closed on
Sep 9, 2022
Sold by
Bruce Holland
Bought by
Federico Megan P
Current Estimated Value
Home Financials for this Owner
Home Financials are based on the most recent Mortgage that was taken out on this home.
Original Mortgage
$327,150
Outstanding Balance
$312,678
Interest Rate
5.3%
Mortgage Type
New Conventional
Estimated Equity
$25,285
Purchase Details
Closed on
Apr 6, 2012
Sold by
Dp Assets Llc
Bought by
Holland Bruce
Home Financials for this Owner
Home Financials are based on the most recent Mortgage that was taken out on this home.
Original Mortgage
$85,500
Interest Rate
3.92%
Mortgage Type
New Conventional
Purchase Details
Closed on
Nov 28, 2011
Sold by
Jensen Melissa H
Bought by
Dp Assets Llc
Purchase Details
Closed on
Feb 12, 2008
Sold by
Us Bank Na
Bought by
Jensen Melissa H
Purchase Details
Closed on
Jan 3, 2008
Sold by
Newland Veronica
Bought by
Us Bank Na
Purchase Details
Closed on
Apr 26, 1996
Sold by
Poindexter Starla R
Bought by
Newland Veronica
Home Financials for this Owner
Home Financials are based on the most recent Mortgage that was taken out on this home.
Original Mortgage
$74,050
Interest Rate
7.78%
Create a Home Valuation Report for This Property
The Home Valuation Report is an in-depth analysis detailing your home's value as well as a comparison with similar homes in the area
Home Values in the Area
Average Home Value in this Area
Purchase History
| Date | Buyer | Sale Price | Title Company |
|---|---|---|---|
| Federico Megan P | $363,500 | -- | |
| Holland Bruce | $107,000 | First American | |
| Dp Assets Llc | -- | None Available | |
| Jensen Melissa H | $68,000 | None Available | |
| Us Bank Na | -- | None Available | |
| Newland Veronica | $76,000 | -- |
Source: Public Records
Mortgage History
| Date | Status | Borrower | Loan Amount |
|---|---|---|---|
| Open | Federico Megan P | $327,150 | |
| Previous Owner | Holland Bruce | $85,500 | |
| Previous Owner | Newland Veronica | $74,050 | |
| Closed | Newland Veronica | $2,900 |
Source: Public Records
Tax History Compared to Growth
Tax History
| Year | Tax Paid | Tax Assessment Tax Assessment Total Assessment is a certain percentage of the fair market value that is determined by local assessors to be the total taxable value of land and additions on the property. | Land | Improvement |
|---|---|---|---|---|
| 2024 | $1,586 | $20,030 | $1,360 | $18,670 |
| 2023 | $1,552 | $20,030 | $1,360 | $18,670 |
| 2022 | $1,389 | $17,460 | $1,410 | $16,050 |
| 2021 | $1,389 | $17,970 | $1,450 | $16,520 |
| 2020 | $1,376 | $18,550 | $1,450 | $17,100 |
| 2019 | $1,338 | $18,550 | $1,450 | $17,100 |
| 2018 | $1,071 | $13,840 | $1,340 | $12,500 |
| 2017 | $1,068 | $13,840 | $1,340 | $12,500 |
| 2016 | $962 | $11,800 | $1,481 | $10,319 |
| 2015 | $922 | $11,800 | $1,481 | $10,319 |
| 2014 | $777 | $9,360 | $947 | $8,413 |
Source: Public Records
Map
Nearby Homes
- 3616 W Radcliff Ave Unit D9
- 4445 S Lowell Blvd
- 3831 W Rutgers Place
- 4643 S Lowell Blvd Unit B
- 3659 W Union Ave Unit F4
- 4621 S Lowell Blvd Unit J6
- 3713 W Union Ave
- 3590 W Pimlico Ave
- 3461 W Edgemore Place
- 3742 W Union Ave
- 3379 W Wagon Trail Dr
- 3963 W Temple Place
- 4095 W Radcliff Ave
- 4621 S Perry Way
- 3397 W Tanforan Dr
- 4090 W Wagon Trail Dr
- 4155 W Stanford Ave
- 3288 W Tufts Ave
- 3999 W Chenango Ave
- 4201 W Tufts Ave
- 4573 S Lowell Blvd
- 4581 S Lowell Blvd Unit K6
- 4561 S Lowell Blvd
- 4559 S Lowell Blvd
- 4565 S Lowell Blvd Unit 14
- 4565 S Lowell Blvd
- 4563 S Lowell Blvd
- 4563 S Lowell Blvd Unit 11
- 4565 S Lowell Blvd Unit 4
- 4565 S Lowell Blvd Unit 3
- 4563 S Lowell Blvd Unit 2
- 4563 S Lowell Blvd Unit 1
- 4563 S Lowell Blvd Unit B
- 4565 S Lowell Blvd Unit A
- 4563 S Lowell Blvd Unit C
- 4565 S Lowell Blvd Unit B
- 4565 S Lowell Blvd Unit D
- 4563 S Lowell Blvd Unit 3C
- 4587 S Lowell Blvd
- 4557 S Lowell Blvd Unit J3
