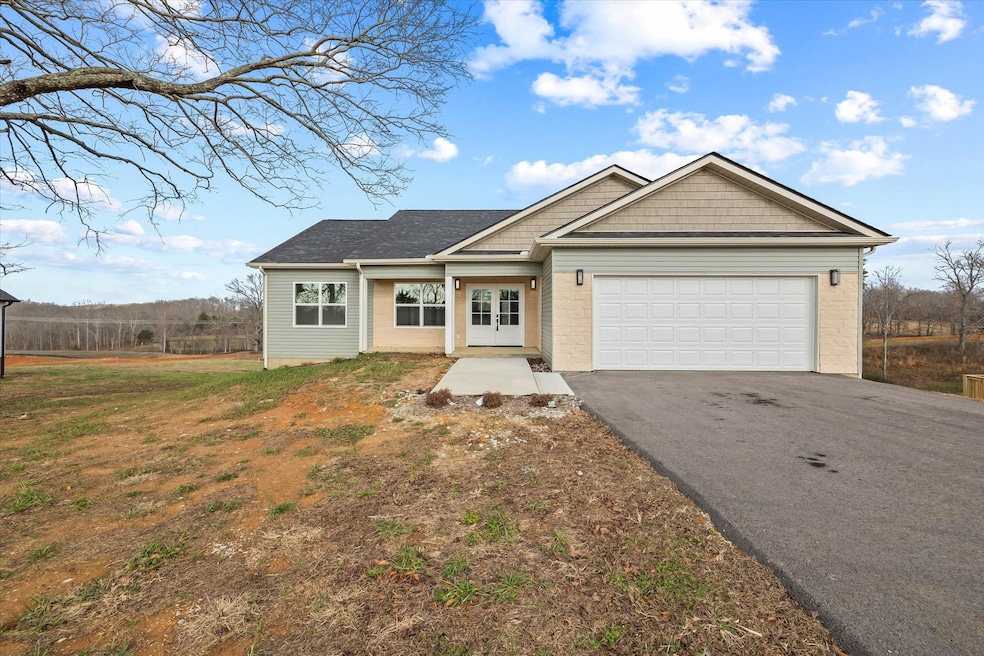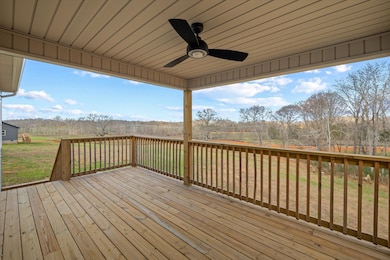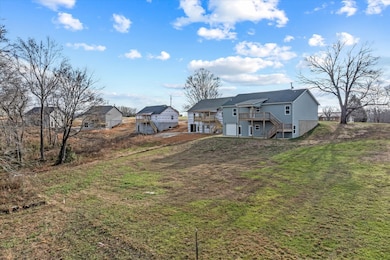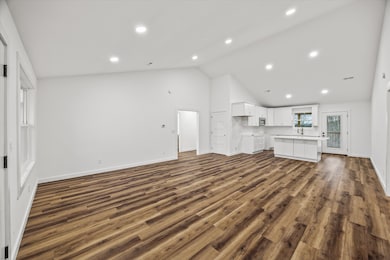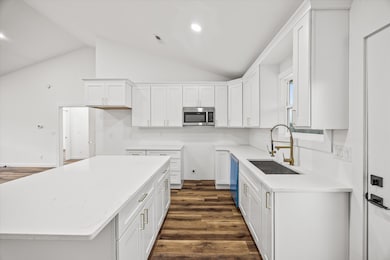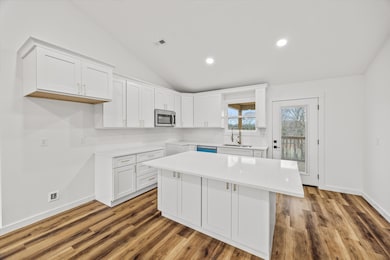
4577 Window Cliff Rd Baxter, TN 38544
Highlights
- No HOA
- In-Law or Guest Suite
- Cooling Available
- 3 Car Attached Garage
- Walk-In Closet
- Interior Storage Closet
About This Home
As of February 2025This is no average new construction. You are offered an affordable and perfect layout for 2 living quarters close to town and near Center Hill Lake. Your main level offers open concept living with vaulted ceilings, a white kitchen + quartz countertops throughout, black+gold accents and fixtures, as well as a large double front door with all the natural lighting. You also have a split floor plan with the primary suite offering custom closetry, dbl vanities, a walk in shower, and close to your laundry area, as well as your true 2 car garage. Off the kitchen is your large covered back deck ready to enjoy any season. The bsmt offers your 4th bedroom, full bathroom, another bonus room, and another spacious living area with a kitchenette. There is a 3rd full garage perfect for a gym, storage, or yard equiptment etc. There is also another back patio to enjoy. Move in ready and just minutes to town, 1hr to Nashville, and 1.5 hrs to Knoxville.
Last Agent to Sell the Property
Skender-Newton Realty Brokerage Phone: 9312619001 License #272220 Listed on: 12/23/2024
Home Details
Home Type
- Single Family
Est. Annual Taxes
- $266
Year Built
- Built in 2024
Lot Details
- 0.52 Acre Lot
Parking
- 3 Car Attached Garage
- 4 Open Parking Spaces
- Driveway
Home Design
- Vinyl Siding
Interior Spaces
- 3,080 Sq Ft Home
- Property has 1 Level
- Ceiling Fan
- Combination Dining and Living Room
- Interior Storage Closet
- Fire and Smoke Detector
- Finished Basement
Kitchen
- Oven or Range
- Dishwasher
Flooring
- Tile
- Vinyl
Bedrooms and Bathrooms
- 4 Bedrooms | 3 Main Level Bedrooms
- Walk-In Closet
- In-Law or Guest Suite
- 3 Full Bathrooms
Schools
- Baxter Primary Elementary School
- Upperman Middle School
- Upperman High School
Utilities
- Cooling Available
- Central Heating
- Septic Tank
- High Speed Internet
Community Details
- No Home Owners Association
- Cane Creek Farms @ Window Cliff Subdivision
Listing and Financial Details
- Assessor Parcel Number 111B A 01300 000
Ownership History
Purchase Details
Home Financials for this Owner
Home Financials are based on the most recent Mortgage that was taken out on this home.Similar Homes in Baxter, TN
Home Values in the Area
Average Home Value in this Area
Purchase History
| Date | Type | Sale Price | Title Company |
|---|---|---|---|
| Warranty Deed | $415,000 | Cedar City Title Cookeville Ll | |
| Warranty Deed | $415,000 | Cedar City Title Cookeville Ll |
Mortgage History
| Date | Status | Loan Amount | Loan Type |
|---|---|---|---|
| Open | $407,483 | FHA | |
| Closed | $407,483 | FHA |
Property History
| Date | Event | Price | Change | Sq Ft Price |
|---|---|---|---|---|
| 02/05/2025 02/05/25 | Sold | $415,000 | 0.0% | $135 / Sq Ft |
| 12/30/2024 12/30/24 | Pending | -- | -- | -- |
| 12/23/2024 12/23/24 | For Sale | $415,000 | +731.7% | $135 / Sq Ft |
| 04/28/2023 04/28/23 | Sold | $49,900 | 0.0% | -- |
| 04/24/2023 04/24/23 | Pending | -- | -- | -- |
| 04/22/2023 04/22/23 | For Sale | $49,900 | 0.0% | -- |
| 01/01/1970 01/01/70 | Off Market | $49,900 | -- | -- |
Tax History Compared to Growth
Tax History
| Year | Tax Paid | Tax Assessment Tax Assessment Total Assessment is a certain percentage of the fair market value that is determined by local assessors to be the total taxable value of land and additions on the property. | Land | Improvement |
|---|---|---|---|---|
| 2024 | $1,045 | $39,300 | $10,000 | $29,300 |
| 2023 | -- | $10,000 | $10,000 | $0 |
Agents Affiliated with this Home
-

Seller's Agent in 2025
Heather Skender-Newton
Skender-Newton Realty
(931) 261-9001
1,076 Total Sales
-
K
Buyer's Agent in 2025
Kimberly Sparkman
THE REAL ESTATE COLLECTIVE
(865) 228-0747
7 Total Sales
-

Seller's Agent in 2023
Wayne Russell
Highlands Elite Real Estate LLC
(931) 260-3743
133 Total Sales
Map
Source: Realtracs
MLS Number: 2771511
APN: 071111B A 01300
- 4777 Window Cliff Rd
- 4747 Window Cliff Rd
- 4545 Window Cliff Rd
- 4485 Window Cliff Rd
- 4633 Window Cliff Rd
- 4675 Window Cliff Rd
- 30 Hillrose Dr
- 123 Dunn Rd
- 0 Dunn Rd
- 6191 Baxter Rd
- 5616 Dogwood Dr
- 0 Riverwatch Trace Unit RTC2802071
- 7224 Thomas Twin Oaks Rd
- 5210 Ditty Rd
- 4100 River Rd
- 5856 Ditty Rd
- 25 ac Ditty Rd
- 4164 Burgess Falls Rd
- 3586 River Rd
