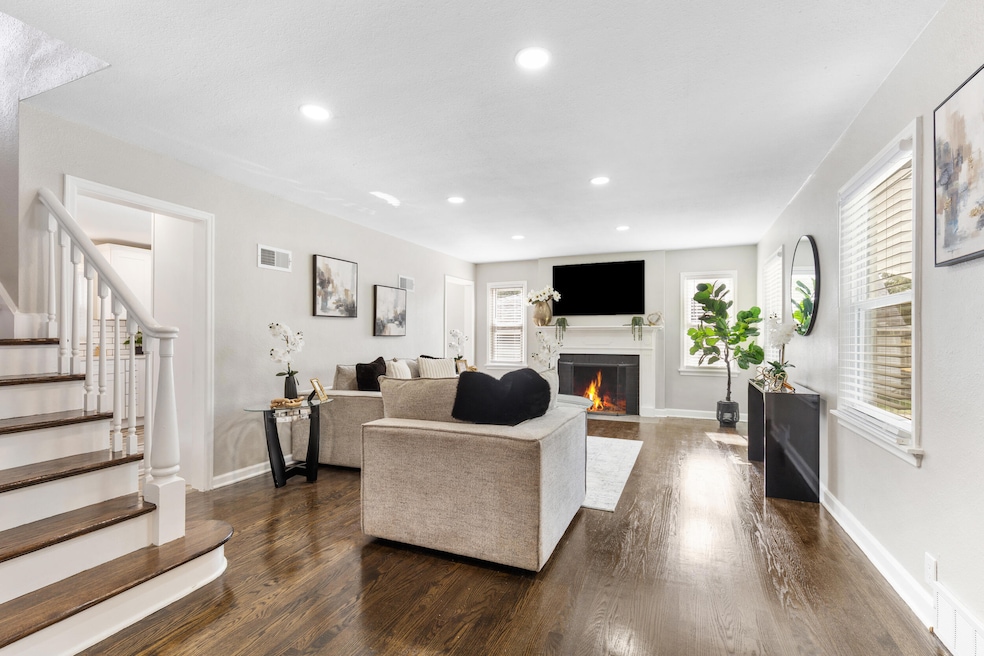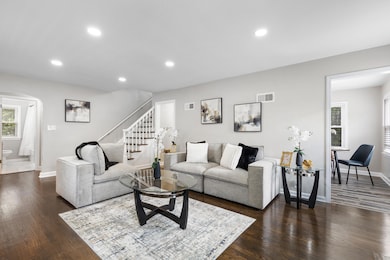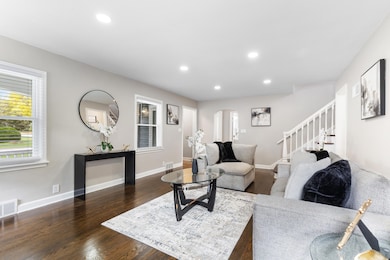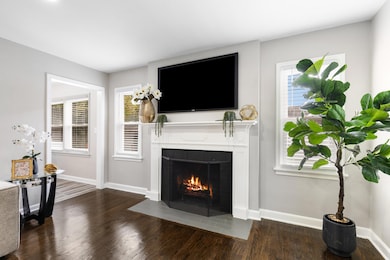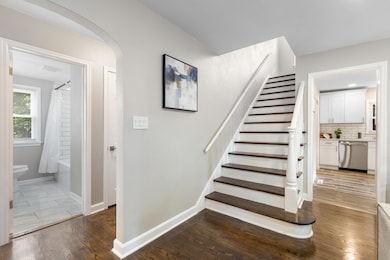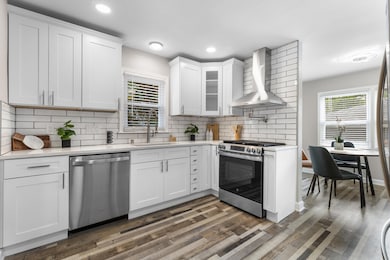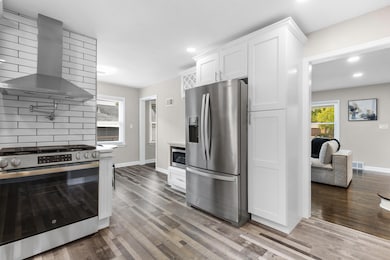4578 N 103rd St Milwaukee, WI 53225
Estimated payment $2,649/month
Highlights
- Cape Cod Architecture
- Property is near public transit
- Fireplace
- West High School Rated A
- 2.5 Car Detached Garage
- Walk-In Closet
About This Home
Tosa! Tosa! Tosa! Welcome to this charming four-bedroom, two-and-a-half bath home, perfectly situated on a generous lot offering both privacy and space to grow. Inside, you'll find a warm and inviting layout featuring a natural fireplace for cozy evenings and many-updates throughout that add a touch of modern style while preserving character. The kitchen boasts stainless steel appliances and plenty of storage, making it a joy for everyday cooking or entertaining. The bedrooms are well-sized, offering comfort and versatility for family, guests, or a home office. Enjoy outdoor living with a spacious yardideal for gardening, play, or simply relaxing in your own private retreat. With a blend of charm, functionality, and thoughtful updates,
Listing Agent
Reign Realty Brokerage Email: contact@reignrealtyinc.com License #92025-94 Listed on: 10/20/2025
Home Details
Home Type
- Single Family
Est. Annual Taxes
- $3,960
Parking
- 2.5 Car Detached Garage
- Garage Door Opener
- Driveway
Home Design
- Cape Cod Architecture
Interior Spaces
- Fireplace
Kitchen
- Range
- Microwave
- Dishwasher
Bedrooms and Bathrooms
- 4 Bedrooms
- Walk-In Closet
Finished Basement
- Basement Fills Entire Space Under The House
- Basement Windows
Utilities
- Forced Air Heating and Cooling System
- Heating System Uses Natural Gas
Additional Features
- 9,583 Sq Ft Lot
- Property is near public transit
Listing and Financial Details
- Exclusions: Sellers Personal Property and Staging Furniture
- Assessor Parcel Number 221997401
Map
Home Values in the Area
Average Home Value in this Area
Tax History
| Year | Tax Paid | Tax Assessment Tax Assessment Total Assessment is a certain percentage of the fair market value that is determined by local assessors to be the total taxable value of land and additions on the property. | Land | Improvement |
|---|---|---|---|---|
| 2024 | $3,960 | $184,200 | $67,300 | $116,900 |
| 2023 | $3,659 | $184,200 | $67,300 | $116,900 |
| 2022 | $3,762 | $184,200 | $67,300 | $116,900 |
| 2021 | $3,569 | $184,200 | $67,300 | $116,900 |
| 2020 | $3,848 | $184,200 | $67,300 | $116,900 |
| 2019 | $3,877 | $184,200 | $67,300 | $116,900 |
| 2018 | $4,513 | $178,100 | $41,500 | $136,600 |
| 2017 | $4,053 | $178,100 | $41,500 | $136,600 |
| 2016 | $4,053 | $178,100 | $41,500 | $136,600 |
| 2015 | $4,013 | $178,100 | $41,500 | $136,600 |
| 2014 | $4,019 | $178,100 | $41,500 | $136,600 |
| 2013 | $4,065 | $178,100 | $41,500 | $136,600 |
Property History
| Date | Event | Price | List to Sale | Price per Sq Ft |
|---|---|---|---|---|
| 10/20/2025 10/20/25 | For Sale | $439,999 | -- | $164 / Sq Ft |
Purchase History
| Date | Type | Sale Price | Title Company |
|---|---|---|---|
| Warranty Deed | $240,000 | None Listed On Document | |
| Warranty Deed | $187,500 | None Listed On Document | |
| Warranty Deed | -- | -- |
Mortgage History
| Date | Status | Loan Amount | Loan Type |
|---|---|---|---|
| Open | $280,000 | Construction | |
| Closed | $195,000 | New Conventional |
Source: Metro MLS
MLS Number: 1939943
APN: 221-9974-001
- 4564 N 101st St
- 4472 N 104th St
- 4520 N 106th St
- 10526 W Congress St
- 4842 N 104th St
- 10606 W Congress St
- 4655 N 108th St
- 11031 W Ruby Ave
- 4928 N 107th St
- 10313 W Harvest Ln
- 5008 N 104th St
- 9525 W Grantosa Dr
- 4215 N 100th St Unit 141
- 4215 N 100th St Unit 144
- 10419 W Fairmount Ave
- 10063 W Grantosa Dr
- 4212 N 95th St
- 9404 W Hope Ave
- 4062 N 99th St
- 5137 N 106th St Unit 5139
- 4718 N 100th St
- 4545 N 92nd St
- 9431 W Marion St
- 9118 W Grantosa Dr Unit 5
- 10085 W Lisbon Ave
- 4245 N 90th Ct Unit 4245
- 5101-5137 N Lovers Lane Rd
- 4722 N 85th Ct Unit Upper
- 8801 W Appleton Ave
- 3894 N 93rd St
- 5166 N Lovers Lane Rd
- 5274 N Lovers Lane Rd
- 3734 N 97th St
- 4681 N 125th St
- 4681 N 125th St
- 5130 N 85th St
- 5351 N 83rd St
- 10628 W Bobolink Ave
- 12850 W Hampton Ave
- 3325-3375 Foundry Way
