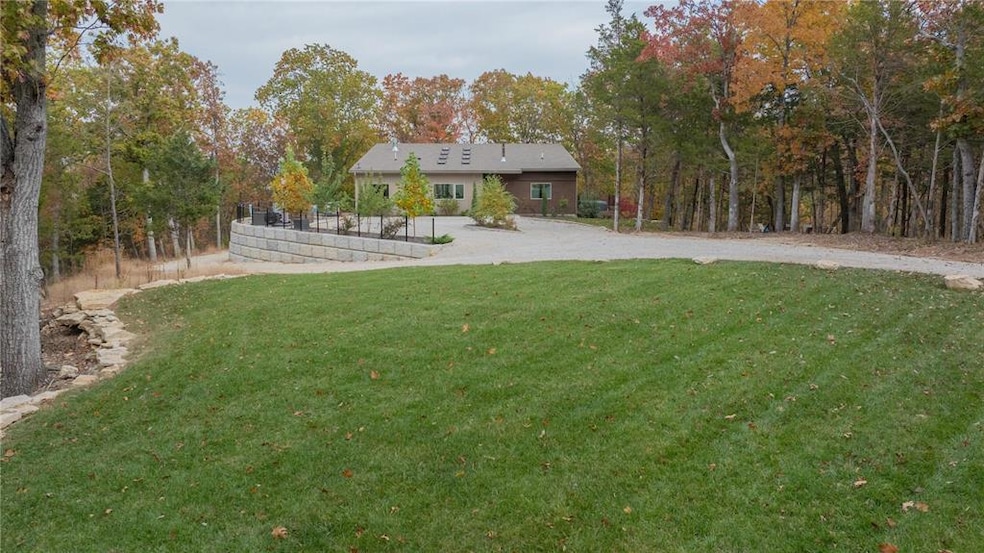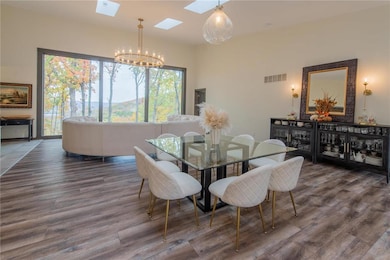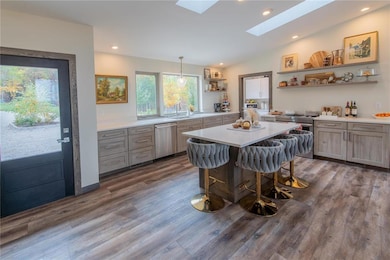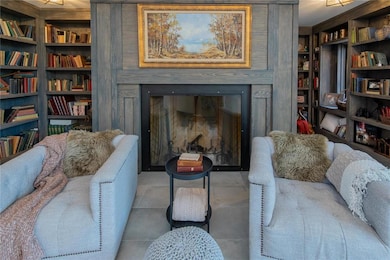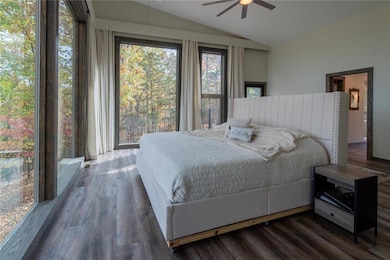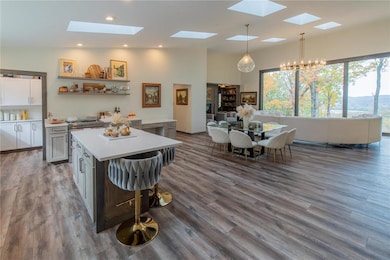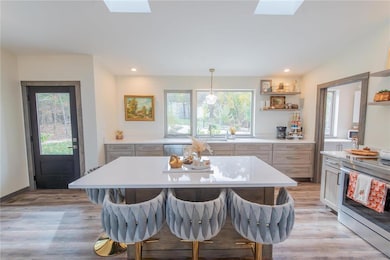
4578 Trails End Trail House Springs, MO 63051
Estimated payment $6,015/month
Highlights
- 35.94 Acre Lot
- Wooded Lot
- Skylights
- Contemporary Architecture
- 1 Fireplace
- Forced Air Heating and Cooling System
About This Home
A Rare Sanctuary of Luxury and Tranquility. Own a one-of-a-kind estate—3,400 sqft of refined living on 35.94 secluded acres, just 20 minutes from St. Louis. An 18' x 10' wall of windows and eight skylights flood the home with natural light, seamlessly blending indoor and outdoor beauty. The great room stuns with a grand fireplace, elegant bar, and library. The chef’s kitchen boasts custom cabinetry, quartz countertops, and premium appliances.The main-floor primary suite is a private retreat with a spa-like ensuite, soaking tub, oversized shower, private balcony, and dedicated laundry. The lower level offers a secondary ensuite, two bedrooms, a family room, kitchenette, and two baths—perfect for children or guests. Surrounded by lush woodlands, this estate offers serenity and exclusivity.
Home Details
Home Type
- Single Family
Est. Annual Taxes
- $5,008
Year Built
- Built in 2023
Lot Details
- 35.94 Acre Lot
- Property fronts a private road
- Property fronts a county road
- Property fronts an easement
- Wooded Lot
HOA Fees
- $29 Monthly HOA Fees
Parking
- 1 Car Garage
- Garage Door Opener
- Additional Parking
- Off-Street Parking
Home Design
- Contemporary Architecture
- Vinyl Siding
Interior Spaces
- 3,413 Sq Ft Home
- Skylights
- 1 Fireplace
Bedrooms and Bathrooms
- 5 Bedrooms
Basement
- Basement Fills Entire Space Under The House
- Bedroom in Basement
- Basement Window Egress
Schools
- Cedar Springs Elem. Elementary School
- Northwest Valley Middle School
- Northwest High School
Utilities
- Forced Air Heating and Cooling System
- Heat Pump System
- Well
Community Details
- Association fees include maintenance parking/roads
Listing and Financial Details
- Assessor Parcel Number 07-3.0-05.0-0-000-022.08
Map
Home Values in the Area
Average Home Value in this Area
Tax History
| Year | Tax Paid | Tax Assessment Tax Assessment Total Assessment is a certain percentage of the fair market value that is determined by local assessors to be the total taxable value of land and additions on the property. | Land | Improvement |
|---|---|---|---|---|
| 2023 | $4,265 | $13,000 | $13,000 | $0 |
| 2022 | $1,146 | $16,000 | $16,000 | $0 |
| 2021 | $1,321 | $18,600 | $18,600 | $0 |
| 2020 | $1,233 | $16,900 | $16,900 | $0 |
| 2019 | $1,233 | $16,900 | $16,900 | $0 |
Property History
| Date | Event | Price | Change | Sq Ft Price |
|---|---|---|---|---|
| 05/27/2025 05/27/25 | For Sale | $995,000 | -- | $292 / Sq Ft |
Purchase History
| Date | Type | Sale Price | Title Company |
|---|---|---|---|
| Warranty Deed | -- | None Listed On Document | |
| Warranty Deed | -- | None Listed On Document | |
| Warranty Deed | -- | -- | |
| Warranty Deed | -- | -- | |
| Quit Claim Deed | -- | None Listed On Document | |
| Interfamily Deed Transfer | -- | None Available | |
| Warranty Deed | -- | None Listed On Document | |
| Warranty Deed | -- | Continental Title |
Mortgage History
| Date | Status | Loan Amount | Loan Type |
|---|---|---|---|
| Previous Owner | $400,000 | New Conventional |
Similar Home in House Springs, MO
Source: MARIS MLS
MLS Number: MIS25034938
APN: 07-3.0-05.0-0-000-022.08
- 6970 Oakcrest Trail
- 7553 Rivermont Trail
- 6951 Rivermont Trail
- 0 Twin Ridge Rd
- 0 Gravois Rd
- 0 Yates Ave Unit MAR25017971
- 0 Wedgewood Dr
- 4576 Indian Springs Rd
- 4641 Hillsboro House Springs Rd
- 301 Hideaway Hill
- 0 Southridge Trail
- 6800 Promise Point
- 209 Red Fox Ct
- 1048 Red Fox Dr
- 205 Red Fox Ct
- 1035 Red Fox Dr
- 6708 Autumn Woods Dr
- 1028 Red Fox Dr
- 511 Kit Fox Ct
- 119 Forest Dr
