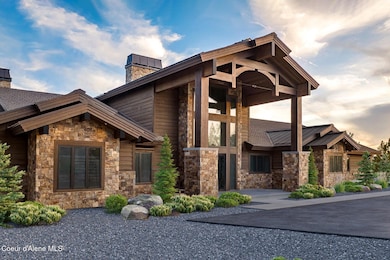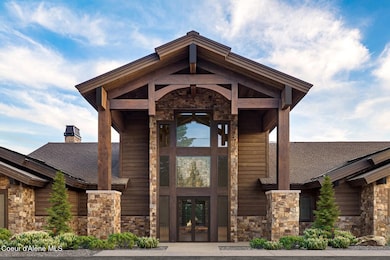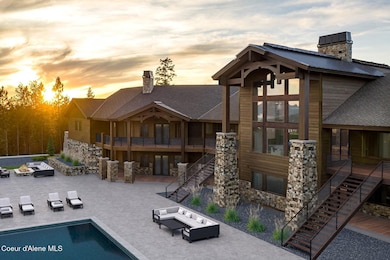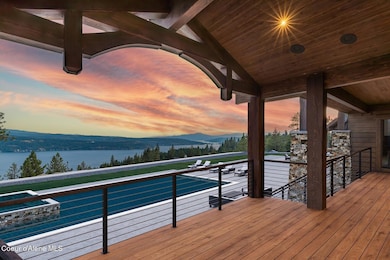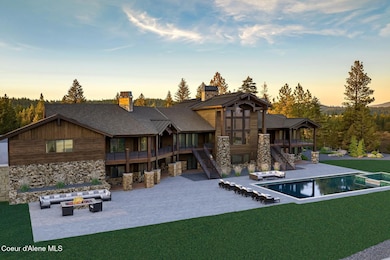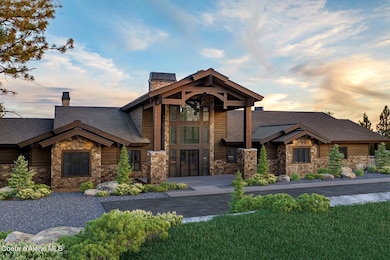4579 E Plum Rd Coeur D'Alene, ID 83814
Southeast Hillside NeighborhoodEstimated payment $118,406/month
Highlights
- Very Popular Property
- Spa
- Gated Community
- Docks
- Primary Bedroom Suite
- Lake View
About This Home
With panoramic views of Lake Coeur d'Alene and an uncompromising commitment to craftsmanship, Talis is set to become one of the most extraordinary homes in the Inland Northwest. Currently under construction and scheduled for completion in fall 2025, this 11,000-square-foot estate blends timeless mountain architecture with modern elegance on 3.77 private acres in the gated Syringa Heights community. Hand-hewn timber trusses, Montana Chief Cliff stone, and radiant in-floor heating define the interior. The primary suite occupies its own wing for complete privacy, while three guest suites and two additional bedrooms provide equally refined accommodations. Two gourmet kitchens—outfitted with Wolf and Sub-Zero appliances—are designed for effortless entertaining. The lower level features a 2,500+ bottle wine cellar with custom shelving, a wellness/workout suite with a Canadian hemlock infrared sauna, entertainment room, and an elevator serving all floors. Expansive decks frame the lake and mountain vistas, while a 20'×40' heated pool, and hydrotherapy spa combine leisure, luxury, and restorative comfort. A reserved boat slip at Hagadone Quick Launch Marina ensures easy lake access. Fully integrated smart home technology will allow intuitive control of lighting, climate, security, and entertainment from anywhere in the world. Whole-home concierge service further elevates the experience, providing seamless year-round or seasonal living with everything from maintenance coordination to personalized arrival preparations. Every element of Talis is being executed to the highest standards. An unparalleled opportunity for those seeking the finest in Coeur d'Alene living.
Listing Agent
Tomlinson Sotheby's International Realty (Idaho) License #SP56237 Listed on: 08/13/2025

Home Details
Home Type
- Single Family
Est. Annual Taxes
- $3,835
Year Built
- Built in 2025
Lot Details
- 3.77 Acre Lot
- Southern Exposure
- Landscaped
- Level Lot
- Backyard Sprinklers
- Lawn
- Property is zoned 512- Res Rural, 512- Res Rural
HOA Fees
- $83 Monthly HOA Fees
Parking
- Attached Garage
Property Views
- Lake
- Mountain
Home Design
- Concrete Foundation
- Slab Foundation
- Frame Construction
- Shingle Roof
- Composition Roof
- Metal Roof
- Wood Siding
- Stone Exterior Construction
- Stone
Interior Spaces
- 11,000 Sq Ft Home
- 1-Story Property
- Central Vacuum
- Gas Fireplace
Kitchen
- Breakfast Bar
- Walk-In Pantry
- Built-In Oven
- Gas Oven or Range
- Indoor Grill
- Cooktop
- Microwave
- Dishwasher
- Wine Refrigerator
- Wolf Appliances
- Kitchen Island
- Disposal
Flooring
- Wood
- Stone
- Concrete
- Tile
Bedrooms and Bathrooms
- 6 Bedrooms | 2 Main Level Bedrooms
- Primary Bedroom Suite
- 6 Bathrooms
Laundry
- Electric Dryer
- Washer
Finished Basement
- Walk-Out Basement
- Basement Fills Entire Space Under The House
Home Security
- Home Security System
- Smart Thermostat
Outdoor Features
- Spa
- Docks
- Covered Deck
- Covered Patio or Porch
- Fire Pit
- Exterior Lighting
Utilities
- Forced Air Heating and Cooling System
- Heating System Uses Natural Gas
- Radiant Heating System
- Gas Available
- Gas Water Heater
- Water Softener
- Septic System
- High Speed Internet
Listing and Financial Details
- Assessor Parcel Number 0L9770010010
Community Details
Overview
- Syringa Heights Association
- Built by Gold Star Const.
- Syringa Heights Subdivision
Security
- Gated Community
Map
Home Values in the Area
Average Home Value in this Area
Property History
| Date | Event | Price | List to Sale | Price per Sq Ft | Prior Sale |
|---|---|---|---|---|---|
| 08/13/2025 08/13/25 | For Sale | $22,500,000 | +2547.1% | $2,045 / Sq Ft | |
| 05/04/2021 05/04/21 | Sold | -- | -- | -- | View Prior Sale |
| 04/21/2021 04/21/21 | Pending | -- | -- | -- | |
| 04/21/2021 04/21/21 | For Sale | $850,000 | -- | -- |
Source: Coeur d'Alene Multiple Listing Service
MLS Number: 25-8390
- 2079 S Whitetail Crossing Ct
- 0 E Dewey Dr
- 2766 S Helen Dr
- 6618 E Shiras Rd
- 5414 E Firesteed Ct
- 6125 E Shiras Rd
- 6647 E Mullan Trail Rd
- NNA S Bobsled Trail
- 3718 E Sky Harbor Dr
- L21 B31 Bastrup Ln
- TBD E Sunnyside Rd
- NNA Bastrup Ln
- NNA S Nugget Dr
- 3517 E Falcon Ridge Ct
- NNA Little Joe
- 3740 E Sky Harbor Dr
- 3631 E Sky Harbor Dr
- 0 S Reagan Dr
- NKA S Dillon Dr
- 1206 S Ponderosa Dr
- 809 E Mullan Ave
- 208 N 8th St Unit A
- 1407 E Spokane Ave Unit West Room
- 945 N 7th St
- 100 E Coeur d Alene Ave
- 912 E Harrison Ave
- 1566 N 13th St
- 849 N 4th St
- 849 N 4th St
- 101 E Miller Ave Unit B
- 505 W Spokane Ave
- 1570 Birkdale Ln
- 3015 N 4th St
- 1000 W Ironwood Dr
- 128 W Neider Ave
- 3594 N Cederblom
- 1940 W Riverstone Dr
- 2336 W John Loop
- 1905 W Appleway Ave
- 1851 Legends Pkwy

