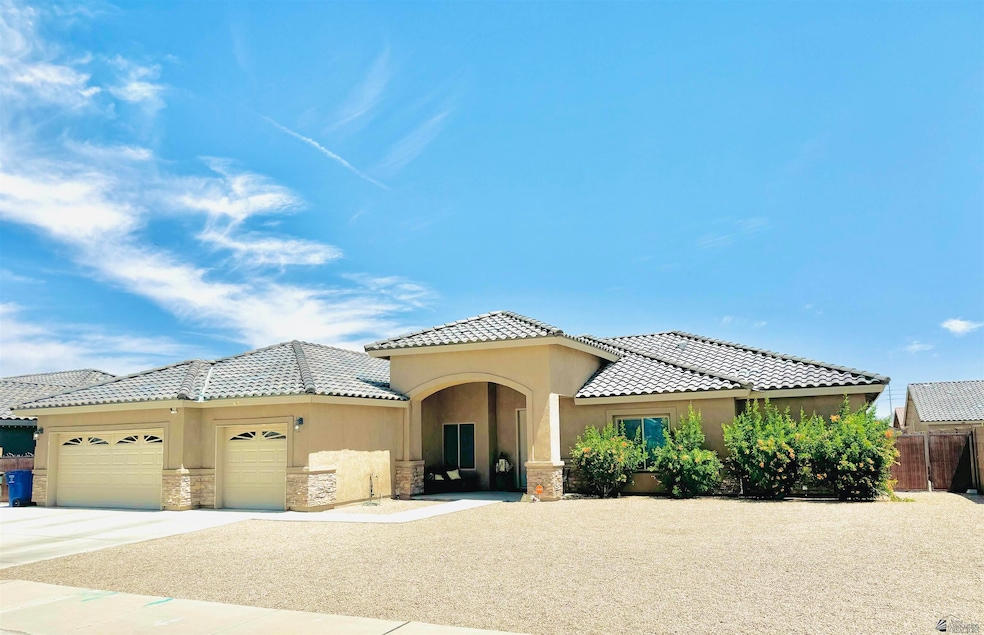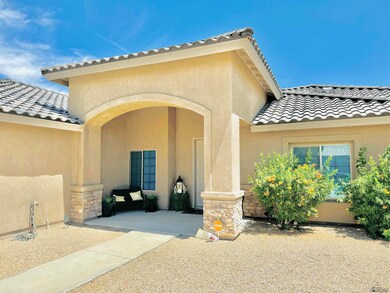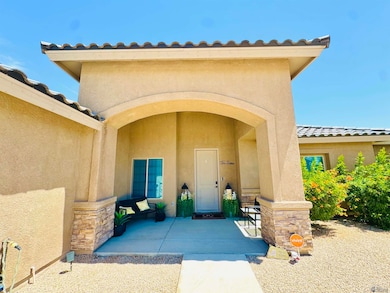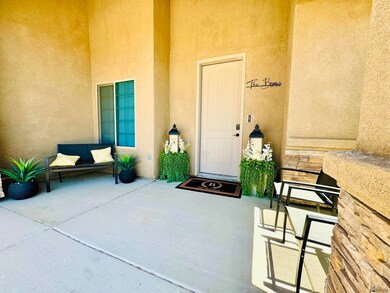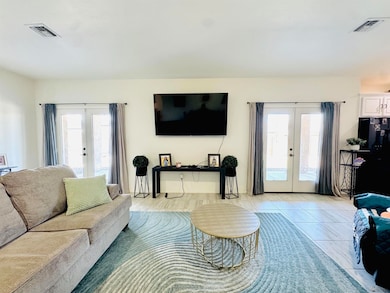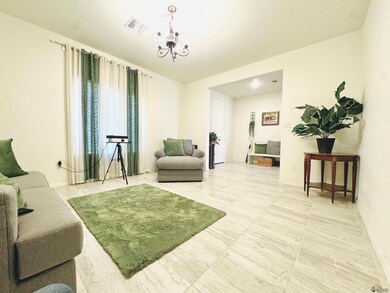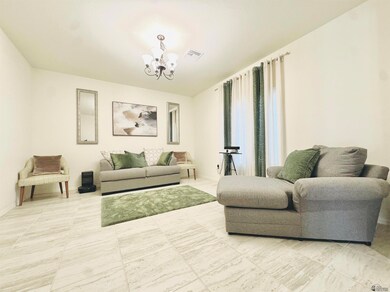Estimated payment $3,057/month
Highlights
- Granite Countertops
- Cul-De-Sac
- Double Pane Windows
- Covered Patio or Porch
- Attached Garage
- Entrance Foyer
About This Home
This luxurious 5-bedroom residence is nestled within a quiet cul-de-sac, offering both privacy and prestige in one of the area’s most sought-after subdivisions. Sitting on a premium lot, this home combines elegance, comfort, and functionality, perfect for refined living and entertaining. Step inside to discover a spacious open floor plan, with high-end finishes throughout. The gourmet kitchen is a chef’s dream, featuring sleek granite countertops, a large center island, and upgraded cabinetry—ideal for both everyday living and hosting. Flowing seamlessly into the living and dining areas, the space is bathed in natural light, enhancing the home’s warm and welcoming ambiance. The home boasts five generously-sized bedrooms, including a luxurious primary suite with a elegant walk in shower and spacious walk-in closet. Additional bedrooms offer ample space for family, guests, or a dedicated home office. Outdoors, the extended covered patio invites year-round enjoyment, whether it’s morning coffee or evening gatherings. The 3-car garage provides extra storage and parking convenience, while the large backyard offers room for customization—think pool, garden, or play area. All of this is set within a highly desirable, amenity-rich community with beautifully maintained surroundings, nearby parks, top-rated schools, and easy access to dining and shopping.
Home Details
Home Type
- Single Family
Est. Annual Taxes
- $3,834
Year Built
- Built in 2022
Lot Details
- 9,680 Sq Ft Lot
- Cul-De-Sac
- Home Has East or West Exposure
- Gated Home
- Back Yard Fenced
- Block Wall Fence
- Desert Landscape
Parking
- Attached Garage
Home Design
- Concrete Foundation
- Pitched Roof
- Tile Roof
- Stucco Exterior
Interior Spaces
- 2,861 Sq Ft Home
- Ceiling Fan
- Double Pane Windows
- French Doors
- Entrance Foyer
- Utility Room
- Fire and Smoke Detector
Kitchen
- Electric Oven or Range
- Microwave
- Dishwasher
- Kitchen Island
- Granite Countertops
- Disposal
Flooring
- Wall to Wall Carpet
- Tile
Bedrooms and Bathrooms
- 5 Bedrooms
- Primary Bathroom is a Full Bathroom
- 3 Bathrooms
Eco-Friendly Details
- Energy-Efficient Insulation
Outdoor Features
- Covered Patio or Porch
- Attached Grill
Utilities
- Refrigerated Cooling System
- Multiple Heating Units
- Internet Available
Community Details
- Driftwood Ranch Subdivision
Listing and Financial Details
- Assessor Parcel Number 724-32-121
Map
Home Values in the Area
Average Home Value in this Area
Tax History
| Year | Tax Paid | Tax Assessment Tax Assessment Total Assessment is a certain percentage of the fair market value that is determined by local assessors to be the total taxable value of land and additions on the property. | Land | Improvement |
|---|---|---|---|---|
| 2025 | $3,864 | $31,106 | $5,387 | $25,719 |
| 2024 | $3,834 | $29,625 | $5,252 | $24,373 |
| 2023 | $3,834 | $28,215 | $5,064 | $23,151 |
| 2022 | $1,026 | $6,896 | $6,896 | $0 |
| 2021 | $1,088 | $6,568 | $6,568 | $0 |
| 2020 | $929 | $6,255 | $6,255 | $0 |
| 2019 | $6 | $42 | $42 | $0 |
Property History
| Date | Event | Price | List to Sale | Price per Sq Ft | Prior Sale |
|---|---|---|---|---|---|
| 09/23/2025 09/23/25 | Price Changed | $520,000 | -1.9% | $182 / Sq Ft | |
| 09/05/2025 09/05/25 | For Sale | $530,000 | -1.9% | $185 / Sq Ft | |
| 06/18/2025 06/18/25 | Price Changed | $540,000 | -1.8% | $189 / Sq Ft | |
| 04/22/2025 04/22/25 | For Sale | $550,000 | +14.8% | $192 / Sq Ft | |
| 06/30/2022 06/30/22 | Sold | $479,000 | -2.2% | $166 / Sq Ft | View Prior Sale |
| 06/01/2022 06/01/22 | Price Changed | $490,000 | +0.4% | $170 / Sq Ft | |
| 05/04/2022 05/04/22 | Pending | -- | -- | -- | |
| 04/29/2022 04/29/22 | For Sale | $488,050 | -- | $169 / Sq Ft |
Purchase History
| Date | Type | Sale Price | Title Company |
|---|---|---|---|
| Warranty Deed | -- | -- | |
| Warranty Deed | $479,000 | Chicago Title | |
| Warranty Deed | -- | Chicago Title |
Mortgage History
| Date | Status | Loan Amount | Loan Type |
|---|---|---|---|
| Open | $468,000 | VA |
Source: Yuma Association of REALTORS®
MLS Number: 20254107
APN: 724-32-121
- 4582 S Deann Ave
- 5922 E 47th St
- 4595 S Villa Serena Dr
- 0000 E 46th St
- 5695 E 45th St
- 5679 E 45th St
- 5679 E 45th St
- 5709 E 44th Place
- 5663 E 45th St
- 5693 E 44th Place
- 5693 E 44th Place
- 5648 E 45th Place
- 5648 E 45th Place
- 5722 E 44th Pkwy
- 5691 E 44th Pkwy
- 4402 S Jasmine Ave
- 4788 S Jasmine Ave
- 4552 S Jojoba Ave
- 6194 E 46th Ln
- 6106 E 43rd Ln
- 6337 E 45th St
- 5707 E 32nd St
- 6558 E 35th Rd
- 6549 E 35th Place
- 6635 E 35 Rd
- 7269 E 39th Place
- 7561 E 45th St
- 7649 E 44th St
- 7357 E 39th St
- 3400 S Ave 7 E
- 7365 E 38th St
- 4584 S Cedar Ave
- 7357 E 36th Place
- 4692 S Cedar Ave
- 7809 E 45th Ln
- 7962 E 47th St
- 7994 E 46th Place
- 7647 E 35th Ln
- 3559 S Dana Dr
- 3370 S Avenue 8 E
