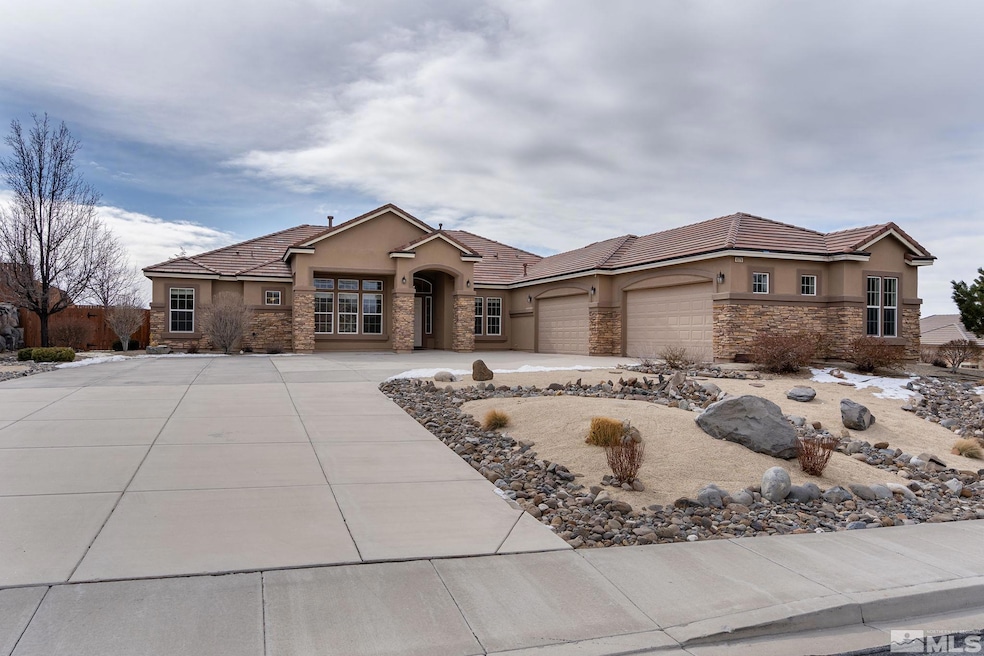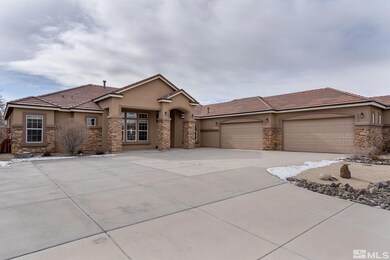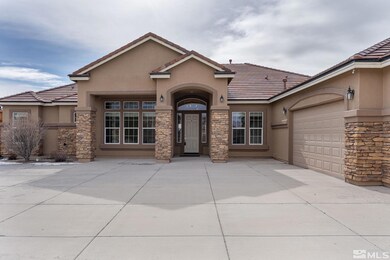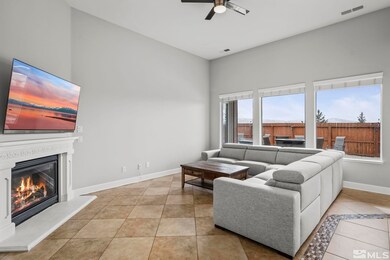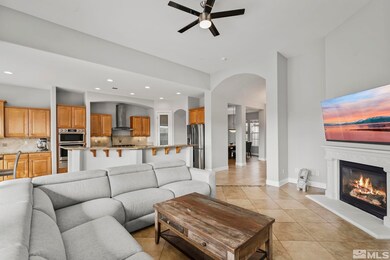
4579 Thorpe Ct Sparks, NV 89436
Wingfield Springs NeighborhoodHighlights
- 0.41 Acre Lot
- Jetted Tub in Primary Bathroom
- High Ceiling
- Mountain View
- Separate Formal Living Room
- Great Room
About This Home
As of April 2023Stunning single level home in the Highlands at Cimmaron East with beautiful mountain views! Situated on a corner lot this open concept home features 5 bedrooms, 3 full baths and a huge 4 car garage. With high 10' ceilings, formal living and dining room, updated flooring, a designated office space, and custom closet system in the primary bedrm. This 3034 sf home perches over Wingfield Springs and is close to all the new shopping and restaurants! The split floorplan is ideal and provides for optimum privacy., The backyard features low maintenance landscaping and a large patio with tons of privacy! This lovely home shows beautifully, schedule your showing today!
Last Agent to Sell the Property
Jaime Moore
Redfin License #S.44271 Listed on: 02/17/2023

Home Details
Home Type
- Single Family
Est. Annual Taxes
- $5,045
Year Built
- Built in 2006
Lot Details
- 0.41 Acre Lot
- Back Yard Fenced
- Landscaped
- Level Lot
- Front and Back Yard Sprinklers
- Sprinklers on Timer
- Property is zoned Nud
HOA Fees
Parking
- 4 Car Attached Garage
- Garage Door Opener
Property Views
- Mountain
- Desert
Home Design
- Slab Foundation
- Blown-In Insulation
- Pitched Roof
- Tile Roof
- Stick Built Home
- Stucco
Interior Spaces
- 3,034 Sq Ft Home
- 1-Story Property
- High Ceiling
- Ceiling Fan
- Gas Log Fireplace
- Double Pane Windows
- Vinyl Clad Windows
- Blinds
- Entrance Foyer
- Great Room
- Separate Formal Living Room
- Home Office
Kitchen
- Breakfast Area or Nook
- Breakfast Bar
- Built-In Oven
- Gas Cooktop
- Microwave
- Dishwasher
- No Kitchen Appliances
- Kitchen Island
- Disposal
Flooring
- Laminate
- Ceramic Tile
Bedrooms and Bathrooms
- 5 Bedrooms
- Walk-In Closet
- 3 Full Bathrooms
- Dual Sinks
- Jetted Tub in Primary Bathroom
- Primary Bathroom includes a Walk-In Shower
Laundry
- Laundry Room
- Sink Near Laundry
- Laundry Cabinets
Home Security
- Smart Thermostat
- Fire and Smoke Detector
Outdoor Features
- Patio
Schools
- Spanish Springs Elementary School
- Shaw Middle School
- Spanish Springs High School
Utilities
- Refrigerated Cooling System
- Forced Air Heating and Cooling System
- Heating System Uses Natural Gas
- Gas Water Heater
- Internet Available
- Phone Available
- Cable TV Available
Community Details
- $125 HOA Transfer Fee
- Highlands At Cimmaron East Association
- Maintained Community
- The community has rules related to covenants, conditions, and restrictions
Listing and Financial Details
- Home warranty included in the sale of the property
- Assessor Parcel Number 52710104
Ownership History
Purchase Details
Home Financials for this Owner
Home Financials are based on the most recent Mortgage that was taken out on this home.Purchase Details
Purchase Details
Purchase Details
Home Financials for this Owner
Home Financials are based on the most recent Mortgage that was taken out on this home.Purchase Details
Home Financials for this Owner
Home Financials are based on the most recent Mortgage that was taken out on this home.Purchase Details
Home Financials for this Owner
Home Financials are based on the most recent Mortgage that was taken out on this home.Purchase Details
Home Financials for this Owner
Home Financials are based on the most recent Mortgage that was taken out on this home.Purchase Details
Home Financials for this Owner
Home Financials are based on the most recent Mortgage that was taken out on this home.Similar Homes in Sparks, NV
Home Values in the Area
Average Home Value in this Area
Purchase History
| Date | Type | Sale Price | Title Company |
|---|---|---|---|
| Deed | -- | First American Title | |
| Deed | -- | First American Title | |
| Bargain Sale Deed | $850,000 | First American Title | |
| Bargain Sale Deed | $819,000 | First Centennial Reno | |
| Bargain Sale Deed | $549,000 | First American Title Ins Co | |
| Interfamily Deed Transfer | -- | First Centennial Reno | |
| Bargain Sale Deed | $315,000 | First Centennial Reno | |
| Bargain Sale Deed | $564,000 | First American Title |
Mortgage History
| Date | Status | Loan Amount | Loan Type |
|---|---|---|---|
| Previous Owner | $467,000 | Credit Line Revolving | |
| Previous Owner | $314,000 | New Conventional | |
| Previous Owner | $292,897 | FHA | |
| Previous Owner | $450,910 | Purchase Money Mortgage |
Property History
| Date | Event | Price | Change | Sq Ft Price |
|---|---|---|---|---|
| 04/21/2023 04/21/23 | Sold | $849,900 | 0.0% | $280 / Sq Ft |
| 03/07/2023 03/07/23 | Pending | -- | -- | -- |
| 03/03/2023 03/03/23 | Price Changed | $849,900 | -2.9% | $280 / Sq Ft |
| 02/16/2023 02/16/23 | For Sale | $874,900 | +6.8% | $288 / Sq Ft |
| 05/03/2021 05/03/21 | Sold | $819,000 | -2.5% | $270 / Sq Ft |
| 04/07/2021 04/07/21 | Pending | -- | -- | -- |
| 04/02/2021 04/02/21 | Price Changed | $839,900 | -1.2% | $277 / Sq Ft |
| 03/23/2021 03/23/21 | For Sale | $849,900 | 0.0% | $280 / Sq Ft |
| 03/13/2021 03/13/21 | Pending | -- | -- | -- |
| 03/11/2021 03/11/21 | Price Changed | $849,900 | -1.2% | $280 / Sq Ft |
| 03/05/2021 03/05/21 | For Sale | $859,900 | +56.6% | $283 / Sq Ft |
| 07/26/2018 07/26/18 | Sold | $549,000 | 0.0% | $181 / Sq Ft |
| 06/11/2018 06/11/18 | Pending | -- | -- | -- |
| 06/08/2018 06/08/18 | Price Changed | $549,000 | -5.2% | $181 / Sq Ft |
| 05/31/2018 05/31/18 | Price Changed | $579,000 | -3.3% | $191 / Sq Ft |
| 05/22/2018 05/22/18 | For Sale | $599,000 | +90.2% | $197 / Sq Ft |
| 04/27/2012 04/27/12 | Sold | $315,000 | -18.2% | $104 / Sq Ft |
| 01/18/2012 01/18/12 | Pending | -- | -- | -- |
| 03/16/2011 03/16/11 | For Sale | $384,900 | -- | $127 / Sq Ft |
Tax History Compared to Growth
Tax History
| Year | Tax Paid | Tax Assessment Tax Assessment Total Assessment is a certain percentage of the fair market value that is determined by local assessors to be the total taxable value of land and additions on the property. | Land | Improvement |
|---|---|---|---|---|
| 2025 | $6,229 | $241,188 | $55,125 | $186,063 |
| 2024 | $6,229 | $235,367 | $48,230 | $187,137 |
| 2023 | $5,501 | $235,871 | $59,290 | $176,581 |
| 2022 | $5,342 | $195,920 | $48,965 | $146,955 |
| 2021 | $5,203 | $183,031 | $37,170 | $145,861 |
| 2020 | $5,045 | $182,930 | $37,135 | $145,795 |
| 2019 | $4,900 | $175,235 | $35,875 | $139,360 |
| 2018 | $4,671 | $156,619 | $27,335 | $129,284 |
| 2017 | $4,484 | $154,535 | $26,565 | $127,970 |
| 2016 | $4,370 | $148,379 | $23,730 | $124,649 |
| 2015 | $4,362 | $134,843 | $20,790 | $114,053 |
| 2014 | $4,227 | $115,152 | $18,130 | $97,022 |
| 2013 | -- | $110,941 | $17,640 | $93,301 |
Agents Affiliated with this Home
-
J
Seller's Agent in 2023
Jaime Moore
Redfin
-

Buyer's Agent in 2023
Ally Overby
Keller Williams Group One Inc.
(775) 636-4353
6 in this area
20 Total Sales
-

Seller's Agent in 2021
Penny Tenpenny
Keller Williams Group One Inc.
(775) 690-0458
10 in this area
117 Total Sales
-
N
Seller's Agent in 2018
Nico Moreno
ERA - Realty Central
(775) 636-5000
16 Total Sales
-

Buyer's Agent in 2018
Joanne Tiernan
Keller Williams Group One Inc.
(775) 745-2185
9 in this area
119 Total Sales
-

Seller's Agent in 2012
John Pieretti
Dickson Realty
(775) 690-1256
11 in this area
113 Total Sales
Map
Source: Northern Nevada Regional MLS
MLS Number: 230001289
APN: 527-101-04
- 4525 Cobra Dr
- 7816 Casarey Ct
- 7777 Rustler Ct
- 8800 Eaglenest Rd
- 4541 Silian Ct
- 4046 Wisdom Dr
- 3720 Zoroaster Ct
- 7316 Lacerta Dr
- 7354 Phoenix Dr
- 7797 Rhythm Cir
- 7171 Pilot Dr
- 7718 Rhythm Cir
- 3461 Tavira Ct
- 7766 Cerritos Cir
- 7220 Windswept Loop
- 7221 Windswept Loop
- 7777 Cerritos Cir Unit 7
- 7480 Windswept Loop
- 7175 Fox Wood Ln
- 7422 Windswept Loop
