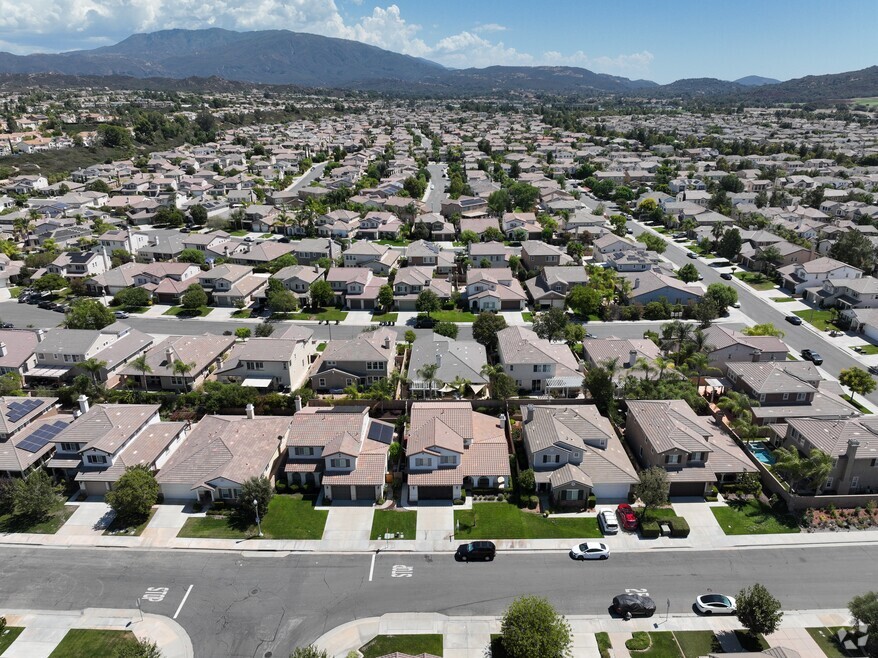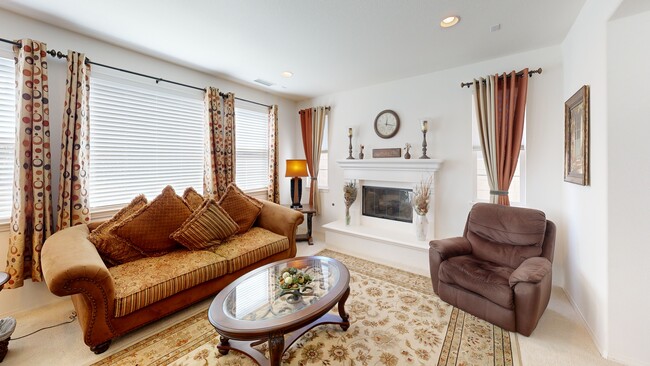
45798 Cloudburst Ln Temecula, CA 92592
Wolf Creek NeighborhoodEstimated payment $4,788/month
Highlights
- Fitness Center
- Wood Flooring
- Community Pool
- Temecula Luiseno Elementary Rated A-
- Neighborhood Views
- Outdoor Cooking Area
About This Home
South Temecula - Very well kept Wolf Creek home, only one owner who purchased it from the builder, Standard Pacific Homes. Convenient to I-15 and all your social activities to include Pechanga Resort and Casino, Retail, Banking, Restaurants, Churches, Hospital, Old Town Temecula, Temecula Wine Country and Equestrian Communities. This home welcomes you with a wrap around loggia front porch, an office/living room space off to the right once you enter with double doors for privacy (possible 4th bedroom), high ceilings and beautiful engineered wood flooring. Followed by the large dining room area, imagine your holiday and large family gatherings in this unique room. Next is the open family room and large eat in kitchen for families that love to cook and prepare meals. The kitchen is loaded with cabinet space, stainless steel appliances, a very large island with granite counters. Family room has fireplace with a gas connection. A wide staircase leads you to the second floor landing with a very long built-in cabinet and open space providing separation between master and secondary bedrooms. The Master has a spacious bath with separate shower and large walk in closet. Secondary bedrooms are a good size and share the upstairs bath. The laundry room is on the second floor. Sliding glass doors lead from the kitchen to the back yard patio and cement walk ways, grass area, tall block walls, fruit trees create privacy. The back yard is equipped with drains to remove rain water and can be connected to a gutter system. The Spacious 3 car tandem garage, has an epoxy painted floor, with hanging storage shelves, and a door to the cement walk way along the side of the home. Garage door opener can be operated through an app. Brand NEW A/C unit with smart thermostats installed October 2025. This home has much to offer and is ready for your touches, visit the home today to see for yourself.
Listing Agent
Dapple Grey Enterprises, Inc Brokerage Phone: 951-526-4647 License #01933867 Listed on: 01/20/2026
Open House Schedule
-
Saturday, January 24, 202612:00 to 4:00 pm1/24/2026 12:00:00 PM +00:001/24/2026 4:00:00 PM +00:00Lender to be available for questions and information!Add to Calendar
-
Sunday, January 25, 202612:00 to 4:00 pm1/25/2026 12:00:00 PM +00:001/25/2026 4:00:00 PM +00:00Lender to be available for questions and information!Add to Calendar
Home Details
Home Type
- Single Family
Year Built
- Built in 2010
Lot Details
- 5,663 Sq Ft Lot
- Sprinkler System
- Back and Front Yard
HOA Fees
- $52 Monthly HOA Fees
Parking
- 3 Car Attached Garage
- 3 Open Parking Spaces
- Parking Available
- Front Facing Garage
- Driveway Up Slope From Street
Home Design
- Entry on the 1st floor
- Planned Development
Interior Spaces
- 2,654 Sq Ft Home
- 2-Story Property
- Drapes & Rods
- Blinds
- Entrance Foyer
- Family Room with Fireplace
- Family Room Off Kitchen
- Dining Room
- Home Office
- Neighborhood Views
- Laundry Room
Kitchen
- Open to Family Room
- Eat-In Kitchen
- Double Oven
- Gas Cooktop
- Dishwasher
- Kitchen Island
- Pots and Pans Drawers
Flooring
- Wood
- Carpet
- Tile
Bedrooms and Bathrooms
- 3 Bedrooms
- All Upper Level Bedrooms
- Walk-In Closet
Additional Features
- Exterior Lighting
- Central Heating and Cooling System
Listing and Financial Details
- Tax Lot 2
- Tax Tract Number 30264
- Assessor Parcel Number 962470002
- $2,963 per year additional tax assessments
Community Details
Overview
- Wolf Creek Association, Phone Number (951) 699-2918
- Avalon Management HOA
Amenities
- Outdoor Cooking Area
- Community Fire Pit
- Community Barbecue Grill
- Picnic Area
- Meeting Room
- Recreation Room
Recreation
- Community Playground
- Fitness Center
- Community Pool
- Community Spa
- Park
- Hiking Trails
- Bike Trail
3D Interior and Exterior Tours
Floorplans
Map
Home Values in the Area
Average Home Value in this Area
Tax History
| Year | Tax Paid | Tax Assessment Tax Assessment Total Assessment is a certain percentage of the fair market value that is determined by local assessors to be the total taxable value of land and additions on the property. | Land | Improvement |
|---|---|---|---|---|
| 2025 | $7,279 | $427,257 | $76,864 | $350,393 |
| 2023 | $7,279 | $410,668 | $73,880 | $336,788 |
| 2022 | $7,171 | $402,617 | $72,432 | $330,185 |
| 2021 | $7,136 | $394,723 | $71,012 | $323,711 |
| 2020 | $7,078 | $390,676 | $70,284 | $320,392 |
| 2019 | $7,016 | $383,016 | $68,906 | $314,110 |
| 2018 | $6,929 | $375,506 | $67,555 | $307,951 |
| 2017 | $6,843 | $368,144 | $66,231 | $301,913 |
| 2016 | $6,756 | $360,927 | $64,933 | $295,994 |
| 2015 | $6,679 | $355,507 | $63,958 | $291,549 |
| 2014 | $6,545 | $348,545 | $62,706 | $285,839 |
Property History
| Date | Event | Price | List to Sale | Price per Sq Ft |
|---|---|---|---|---|
| 01/20/2026 01/20/26 | For Sale | $797,500 | -- | $300 / Sq Ft |
Purchase History
| Date | Type | Sale Price | Title Company |
|---|---|---|---|
| Interfamily Deed Transfer | -- | None Available | |
| Interfamily Deed Transfer | -- | None Available | |
| Grant Deed | $333,500 | First American Title Company |
About the Listing Agent

Selling Real Estate is Paul’s second professional career. HIs first was serving with the finest men and women this country produces, as a member of the US Military. After 26 years, of moving around the world, buying and selling properties, Paul retired and became a Realtor®. Since 2013, he has worked with numerous buyers and sellers in SW Riverside County, North San Diego County, and Orange County in achieving their Real Estate objectives. In 2018, he opened RE/MAX Vanguard and are excited
Paul's Other Listings
Source: California Regional Multiple Listing Service (CRMLS)
MLS Number: SW26010249
APN: 962-470-002
- 31941 Calle Tiara S
- 32137 Sycamore Ct
- 31938 Calle Tiara S
- 45495 Peacock Place
- 31579 Mendocino Ct
- 31937 Red Pine Way Unit 80
- 32169 Corte Daroca
- 31889 Red Pine Way
- 32001 Whitetail Ln
- 46223 Timbermine Ln Unit 55
- 45743 Calle Ayora
- 45463 Moose Ct
- 32122 Corte Eldorado
- 32095 Via Cordoba
- 31352 Via Eduardo
- 46331 Hunter Trail
- 46302 Lone Pine Dr
- 46382 Lone Pine Dr
- 31244 Locust Ct
- 32437 Yosemite Ln
- 31943 Bitterroot Ct
- 45611 Basswood Ct
- 45811 Honeysuckle Ct
- 31727 Via San Carlos
- 31253 Mangrove Dr
- 46197 Via la Tranquila
- 46213 Corte Oaxaca
- 45316 Saint Tisbury St
- 31391 Taylor Ln Unit 31391
- 46545 Peach Tree St
- 32868 Levi Ct
- 31220 Samantha Ln
- 30610 Open Ct
- 31901 Campanula Way
- 44110 Calle Luz
- 31896 Calle Luz
- 44836 Marge Place
- 33336 Barrington Dr
- 33033 Tulley Ranch Rd
- 43093 Teramo St





