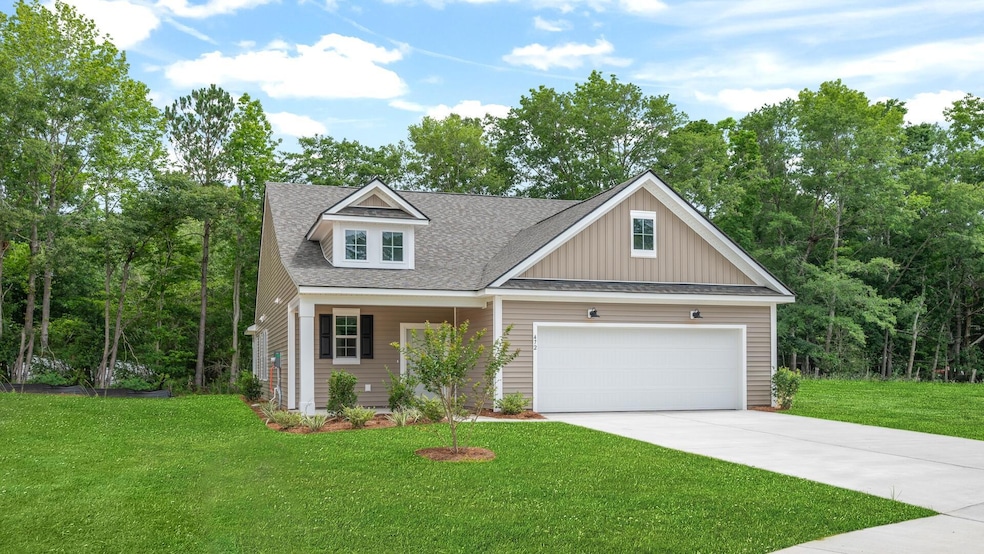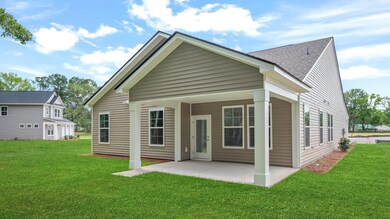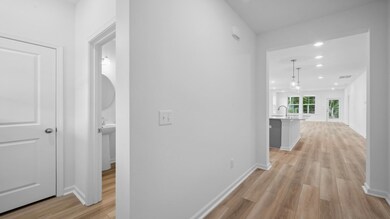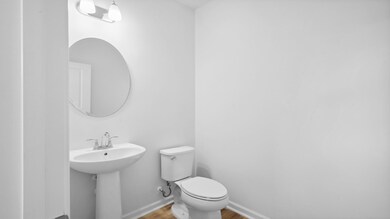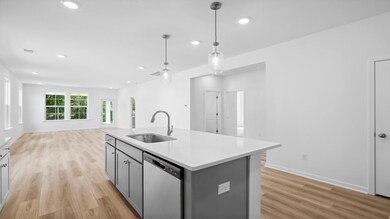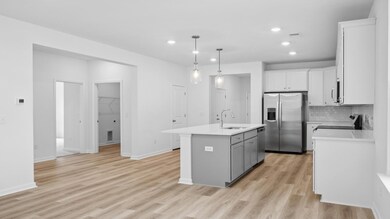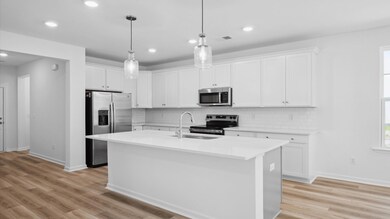458 Cadbury Loop Summerville, SC 29486
Estimated payment $2,221/month
Highlights
- Home Energy Rating Service (HERS) Rated Property
- Front Porch
- Laundry Room
- High Ceiling
- Walk-In Closet
- Entrance Foyer
About This Home
The only boutique new construction community 5 minutes from Nexton Square and I-26. Welcome to Creekside at Andrews, where you are intimately tucked away yet the world is at your fingertips. Welcome to the Colleton Plan. Come make this home all about you and your family. This one story home flows with open kitchen, dining and family space, large primary bedroom on the back of the home with 5' shower, dual vanities with quartz countertops. Enjoy the sense of community in this quaint neighborhood of only 45 homes. With a 12 acre wetland/wooded area with paths to explore the outdoors. Ready for work or play outside the neighborhood? You have immediate access to all things Charleston!
Home Details
Home Type
- Single Family
Year Built
- Built in 2025
Lot Details
- 6,970 Sq Ft Lot
- Development of land is proposed phase
HOA Fees
- $80 Monthly HOA Fees
Parking
- 2 Car Garage
- Garage Door Opener
Home Design
- Slab Foundation
- Architectural Shingle Roof
- Vinyl Siding
Interior Spaces
- 1,590 Sq Ft Home
- 1-Story Property
- High Ceiling
- Entrance Foyer
Kitchen
- Electric Range
- Microwave
- Dishwasher
- ENERGY STAR Qualified Appliances
- Disposal
Flooring
- Carpet
- Luxury Vinyl Plank Tile
Bedrooms and Bathrooms
- 3 Bedrooms
- Walk-In Closet
Laundry
- Laundry Room
- Washer and Electric Dryer Hookup
Schools
- College Park Elementary And Middle School
- Stratford High School
Utilities
- Central Air
- Heat Pump System
Additional Features
- Home Energy Rating Service (HERS) Rated Property
- Front Porch
Listing and Financial Details
- Home warranty included in the sale of the property
Community Details
Overview
- Built by Drb Homes
- Creekside At Andrews Subdivision
Recreation
- Trails
Map
Home Values in the Area
Average Home Value in this Area
Property History
| Date | Event | Price | List to Sale | Price per Sq Ft |
|---|---|---|---|---|
| 11/15/2025 11/15/25 | Pending | -- | -- | -- |
| 11/15/2025 11/15/25 | For Sale | $349,000 | -- | $219 / Sq Ft |
Source: CHS Regional MLS
MLS Number: 25030507
- 450 Cadbury Loop
- 437 Cadbury Loop
- 452 Cadbury Loop
- 455 Cadbury Loop
- 454 Cadbury Loop
- 405 Cadbury Loop
- 478 Cadbury Loop
- 404 Cadbury Loop
- 416 Cadbury Loop
- 470 Cadbury Loop
- 150 Highland Ave
- 203 Tabby Creek Cir
- 1424 Pinethicket Dr
- 1306 Bradley Daniel Blvd
- 121 Heather Dr
- 482 Courtland Dr
- 0 Markie Rd
- 1221 Jeanna St
- 1019 Douglas Wayne Rd
- 1009 Douglas Wayne Rd
Ask me questions while you tour the home.
