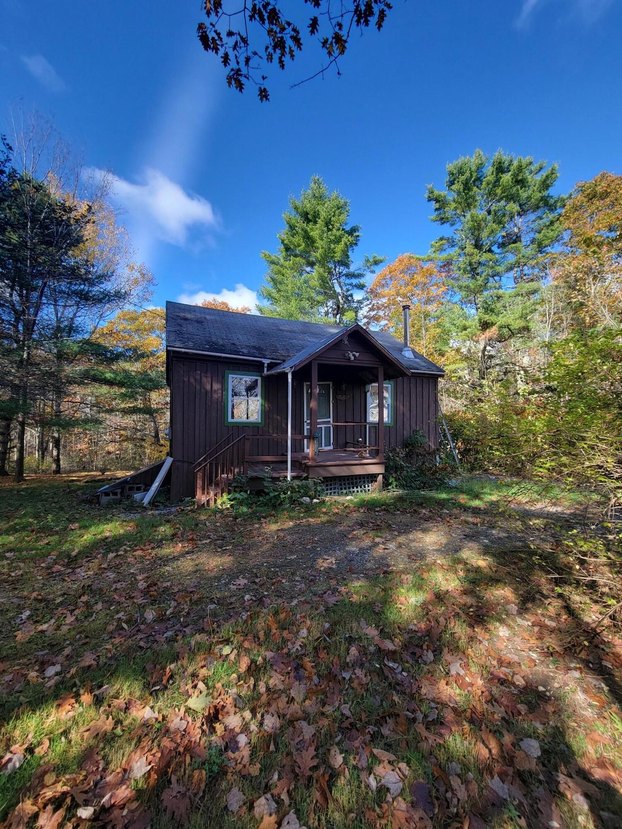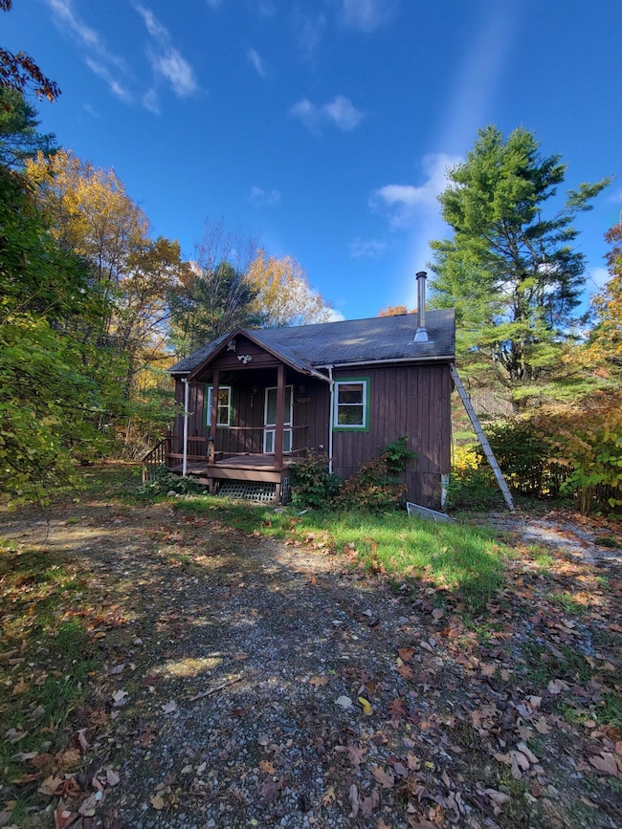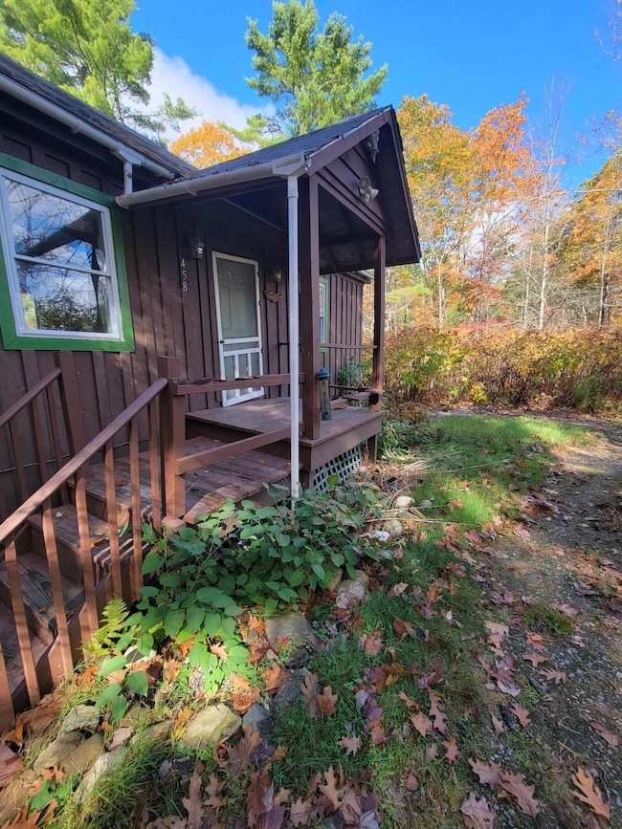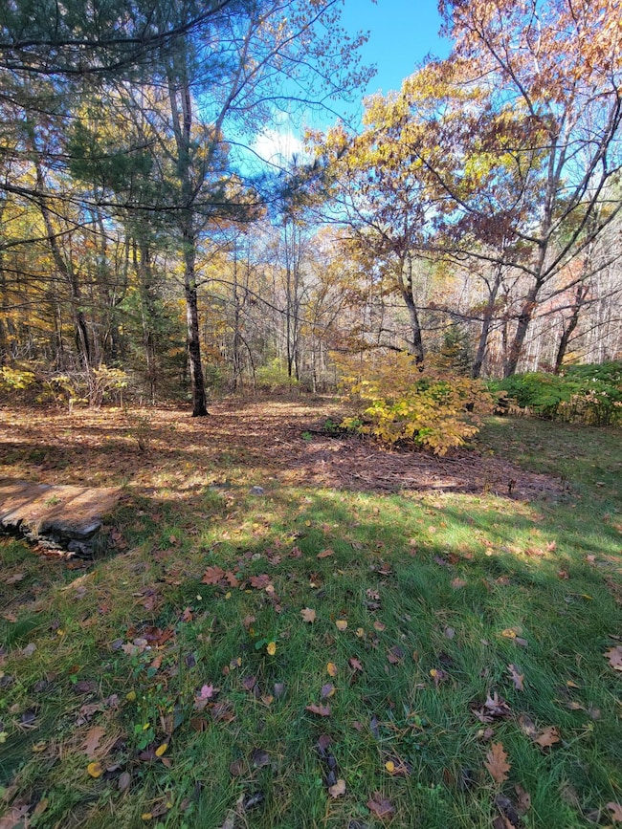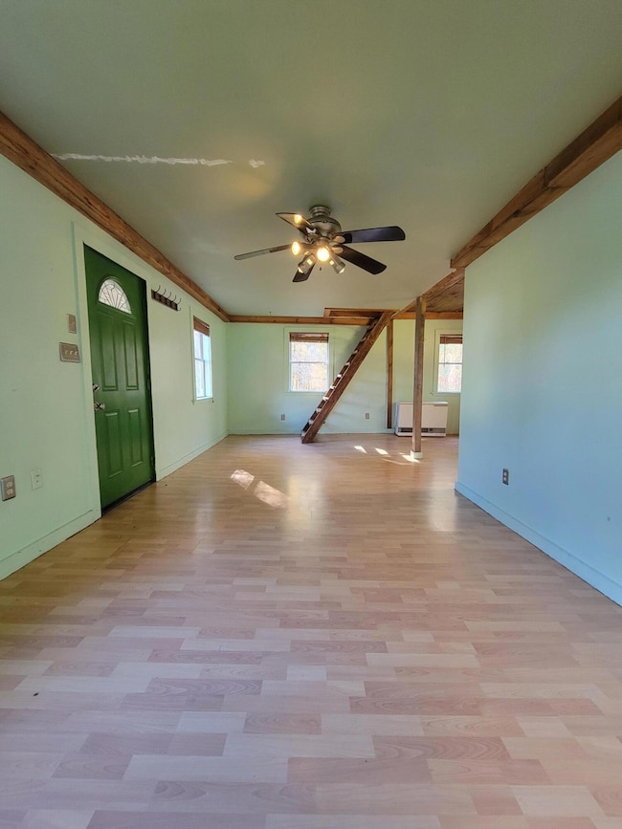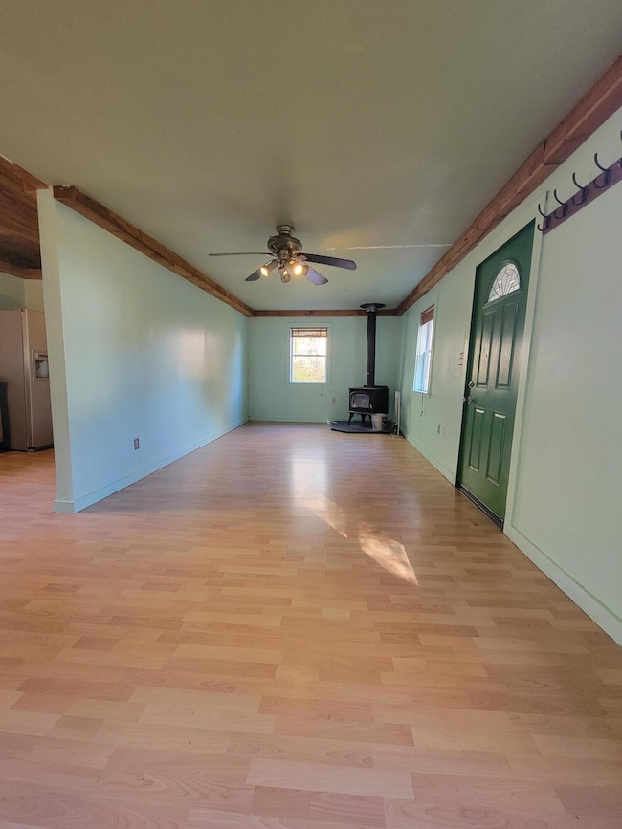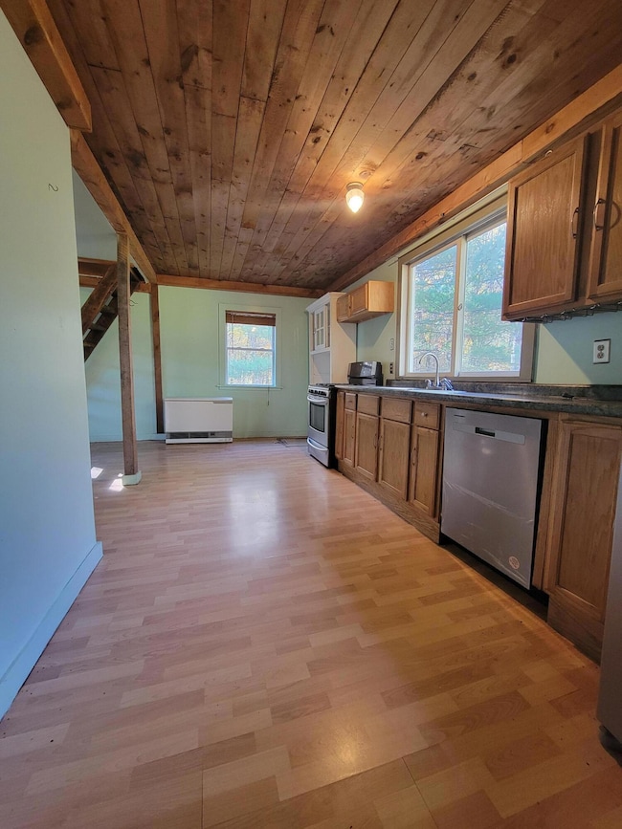458 Carding MacHine Rd Bowdoinham, ME 04008
Estimated payment $904/month
Total Views
2,500
1
Bed
1
Bath
560
Sq Ft
$250
Price per Sq Ft
Highlights
- Hot Property
- Cape Cod Architecture
- Porch
- View of Trees or Woods
- No HOA
- Bathtub
About This Home
Cute and efficient 1 Bedroom home located in Bowdoinham Maine. Excellent opportunity for a first time home buyer or investor as this home sits on a 1.8 acre lot which affords the possibility of expanding the current home and/or adding and additional dwelling on the property. According to the town CEO the additional dwelling can be up to 1600 sg/ft. The home is in a private location and is also easily accessible to I-295 and only 15 minutes to Brunswick/ Topsham.
Home Details
Home Type
- Single Family
Est. Annual Taxes
- $2,016
Year Built
- Built in 1964
Lot Details
- 1.8 Acre Lot
- Rural Setting
- Landscaped
- Level Lot
Parking
- Gravel Driveway
Home Design
- Cape Cod Architecture
- Cottage
- Brick Foundation
- Wood Frame Construction
- Shingle Roof
- Wood Siding
Interior Spaces
- 560 Sq Ft Home
- Living Room
- Views of Woods
- Unfinished Basement
- Basement Fills Entire Space Under The House
Kitchen
- Stove
- Gas Range
- Dishwasher
- Formica Countertops
Flooring
- Laminate
- Vinyl
Bedrooms and Bathrooms
- 1 Bedroom
- Primary bedroom located on second floor
- 1 Full Bathroom
- Bathtub
- Shower Only
Laundry
- Laundry on main level
- Dryer
- Washer
Outdoor Features
- Porch
Utilities
- No Cooling
- Forced Air Heating System
- Heating System Uses Gas
- Private Water Source
- Electric Water Heater
- Private Sewer
Community Details
- No Home Owners Association
Listing and Financial Details
- Tax Lot 055
- Assessor Parcel Number BOWN-000005-000000-000055R
Map
Create a Home Valuation Report for This Property
The Home Valuation Report is an in-depth analysis detailing your home's value as well as a comparison with similar homes in the area
Home Values in the Area
Average Home Value in this Area
Tax History
| Year | Tax Paid | Tax Assessment Tax Assessment Total Assessment is a certain percentage of the fair market value that is determined by local assessors to be the total taxable value of land and additions on the property. | Land | Improvement |
|---|---|---|---|---|
| 2024 | $2,016 | $96,000 | $66,100 | $29,900 |
| 2023 | $1,872 | $96,000 | $66,100 | $29,900 |
| 2022 | $1,447 | $80,000 | $55,100 | $24,900 |
| 2021 | $1,358 | $80,000 | $55,100 | $24,900 |
| 2020 | $3,347 | $80,000 | $55,100 | $24,900 |
| 2019 | $0 | $80,000 | $55,100 | $24,900 |
| 2018 | $1,302 | $75,900 | $55,100 | $20,800 |
| 2017 | $2,843 | $75,900 | $55,100 | $20,800 |
| 2016 | $1,256 | $75,900 | $55,100 | $20,800 |
| 2015 | $1,249 | $75,900 | $55,100 | $20,800 |
| 2014 | $1,233 | $75,900 | $55,100 | $20,800 |
| 2013 | $1,169 | $75,900 | $55,100 | $20,800 |
Source: Public Records
Property History
| Date | Event | Price | List to Sale | Price per Sq Ft |
|---|---|---|---|---|
| 10/23/2025 10/23/25 | For Sale | $140,000 | -- | $250 / Sq Ft |
Source: Maine Listings
Source: Maine Listings
MLS Number: 1641659
APN: BOWN-000005-000000-000055R
Nearby Homes
- 41 Hatch St
- 367 Gardiner Rd
- 21 Freedom Ln Unit 1
- 335 Bath Rd
- 291 Old Bath Rd
- 5 Aegis Dr
- 5 Aegis Dr
- 3 Page St Unit 3 Page Street
- 17 Walker St Unit 2
- 84 Drayton Rd
- 83 Richardson St
- 1619 Alna Rd
- 11 Ivanhoe Dr
- 9 Woodduck Ln Unit 2
- 9 Bayview Dr
- 8 Hanson Dr
- 4 Wilson St Unit 3
- 8 Charity St
- 21 Winter St
- 30 Winter St Unit 5
