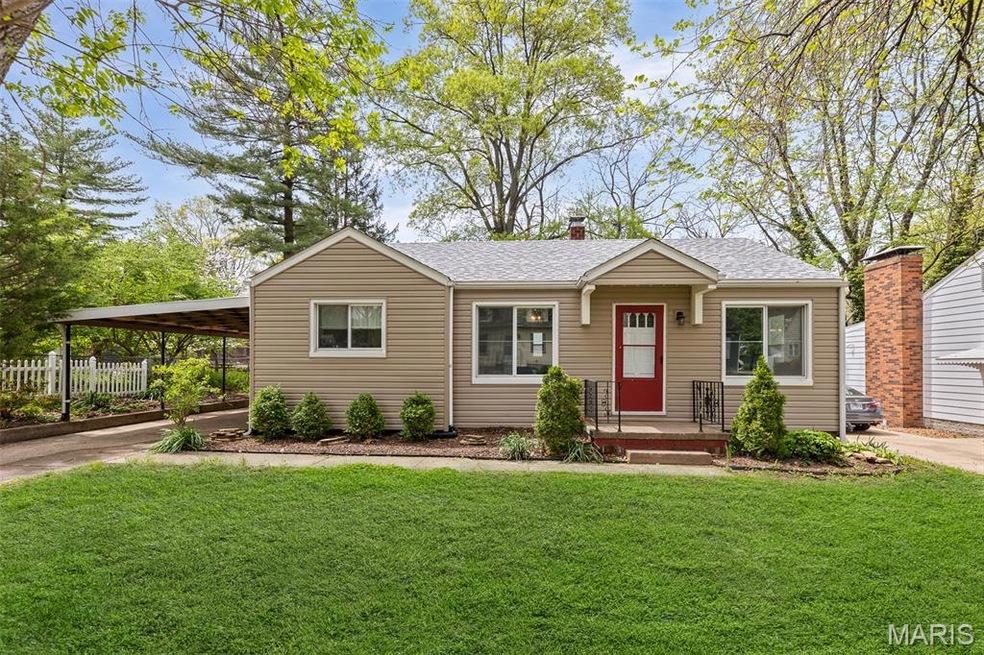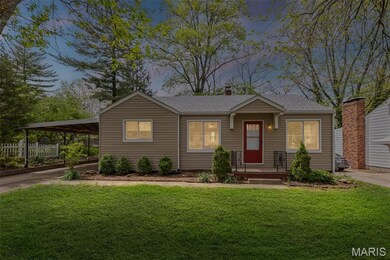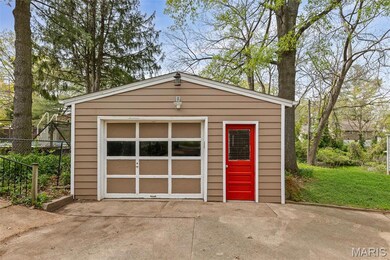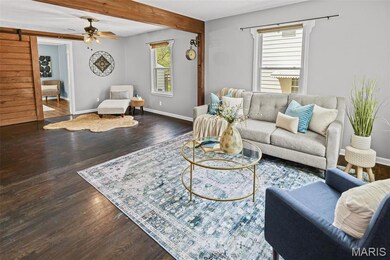
458 Cass Ave Edwardsville, IL 62025
Highlights
- 1 Car Detached Garage
- Living Room
- Ceramic Tile Flooring
- Columbus Elementary School Rated A-
- Shed
- 1-Story Property
About This Home
As of May 2025Charming home in the heart of Edwardsville! This 2-bedroom, 1-bath home features a seamless blend of original character and modern updates—arched walkways, wood and brick accents, and gorgeous wood flooring. Natural light pours through out the house, highlighting an open floor plan with living, family, and dining areas. The updated kitchen shines with stainless steel appliances while unique lighting fixtures add a custom touch. Enjoy a detached over sized garage with room for a work shop, covered parking, and a shaded yard. Unfinished basement offers room to expand. A true gem near downtown! Roof Replaced in 2024, Siding 2024, Furnace 2022, AC 2022, Refrigerator 2023, Dishwasher 2023, Stove 2025, Microwave 2025.
Last Agent to Sell the Property
Real Broker LLC License #475189049 Listed on: 04/26/2025
Home Details
Home Type
- Single Family
Est. Annual Taxes
- $3,358
Year Built
- Built in 1940
Lot Details
- 8,712 Sq Ft Lot
- Lot Dimensions are 65x125x49x22x135
Parking
- 1 Car Detached Garage
- 1 Carport Space
- Off-Street Parking
Home Design
- Vinyl Siding
Interior Spaces
- 1,124 Sq Ft Home
- 1-Story Property
- Window Treatments
- Family Room
- Living Room
- Dining Room
- Ceramic Tile Flooring
- Basement Fills Entire Space Under The House
Kitchen
- <<microwave>>
- Dishwasher
Bedrooms and Bathrooms
- 2 Bedrooms
- 1 Full Bathroom
Schools
- Edwardsville Dist 7 Elementary And Middle School
- Edwardsville High School
Additional Features
- Shed
- Forced Air Heating and Cooling System
Listing and Financial Details
- Assessor Parcel Number 14-2-15-11-06-102-012
Ownership History
Purchase Details
Home Financials for this Owner
Home Financials are based on the most recent Mortgage that was taken out on this home.Purchase Details
Home Financials for this Owner
Home Financials are based on the most recent Mortgage that was taken out on this home.Purchase Details
Home Financials for this Owner
Home Financials are based on the most recent Mortgage that was taken out on this home.Purchase Details
Home Financials for this Owner
Home Financials are based on the most recent Mortgage that was taken out on this home.Purchase Details
Home Financials for this Owner
Home Financials are based on the most recent Mortgage that was taken out on this home.Similar Homes in Edwardsville, IL
Home Values in the Area
Average Home Value in this Area
Purchase History
| Date | Type | Sale Price | Title Company |
|---|---|---|---|
| Warranty Deed | $198,000 | Il | |
| Warranty Deed | $163,500 | Il | |
| Warranty Deed | $168,000 | Abstracts & Titles | |
| Warranty Deed | $147,500 | Abstracts & Titles | |
| Executors Deed | $90,000 | Guaranty Title Co |
Mortgage History
| Date | Status | Loan Amount | Loan Type |
|---|---|---|---|
| Open | $158,400 | New Conventional | |
| Previous Owner | $130,583 | Commercial | |
| Previous Owner | $162,960 | New Conventional | |
| Previous Owner | $137,500 | New Conventional | |
| Previous Owner | $112,107 | FHA |
Property History
| Date | Event | Price | Change | Sq Ft Price |
|---|---|---|---|---|
| 05/31/2025 05/31/25 | Sold | $198,000 | -1.0% | $176 / Sq Ft |
| 04/29/2025 04/29/25 | Pending | -- | -- | -- |
| 04/26/2025 04/26/25 | For Sale | $200,000 | +1.0% | $178 / Sq Ft |
| 04/24/2025 04/24/25 | Off Market | $198,000 | -- | -- |
| 05/17/2021 05/17/21 | Sold | $168,000 | 0.0% | $149 / Sq Ft |
| 05/12/2021 05/12/21 | Pending | -- | -- | -- |
| 04/09/2021 04/09/21 | For Sale | $168,000 | 0.0% | $149 / Sq Ft |
| 03/25/2021 03/25/21 | Pending | -- | -- | -- |
| 03/24/2021 03/24/21 | For Sale | $168,000 | -- | $149 / Sq Ft |
Tax History Compared to Growth
Tax History
| Year | Tax Paid | Tax Assessment Tax Assessment Total Assessment is a certain percentage of the fair market value that is determined by local assessors to be the total taxable value of land and additions on the property. | Land | Improvement |
|---|---|---|---|---|
| 2023 | $3,600 | $52,370 | $8,510 | $43,860 |
| 2022 | $3,359 | $48,410 | $7,870 | $40,540 |
| 2021 | $2,970 | $45,950 | $7,470 | $38,480 |
| 2020 | $2,866 | $44,530 | $7,240 | $37,290 |
| 2019 | $2,841 | $43,790 | $7,120 | $36,670 |
| 2018 | $2,787 | $41,830 | $6,800 | $35,030 |
| 2017 | $2,705 | $40,950 | $6,660 | $34,290 |
| 2016 | $2,440 | $40,950 | $6,660 | $34,290 |
| 2015 | $1,724 | $37,960 | $6,180 | $31,780 |
| 2014 | $1,724 | $34,790 | $6,150 | $28,640 |
| 2013 | $1,724 | $34,790 | $6,150 | $28,640 |
Agents Affiliated with this Home
-
Ryan Sautman

Seller's Agent in 2025
Ryan Sautman
Real Broker LLC
(618) 670-6418
5 in this area
119 Total Sales
-
Logan Kharibian
L
Seller Co-Listing Agent in 2025
Logan Kharibian
Real Broker LLC
(618) 567-2119
2 in this area
7 Total Sales
-
Renee Estes

Buyer's Agent in 2025
Renee Estes
Strano & Associates
(618) 791-1543
1 in this area
302 Total Sales
-
Jayne Endres

Seller's Agent in 2021
Jayne Endres
RE/MAX
(618) 698-5200
5 in this area
18 Total Sales
-
Toni Lucas

Buyer's Agent in 2021
Toni Lucas
Worth Clark Realty
(618) 973-1479
109 in this area
1,406 Total Sales
Map
Source: MARIS MLS
MLS Number: MIS25026831
APN: 14-2-15-11-06-102-012
- 175 E High St
- 612 Cass Ave
- 709 Payne St
- 223 N Kansas St
- 213 N Fillmore St
- 528 Hillsboro Ave
- 324 Liberty St
- 518 Randle St
- 218 Monroe St
- 0 Olive St Unit MAR24057151
- 302 Olive St
- 436 Aldrup St
- 801 Saint Louis St
- 911 Grand Ave
- 821 Saint Louis St
- 1427 Eberhart Ave
- 48 Halleck Ave
- 210 Springer Ave
- 645 Isherwood Ave
- 721 Taylor Ave






