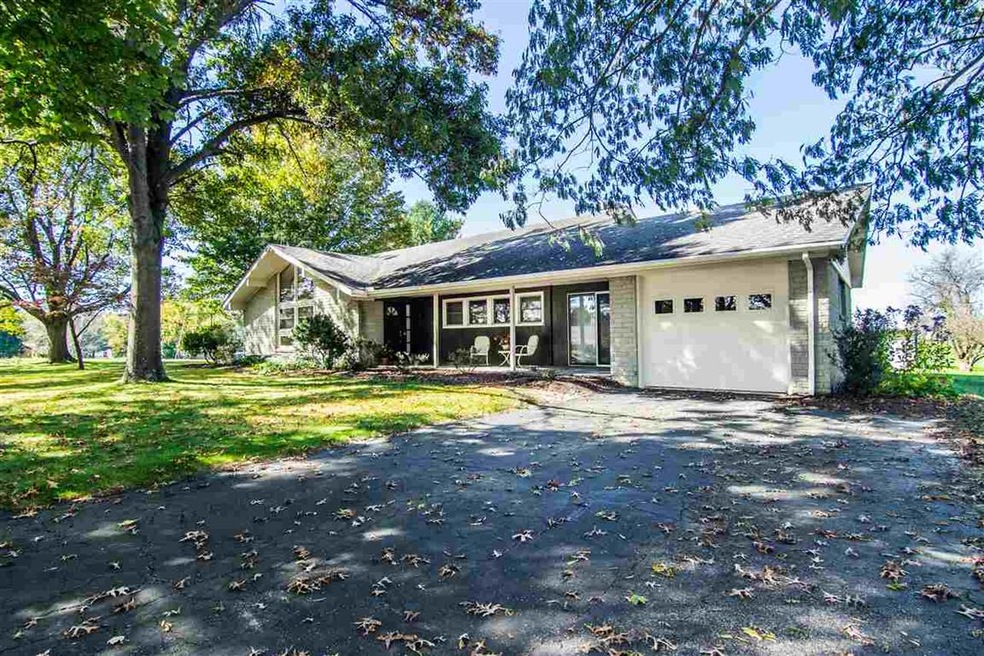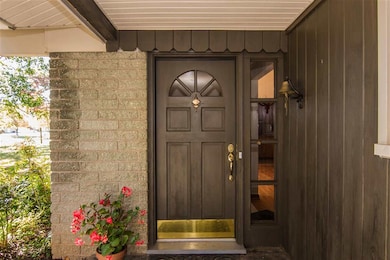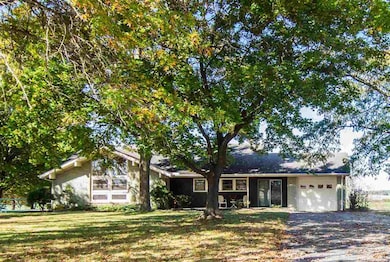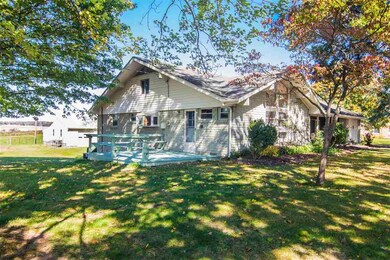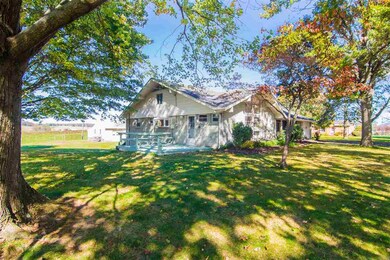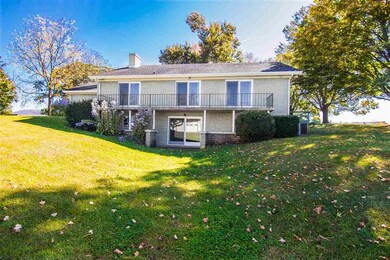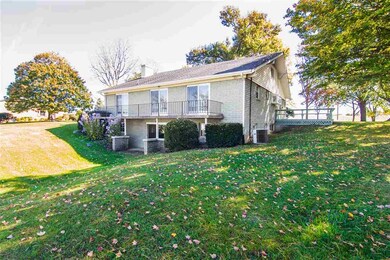
458 Cattle Scales Rd Waynesboro, VA 22980
Estimated Value: $437,678 - $465,000
Highlights
- Multiple Fireplaces
- Breakfast Area or Nook
- Brick Exterior Construction
- Wood Flooring
- 4 Car Garage
- 1-Story Property
About This Home
As of November 2020Remarkable Mid-Century Design by NY Architect Rudolph Mattern. Features 3 Spacious Bedrooms on the Main Level all opening onto the Veranda.The Master with His & Her Closets/One Walk-In. Large Family Room w/Stone Accented Wall & Mantel,Cathedral Ceilings and Exposed Beams in the Dining Area,Spacious Kitchen with Built-Ins, & Great Office/Den with Albermarle Soap Stone Floors. The Basement offers one Large Bedroom, and Additional Full Bath. The Remainder being unfinished but Includes a Stone Fireplace w/Wood Stove and is Ready to Turn Into your Dream Space. Front Porch provides an Appealing Approach w/ Albemarle Soap Stone and the Décor Throughout Boasts of 1960's Style! Large 3 Bay Det Garage in Rear w/ Water and Elec. A Rare Original!
Last Agent to Sell the Property
Old Dominion Realty Inc License #0225085237 Listed on: 10/27/2020
Home Details
Home Type
- Single Family
Est. Annual Taxes
- $1,748
Year Built
- 1963
Lot Details
- 1.45 Acre Lot
- Landscaped
- Garden
- Property is zoned Ga General Agricultural
Home Design
- Brick Exterior Construction
- Composition Shingle Roof
- Wood Siding
- Vinyl Siding
Interior Spaces
- 1-Story Property
- Multiple Fireplaces
- Family Room with Fireplace
- Washer and Dryer Hookup
Kitchen
- Breakfast Area or Nook
- Breakfast Bar
- Electric Cooktop
- Dishwasher
Flooring
- Wood
- Ceramic Tile
- Vinyl
Bedrooms and Bathrooms
- 4 Bedrooms
- Primary bathroom on main floor
Partially Finished Basement
- Walk-Out Basement
- Basement Fills Entire Space Under The House
- Fireplace in Basement
- Basement Windows
Parking
- 4 Car Garage
- Front Facing Garage
- Driveway
Utilities
- Central Air
- Hot Water Heating System
- Heating System Uses Oil
- Heating System Uses Wood
- Well
- Septic Tank
Listing and Financial Details
- Assessor Parcel Number 068K 2 5
Ownership History
Purchase Details
Similar Homes in Waynesboro, VA
Home Values in the Area
Average Home Value in this Area
Purchase History
| Date | Buyer | Sale Price | Title Company |
|---|---|---|---|
| English Stephen C | $337,500 | None Available |
Property History
| Date | Event | Price | Change | Sq Ft Price |
|---|---|---|---|---|
| 11/20/2020 11/20/20 | Sold | $337,500 | -3.5% | $103 / Sq Ft |
| 11/04/2020 11/04/20 | Pending | -- | -- | -- |
| 10/27/2020 10/27/20 | For Sale | $349,900 | -- | $107 / Sq Ft |
Tax History Compared to Growth
Tax History
| Year | Tax Paid | Tax Assessment Tax Assessment Total Assessment is a certain percentage of the fair market value that is determined by local assessors to be the total taxable value of land and additions on the property. | Land | Improvement |
|---|---|---|---|---|
| 2024 | $1,748 | $336,228 | $63,600 | $272,628 |
| 2023 | $1,563 | $248,100 | $63,200 | $184,900 |
| 2022 | $1,563 | $248,100 | $63,200 | $184,900 |
| 2021 | $1,563 | $248,100 | $63,200 | $184,900 |
| 2020 | $1,563 | $248,100 | $63,200 | $184,900 |
| 2019 | $1,563 | $248,100 | $63,200 | $184,900 |
| 2018 | $1,462 | $232,012 | $63,200 | $168,812 |
| 2017 | $1,346 | $232,012 | $63,200 | $168,812 |
| 2016 | $1,346 | $232,012 | $63,200 | $168,812 |
| 2015 | $1,104 | $232,012 | $63,200 | $168,812 |
| 2014 | $1,104 | $232,012 | $63,200 | $168,812 |
| 2013 | $1,104 | $230,000 | $63,200 | $166,800 |
Agents Affiliated with this Home
-
John Bowman
J
Seller's Agent in 2020
John Bowman
Old Dominion Realty Inc
274 Total Sales
-
Kenny Sprouse

Buyer's Agent in 2020
Kenny Sprouse
AMERICAN REAL ESTATE
(540) 487-4924
141 Total Sales
Map
Source: Harrisonburg-Rockingham Association of REALTORS®
MLS Number: 610186
APN: 068K 2 5
- 263 Baynes Rd
- 581 Oak Grove Church Rd
- tbd Lot 4 Pratts Run Ln
- 800 & 812 W Main St
- TBD Hermitage Rd
- TBD Stuarts Draft Hwy
- 182 Henkel Rd
- 995 Old White Bridge Rd
- 671 Hildebrand Church Rd
- 1571 Duke Rd
- 121 Lake View Cir
- 216 Spring Run Ln
- 140 Ana Marie Blvd
- 133 White Birch Rd
- TBD- Lot 1 Jocelyn Ln
- 325 Petros Dr
- 429 Peterson Ln
- 409 Peterson Ln
- 208 Claybrook Dr
- 105 Compass Dr
- 458 Cattle Scales Rd
- 470 Cattle Scales Rd
- 420 Cattle Scales Rd
- 427 Cattle Scales Rd
- TBD Cattle Scales Rd
- 413 Cattle Scales Rd
- 411 Cattle Scales Rd
- 400 Cattle Scales Rd
- 62 Bent Creek Ln
- 10 Bent Creek Ln Unit 10
- 9 Bent Creek Ln Unit 9
- 7 Bent Creek Ln Unit 7
- 12 Bent Creek Ln Unit 12
- 375 Cattle Scales Rd
- 539 Cattle Scales Rd
- 44 Baynes Rd
- 547 Cattle Scales Rd
- 62 Baynes Rd
- 0 Lot 3 Bent Creek Ln Unit 557515
- Lot 7 Bent Creek Ln
