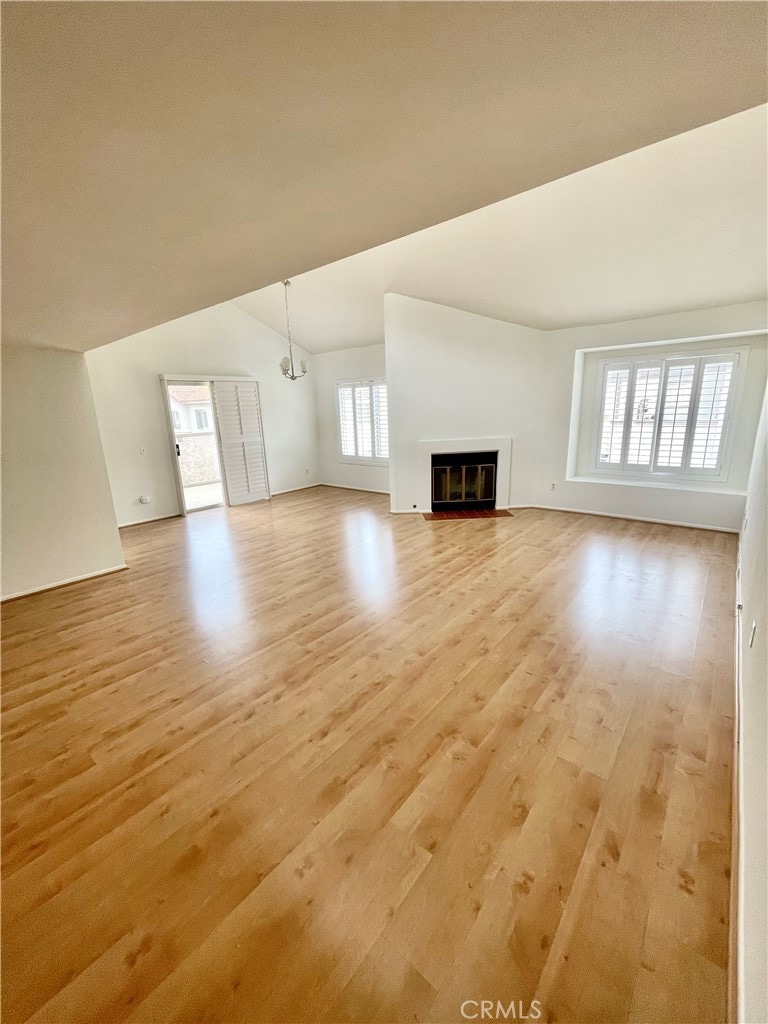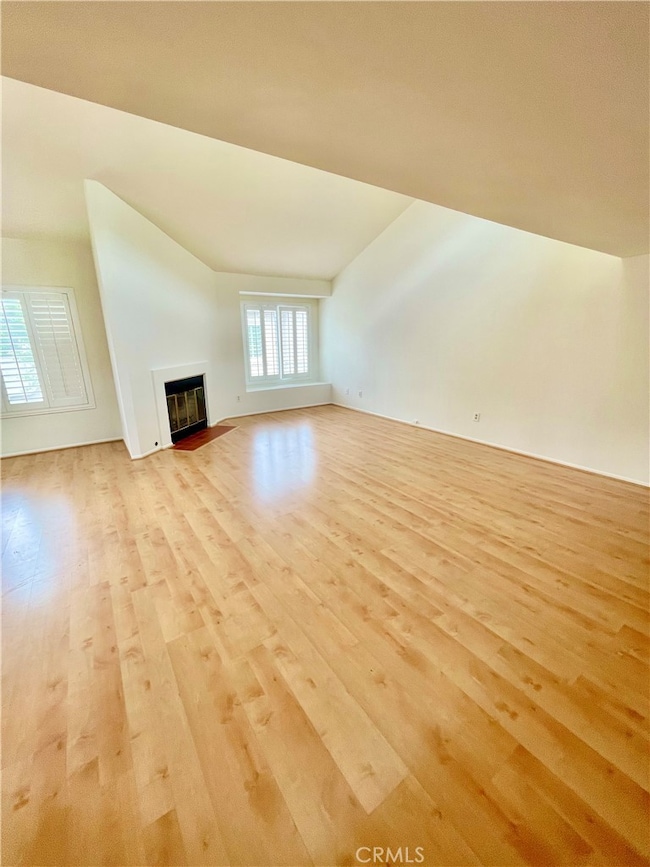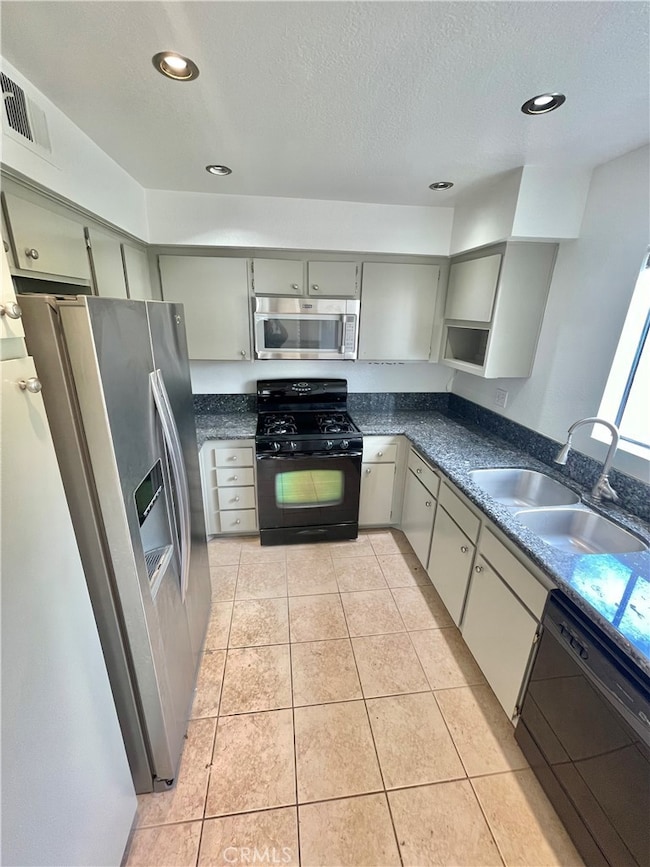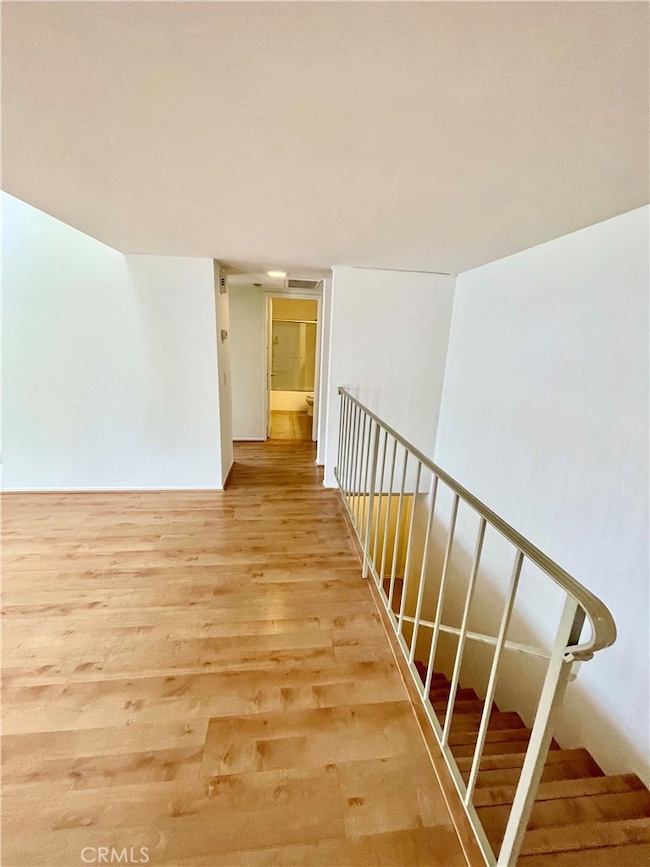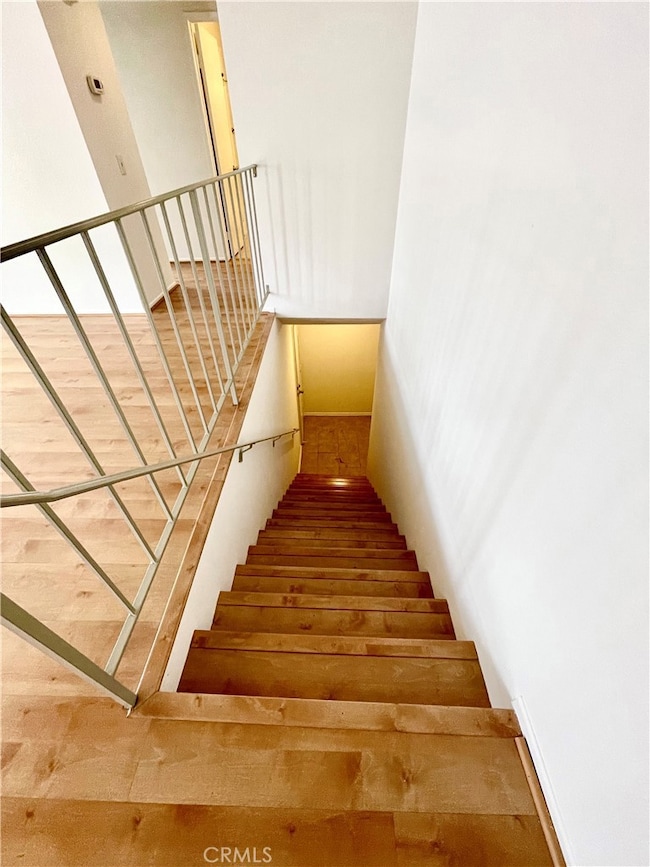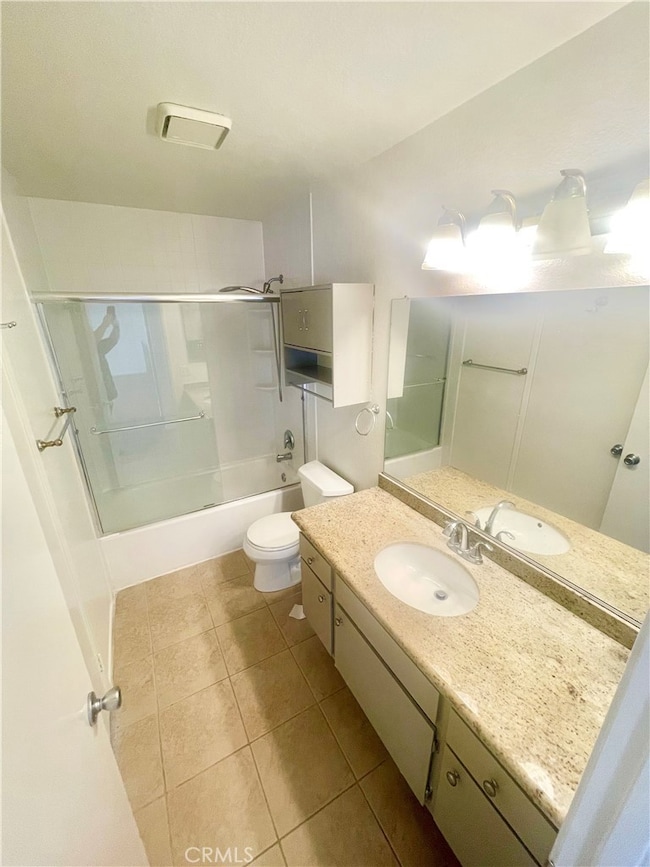458 Golden Springs Dr Unit F Diamond Bar, CA 91765
Highlights
- 3.57 Acre Lot
- Community Pool
- Laundry Room
- Diamond Ranch High School Rated A-
- 2 Car Attached Garage
- 5-minute walk to Carlton J. Peterson Park
About This Home
Warm and cozy 2 bedroom and 1.5 baths for rent in desirable Diamond Bar location. Newly painted. Hardwood flooring whole house. Bright and airy. Patio balcony near dining area. Two parking space garage with laundry hookups. Large living room and dining area with high ceilings. Community pool and tennis courts.
Last Listed By
Keller Williams Realty/Pasadena Brokerage Phone: 626-898-2000 License #01971515 Listed on: 05/21/2025

Condo Details
Home Type
- Condominium
Est. Annual Taxes
- $6,368
Year Built
- Built in 1986
Parking
- 2 Car Attached Garage
Interior Spaces
- 1,109 Sq Ft Home
- 2-Story Property
- Living Room with Fireplace
Bedrooms and Bathrooms
- 2 Bedrooms
- All Upper Level Bedrooms
- 2 Full Bathrooms
Laundry
- Laundry Room
- Laundry in Garage
Additional Features
- Exterior Lighting
- 1 Common Wall
- Central Heating and Cooling System
Listing and Financial Details
- Security Deposit $2,600
- Rent includes association dues
- 12-Month Minimum Lease Term
- Available 5/26/25
- Tax Lot 2
- Tax Tract Number 43512
- Assessor Parcel Number 8704045085
Community Details
Overview
- Property has a Home Owners Association
- 113 Units
Recreation
- Community Pool
Pet Policy
- Call for details about the types of pets allowed
Map
Source: California Regional Multiple Listing Service (CRMLS)
MLS Number: WS25111747
APN: 8704-045-085
- 444 Golden Springs Dr Unit G
- 430 Golden Springs Dr Unit C
- 620 Golden Springs Dr Unit F
- 780 Golden Springs Dr Unit C
- 660 Golden Springs Dr Unit B
- 960 Golden Springs Dr Unit F
- 24222 Sylvan Glen Rd Unit F
- 24111 Decorah Rd
- 901 Golden Springs Dr Unit D13
- 901 Golden Springs Dr Unit E2
- 24111 High Knob Rd Unit C
- 23929 Sunset Crossing Rd
- 23966 Decorah Rd
- 760 Featherwood Dr
- 24344 Seagreen Dr
- 24412 Rosegate Place
- 1100 Reno Ridge Ln
- 330 Ballena Dr
- 1153 Flintlock Rd
- 427 Canoe Cove Dr
