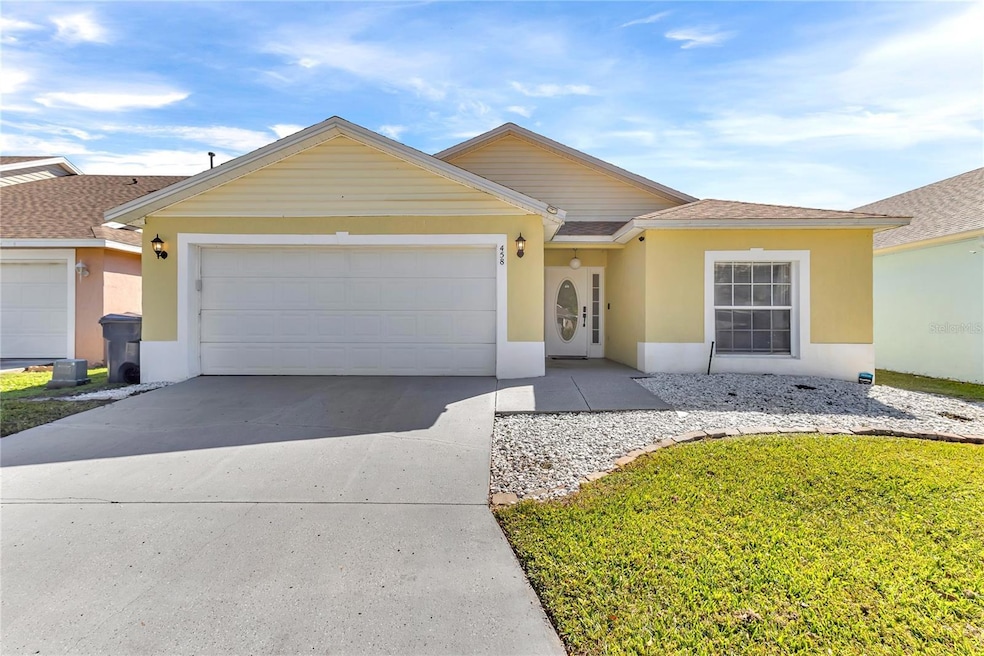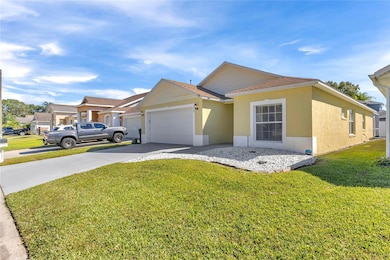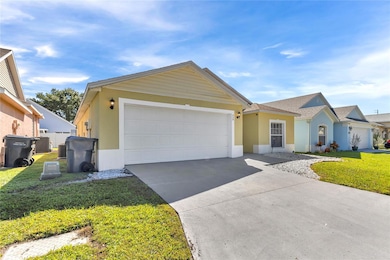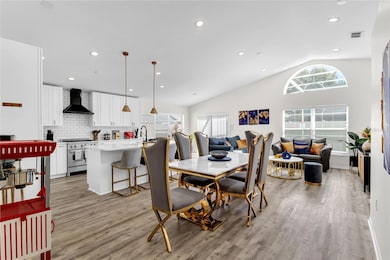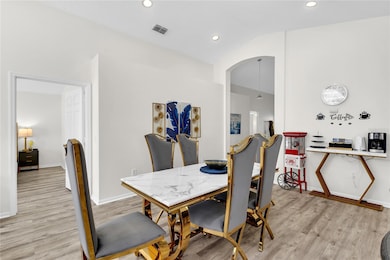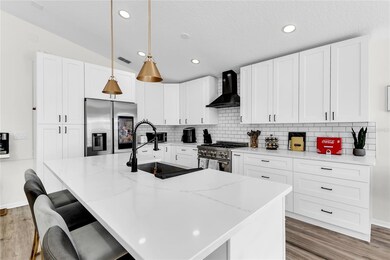458 Hollingshead Loop Davenport, FL 33896
Estimated payment $2,572/month
Highlights
- Screened Pool
- Property is near public transit
- Main Floor Primary Bedroom
- Open Floorplan
- Traditional Architecture
- High Ceiling
About This Home
This beautiful 4-bedroom, 2-bathroom home at 458 Hollinghead Loop in Davenport, FL offers exceptional value in a prime location. Situated conveniently near shopping, restaurants, theme parks, and major roads, this property provides easy access to everything Central Florida has to offer. SHORT TERM RENTALS ALLOWED so this s a great income producing property! Step inside this move-in-ready home and discover 1,635 square feet of modern living space. The open floor plan creates a spacious feel throughout, while hard flooring extends seamlessly from room to room. High ceilings add to the airy atmosphere, and ceiling fans provide comfort year-round. The kitchen features elegant quartz countertops and stainless steel appliances, perfect for both everyday meals and entertaining guests. The modern design elements throughout the home create a fresh, contemporary look that appeals to today's buyers. The primary bedroom offers a comfortable retreat, while three additional bedrooms provide flexibility for family, guests, or a home office. Two full bathrooms serve the home efficiently. Outside, the screened-in pool area offers the perfect spot for relaxation and entertainment while staying protected from insects and weather. This feature extends your living space and provides year-round enjoyment of Florida's beautiful climate. Located in Davenport, you'll enjoy quick access to world-famous theme parks, making this an ideal location for both permanent residents and those seeking a vacation rental investment. The combination of modern amenities, prime location, and move-in-ready condition makes this property an excellent opportunity in today's market.
Listing Agent
COMPASS FLORIDA LLC Brokerage Phone: 407-203-9441 License #3410716 Listed on: 10/27/2025

Home Details
Home Type
- Single Family
Est. Annual Taxes
- $4,691
Year Built
- Built in 2000
Lot Details
- 4,047 Sq Ft Lot
- East Facing Home
- Mature Landscaping
HOA Fees
- $75 Monthly HOA Fees
Parking
- 2 Car Attached Garage
- Driveway
Home Design
- Traditional Architecture
- Slab Foundation
- Shingle Roof
- Block Exterior
- Stucco
Interior Spaces
- 1,635 Sq Ft Home
- Open Floorplan
- High Ceiling
- Ceiling Fan
- Sliding Doors
- Family Room Off Kitchen
- Living Room
- Luxury Vinyl Tile Flooring
- Pool Views
- Laundry in unit
Kitchen
- Range
- Microwave
- Dishwasher
- Solid Surface Countertops
- Solid Wood Cabinet
- Disposal
Bedrooms and Bathrooms
- 4 Bedrooms
- Primary Bedroom on Main
- Walk-In Closet
- 2 Full Bathrooms
Pool
- Screened Pool
- In Ground Pool
- Fence Around Pool
Outdoor Features
- Covered Patio or Porch
- Exterior Lighting
Location
- Property is near public transit
Schools
- Loughman Oaks Elementary School
- Davenport School Of The Arts Middle School
- Davenport High School
Utilities
- Central Heating and Cooling System
- Underground Utilities
- Cable TV Available
Community Details
- Don Asher Management Central Florida Association
- Bridgewater Crossing Ph 01 Subdivision
Listing and Financial Details
- Visit Down Payment Resource Website
- Tax Lot 70
- Assessor Parcel Number 27-26-03-701052-000700
Map
Home Values in the Area
Average Home Value in this Area
Tax History
| Year | Tax Paid | Tax Assessment Tax Assessment Total Assessment is a certain percentage of the fair market value that is determined by local assessors to be the total taxable value of land and additions on the property. | Land | Improvement |
|---|---|---|---|---|
| 2025 | $4,691 | $303,962 | $37,000 | $266,962 |
| 2024 | $4,208 | $314,545 | $37,000 | $277,545 |
| 2023 | $4,208 | $278,660 | $0 | $0 |
| 2022 | $3,811 | $253,327 | $30,000 | $223,327 |
| 2021 | $3,237 | $201,169 | $27,000 | $174,169 |
| 2020 | $3,051 | $187,723 | $26,000 | $161,723 |
| 2018 | $2,668 | $158,646 | $24,500 | $134,146 |
| 2017 | $2,452 | $141,501 | $0 | $0 |
| 2016 | $2,252 | $128,637 | $0 | $0 |
| 2015 | $1,902 | $125,005 | $0 | $0 |
| 2014 | $2,051 | $113,641 | $0 | $0 |
Property History
| Date | Event | Price | List to Sale | Price per Sq Ft | Prior Sale |
|---|---|---|---|---|---|
| 11/24/2025 11/24/25 | Price Changed | $399,900 | -2.2% | $245 / Sq Ft | |
| 11/02/2025 11/02/25 | Price Changed | $409,000 | -2.4% | $250 / Sq Ft | |
| 10/27/2025 10/27/25 | For Sale | $419,000 | +3.5% | $256 / Sq Ft | |
| 06/19/2023 06/19/23 | Sold | $405,000 | 0.0% | $248 / Sq Ft | View Prior Sale |
| 05/12/2023 05/12/23 | Pending | -- | -- | -- | |
| 04/12/2023 04/12/23 | For Sale | $405,000 | 0.0% | $248 / Sq Ft | |
| 04/10/2023 04/10/23 | Pending | -- | -- | -- | |
| 04/03/2023 04/03/23 | For Sale | $405,000 | +34.1% | $248 / Sq Ft | |
| 11/01/2021 11/01/21 | Sold | $302,000 | +4.1% | $185 / Sq Ft | View Prior Sale |
| 09/20/2021 09/20/21 | Pending | -- | -- | -- | |
| 09/18/2021 09/18/21 | For Sale | $289,999 | 0.0% | $177 / Sq Ft | |
| 08/17/2021 08/17/21 | Pending | -- | -- | -- | |
| 08/12/2021 08/12/21 | For Sale | $289,999 | 0.0% | $177 / Sq Ft | |
| 08/09/2021 08/09/21 | Pending | -- | -- | -- | |
| 08/06/2021 08/06/21 | For Sale | $289,999 | -- | $177 / Sq Ft |
Purchase History
| Date | Type | Sale Price | Title Company |
|---|---|---|---|
| Warranty Deed | $405,000 | Rosemont Title Insurance Agenc | |
| Warranty Deed | $302,000 | Celebration Title Group | |
| Warranty Deed | $141,500 | -- |
Mortgage History
| Date | Status | Loan Amount | Loan Type |
|---|---|---|---|
| Open | $324,000 | New Conventional | |
| Previous Owner | $286,900 | New Conventional |
Source: Stellar MLS
MLS Number: O6355670
APN: 27-26-03-701052-000700
- 235 Hollingshead Loop
- 143 Hollingshead Loop
- 121 Sunridge Woods Ct
- 341 Whittier St
- 407 Darlington Loop
- 307 Balmoral Ct
- 615 Lake Shore Pkwy
- 619 Lake Shore Pkwy
- 330 Robbins Rest Cir
- 424 Meadow Green Dr
- 324 Pine Lake View Dr
- 456 Lake Shore Pkwy
- 5192 Oakbourne Ave
- 454 Lake Shore Pkwy
- 450 Lake Shore Pkwy
- 5168 Oakbourne Ave
- 4111 Oaktree Dr
- 319 Sand Ridge Dr
- 178 Forest View Dr
- 406 Lake Shore Pkwy
- 520 Hollingshead Loop
- 476 Lake Shore Pkwy
- 470 Lake Shore Pkwy
- 232 Lake Shore Pkwy
- 460 Lake Shore Pkwy
- 4136 Oak Tree Dr Unit ID1018180P
- 458 Lake Shore Pkwy
- 4140 Oak Tree Dr Unit ID1325640P
- 5213 Oakbourne Ave
- 4076 Oak Tree Dr Unit ID1029662P
- 174 Sand Ridge Dr
- 5251 Wildwood Way
- 5254 Wildwood Way Unit ID1290672P
- 114 Sand Ridge Dr
- 4376 Acorn Ct Unit ID1286565P
- 5276 Oakbourne Ave
- 5504 Solterra Cir
- 181 Villa Domani Cir
- 208 Villa Domani Cir
- 5277 Oakbourne Ave Unit ID1263237P
