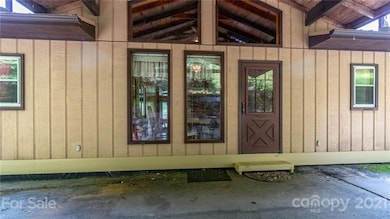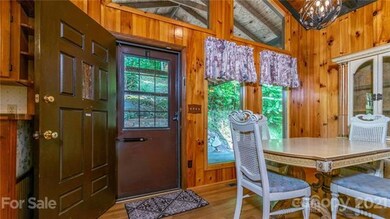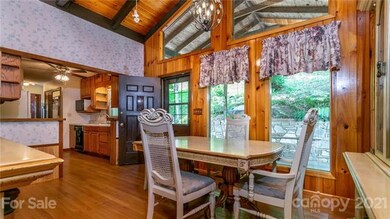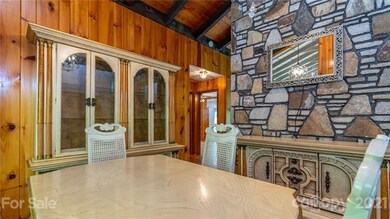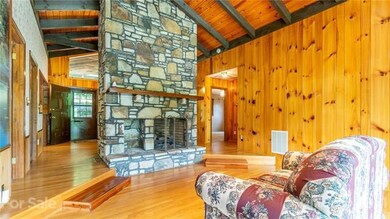
458 Kitchen Loop Rd Lake Toxaway, NC 28747
Lake Toxaway NeighborhoodEstimated Value: $405,545 - $650,000
Highlights
- Wood Burning Stove
- Fireplace
- Many Trees
- Wood Flooring
- Shed
- Cabin
About This Home
As of November 2021If your searching for a mountain homestead look no further! Step inside this home and be met with the gorgeous vaulted post and beam ceiling and a handcrafted stone fireplace! Cozy up to the gas logs in the winter months and watch the snow fall looking out through the oversized windows in great room. Extra bonus room with closet on main makes a nice office/flex space. Japanese Maples, Weeping Cherry trees and fruit trees are all in your view from this wrap around deck that you can access from master, guest bedroom and great room slider doors. Downstairs in the unfinished basement you will be surprised at all the storage that you will have plus a bonus kitchen. Woodstove in basement great for cutting utility costs. Two outbuildings one previously used for a canning house and storage and the other used for farm equipment and ATV's. Two property PIN#'s to convey with sale totaling over 4 acres of beautiful land. Come see if this property checks all your boxes.
Last Agent to Sell the Property
Petit Properties Inc License #310084 Listed on: 07/27/2021
Home Details
Home Type
- Single Family
Year Built
- Built in 1985
Lot Details
- Cleared Lot
- Many Trees
Home Design
- Cabin
Interior Spaces
- 2 Full Bathrooms
- Fireplace
- Wood Burning Stove
- Oven
Flooring
- Wood
- Concrete
- Vinyl
Outdoor Features
- Shed
- Outbuilding
Utilities
- Septic Tank
Listing and Financial Details
- Assessor Parcel Number 8535-20-7411-000
Ownership History
Purchase Details
Home Financials for this Owner
Home Financials are based on the most recent Mortgage that was taken out on this home.Similar Homes in Lake Toxaway, NC
Home Values in the Area
Average Home Value in this Area
Purchase History
| Date | Buyer | Sale Price | Title Company |
|---|---|---|---|
| Wiedersum Alex Donahue | $324,000 | None Available |
Mortgage History
| Date | Status | Borrower | Loan Amount |
|---|---|---|---|
| Open | Donahue Wiedersum Alex | $70,740 | |
| Open | Wiedersum Alex Donahue | $259,200 |
Property History
| Date | Event | Price | Change | Sq Ft Price |
|---|---|---|---|---|
| 11/09/2021 11/09/21 | Sold | $324,000 | 0.0% | $225 / Sq Ft |
| 09/17/2021 09/17/21 | Pending | -- | -- | -- |
| 09/15/2021 09/15/21 | For Sale | $324,000 | 0.0% | $225 / Sq Ft |
| 09/10/2021 09/10/21 | Pending | -- | -- | -- |
| 07/27/2021 07/27/21 | For Sale | $324,000 | -- | $225 / Sq Ft |
Tax History Compared to Growth
Tax History
| Year | Tax Paid | Tax Assessment Tax Assessment Total Assessment is a certain percentage of the fair market value that is determined by local assessors to be the total taxable value of land and additions on the property. | Land | Improvement |
|---|---|---|---|---|
| 2024 | $1,497 | $227,450 | $41,210 | $186,240 |
| 2023 | $1,497 | $227,450 | $41,210 | $186,240 |
| 2022 | $1,497 | $227,450 | $41,210 | $186,240 |
| 2021 | $1,192 | $227,450 | $41,210 | $186,240 |
| 2020 | $923 | $177,590 | $0 | $0 |
| 2019 | $916 | $177,590 | $0 | $0 |
| 2018 | $798 | $173,120 | $0 | $0 |
| 2017 | $773 | $169,590 | $0 | $0 |
| 2016 | $772 | $169,590 | $0 | $0 |
| 2015 | $836 | $179,150 | $32,970 | $146,180 |
| 2014 | $836 | $170,000 | $32,970 | $137,030 |
Agents Affiliated with this Home
-
Sophia Reid

Seller's Agent in 2021
Sophia Reid
Petit Properties Inc
(828) 577-4950
26 in this area
93 Total Sales
-
Julia Banner
J
Buyer's Agent in 2021
Julia Banner
SILVER CREEK REAL ESTATE GROUP, INC
(828) 556-7745
6 in this area
25 Total Sales
Map
Source: Canopy MLS (Canopy Realtor® Association)
MLS Number: CAR3765686
APN: 8535-20-7411-000
- 6500 Silversteen Rd
- 2767 Tanasee Gap Rd
- 3-6 Hideaway Dr
- 3 & 4 Hideaway Dr
- 6 Hideaway Dr
- 5 Hideaway Dr
- 214 Hubert McCall Dr
- 3 Harlow and Cricket Dr
- 2 Harlow and Cricket Dr
- 50 Honey Mountain Ln
- TBD Richland Ridge Rd
- 427 Quarry Rd Unit 22R
- 102 Gray Bank Rd
- TBD Flat Ridge Rd
- 500 Winding Gap Rd
- 140 Hangin Dog Ln
- TBD Indian Lake Rd
- TBD Indian Lake Rd Unit 20
- TBD Indian Lake Rd Unit 21
- TBD Indian Lake Rd Unit 31
- 458 Kitchen Loop Rd
- 22 Gap Field Dr
- 377 Kitchen Loop Rd
- 128 Flem McCall Rd
- 433 Kitchen Loop Rd
- 229 Gap Field Dr
- 559 Kitchen Loop Rd
- 314 Kitchen Loop Rd
- 818 Kitchen Loop Rd
- 818 Kitchen Loop Rd
- 300 Kitchen Loop Rd
- 233 Owen Ln
- 233 Kitchen Loop Rd
- 197 B and A Ln
- 445 Gap Field Dr
- 936 Kitchen Loop Rd
- 149 B and A Ln
- 3308 Macedonia Church Rd
- 83 Kitchen Loop Rd
- 43 Kitchen Loop Rd

