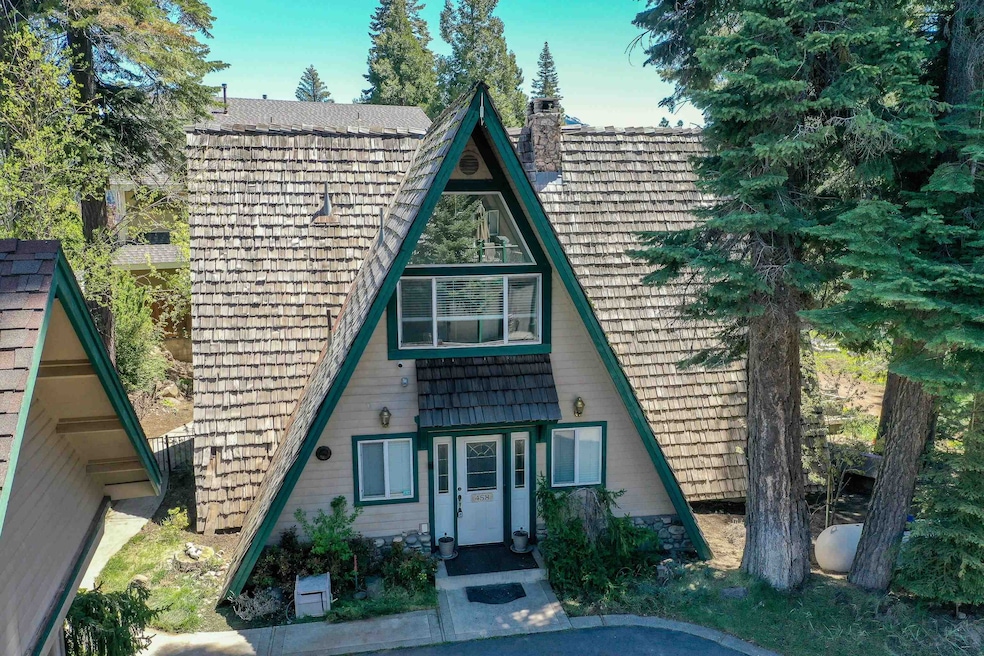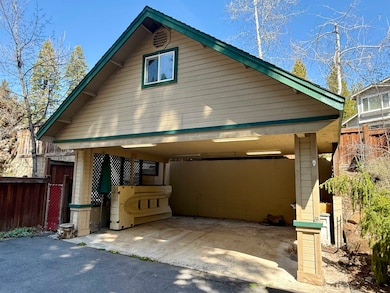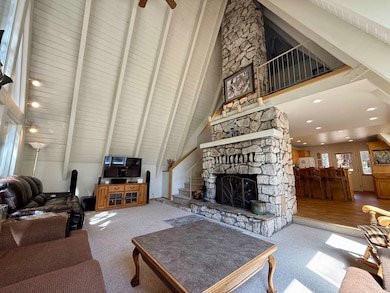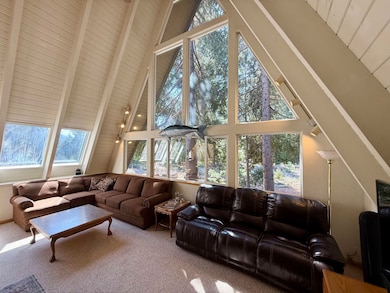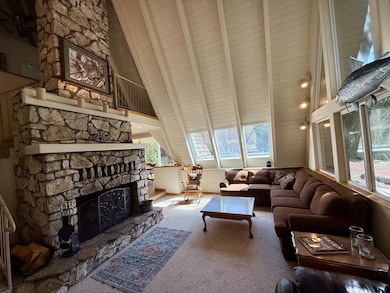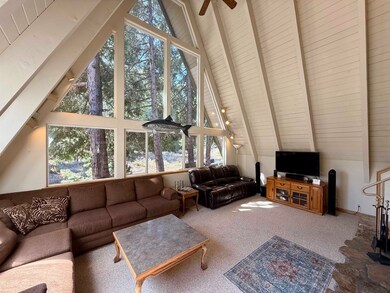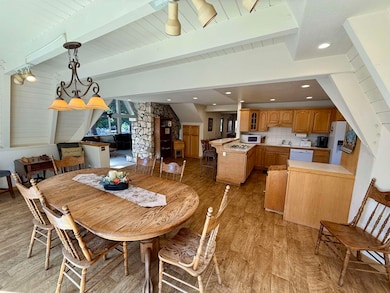458 Peninsula Dr Lake Almanor, CA 96137
Estimated payment $5,224/month
Highlights
- Beach Front
- Scenic Views
- Vaulted Ceiling
- Home Theater
- Mature Trees
- Loft
About This Home
Located within the coveted Almanor Lakeside Villas complex, this double A frame style home offers great lake access with a private boat slip in the community dock and a great beach/swim area to enjoy those summer days! A spacious yet comfortable living area is highlighted by the large rock fireplace and soaring vaulted ceilings offering plenty of natural light. The exhibition kitchen allows for the chef to stay a part of the action, while guests hang out at the large dining room table. An excellent private back patio works great for laying in the sun, barbecuing, or dining next to the fire pit! This home is in a prime location on the Almanor Peninsula, and offers incredibly attractive lakeside amenities!! Simply stroll about 300' to the lake shore and swim, fish or just kick back and relax on the private beach. The adjacent Carson Chalets at 454 Peninsula Drive could also be purchased to create in an incredible compound! The seasonal lake views are beautiful!
Listing Agent
CHASE INTERNATIONAL LAKE ALMANOR BROKERS License #01315308 Listed on: 04/09/2025
Home Details
Home Type
- Single Family
Est. Annual Taxes
- $10,853
Year Built
- Built in 1964
Lot Details
- 6,970 Sq Ft Lot
- Beach Front
- Thinning Vegetation
- Level Lot
- Mature Trees
Home Design
- Poured Concrete
- Frame Construction
- Shake Roof
Interior Spaces
- 2,110 Sq Ft Home
- 2-Story Property
- Beamed Ceilings
- Vaulted Ceiling
- Ceiling Fan
- Fireplace Features Masonry
- Entrance Foyer
- Great Room
- Family Room
- Living Room
- Home Theater
- Loft
- Utility Room
- Scenic Vista Views
- Carbon Monoxide Detectors
Kitchen
- Breakfast Area or Nook
- Built-In Oven
- Electric Oven
- Gas Range
- Disposal
Flooring
- Carpet
- Laminate
Bedrooms and Bathrooms
- 4 Bedrooms
- 2 Full Bathrooms
- Bathtub with Shower
- Shower Only
Laundry
- Dryer
- Washer
Parking
- 2 Detached Carport Spaces
- Driveway
- Off-Street Parking
Outdoor Features
- Mooring
- Patio
- Exterior Lighting
- Porch
Utilities
- Forced Air Heating and Cooling System
- Heating System Uses Propane
- Propane Water Heater
- Septic System
- Phone Available
Community Details
- Association fees include management, snow removal, road maintenance agree., recreational facilities
- Property has a Home Owners Association
- The community has rules related to covenants
Listing and Financial Details
- Assessor Parcel Number 104-430-003
Map
Home Values in the Area
Average Home Value in this Area
Tax History
| Year | Tax Paid | Tax Assessment Tax Assessment Total Assessment is a certain percentage of the fair market value that is determined by local assessors to be the total taxable value of land and additions on the property. | Land | Improvement |
|---|---|---|---|---|
| 2025 | $10,853 | $922,426 | $478,296 | $444,130 |
| 2023 | $10,853 | $561,000 | $204,000 | $357,000 |
| 2022 | $6,411 | $550,000 | $200,000 | $350,000 |
| 2021 | $6,202 | $550,000 | $200,000 | $350,000 |
| 2020 | $5,210 | $442,717 | $150,000 | $292,717 |
| 2019 | $4,964 | $420,769 | $139,310 | $281,459 |
| 2018 | $4,761 | $412,518 | $136,578 | $275,940 |
| 2017 | $4,083 | $344,827 | $133,900 | $210,927 |
| 2016 | $3,744 | $334,784 | $130,000 | $204,784 |
| 2015 | $3,687 | $328,820 | $130,000 | $198,820 |
| 2014 | $3,692 | $328,820 | $130,000 | $198,820 |
Property History
| Date | Event | Price | Change | Sq Ft Price |
|---|---|---|---|---|
| 05/07/2025 05/07/25 | Price Changed | $799,000 | -11.1% | $379 / Sq Ft |
| 04/09/2025 04/09/25 | For Sale | $899,000 | -- | $426 / Sq Ft |
Purchase History
| Date | Type | Sale Price | Title Company |
|---|---|---|---|
| Interfamily Deed Transfer | -- | None Available | |
| Grant Deed | $675,000 | Chicago Title Co |
Mortgage History
| Date | Status | Loan Amount | Loan Type |
|---|---|---|---|
| Open | $10,907 | Unknown | |
| Open | $532,000 | Purchase Money Mortgage | |
| Previous Owner | $500,000 | Unknown |
Source: Plumas Association of REALTORS®
MLS Number: 20250275
APN: 104-430-003-000
- 454 Peninsula Dr
- 78 Lakeside Dr
- 523 Peninsula Dr
- 525 Peninsula Dr
- 542 Manzanita Way
- 467 Ponderosa Dr
- 533 Peninsula Dr
- 540 Peninsula Dr
- 547 Ponderosa Dr
- 545 Peninsula Dr
- 450 Ponderosa Dr
- 334 Peninsula Dr
- 627 Deep Forest Rd
- 445 Cedar Cir
- 625 Deep Forest Rd
- 601 Deep Forest Rd
- 408 Ponderosa Dr
- 227 Peninsula Dr
- 431 Ponderosa Cir
- 639 Peninsula Dr
