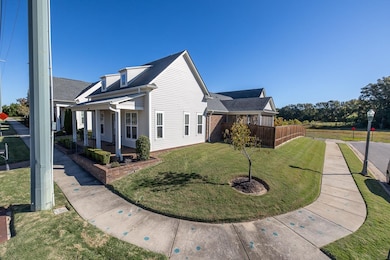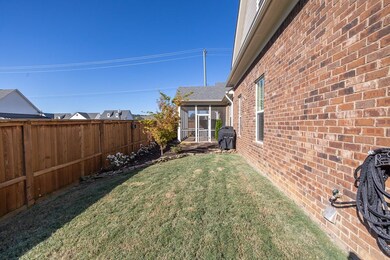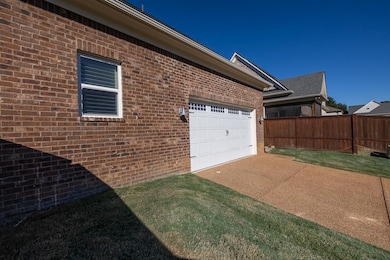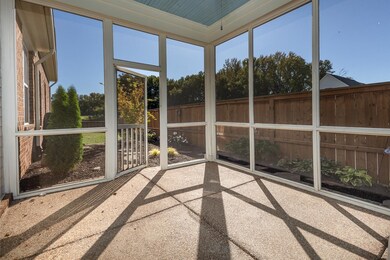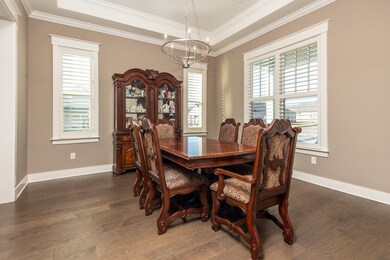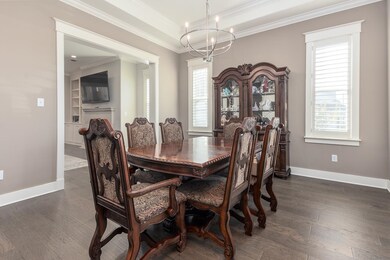
458 S Shea Rd Collierville, TN 38017
Highlights
- Landscaped Professionally
- Traditional Architecture
- Main Floor Primary Bedroom
- Schilling Farms Elementary School Rated A
- Wood Flooring
- Attic
About This Home
As of February 2025REDUCED!! Beautiful craftsman style home with a fabulous open floor plan with 3 bedrooms and 2.5 baths down, PLUS 1 bedroom and a full bath up! Wonderful screened porch, 10 ft ceilings, wood floors, custom kitchen, formal dining room, plus and eat in area, large great room that opens into the kitchen. Low maintenance brick and hardiplank exterior, with a rear load garage. Large corner lot! Irrigation system, with NO Yard work required. Monthly HOA is $135 which includes lawn maintenance. Shows like new and priced far below market to sell immediately!
Last Agent to Sell the Property
Crye-Leike, Inc., REALTORS License #209672 Listed on: 10/22/2024

Home Details
Home Type
- Single Family
Est. Annual Taxes
- $3,899
Year Built
- Built in 2019
Lot Details
- 9,148 Sq Ft Lot
- Wood Fence
- Landscaped Professionally
- Corner Lot
- Level Lot
HOA Fees
- $135 Monthly HOA Fees
Home Design
- Traditional Architecture
- Slab Foundation
- Composition Shingle Roof
Interior Spaces
- 3,000-3,199 Sq Ft Home
- 3,023 Sq Ft Home
- 1.5-Story Property
- Smooth Ceilings
- Ceiling height of 9 feet or more
- Ceiling Fan
- Double Pane Windows
- Window Treatments
- Entrance Foyer
- Great Room
- Dining Room
- Den with Fireplace
- Screened Porch
- Laundry Room
- Attic
Kitchen
- Eat-In Kitchen
- Double Self-Cleaning Oven
- Gas Cooktop
- Microwave
- Dishwasher
- Kitchen Island
- Disposal
Flooring
- Wood
- Tile
Bedrooms and Bathrooms
- 4 Bedrooms | 3 Main Level Bedrooms
- Primary Bedroom on Main
- Split Bedroom Floorplan
- En-Suite Bathroom
- Walk-In Closet
- Primary Bathroom is a Full Bathroom
- Dual Vanity Sinks in Primary Bathroom
- Bathtub With Separate Shower Stall
Home Security
- Home Security System
- Fire and Smoke Detector
Parking
- 2 Car Attached Garage
- Rear-Facing Garage
Utilities
- Central Heating and Cooling System
- Vented Exhaust Fan
- Heating System Uses Gas
- Gas Water Heater
- Cable TV Available
Listing and Financial Details
- Assessor Parcel Number C0243F G00003
Community Details
Overview
- Villages At Porter Frms Pd Phase 17 Subdivision
- Mandatory home owners association
Recreation
- Community Pool
Ownership History
Purchase Details
Home Financials for this Owner
Home Financials are based on the most recent Mortgage that was taken out on this home.Purchase Details
Home Financials for this Owner
Home Financials are based on the most recent Mortgage that was taken out on this home.Purchase Details
Purchase Details
Home Financials for this Owner
Home Financials are based on the most recent Mortgage that was taken out on this home.Similar Homes in Collierville, TN
Home Values in the Area
Average Home Value in this Area
Purchase History
| Date | Type | Sale Price | Title Company |
|---|---|---|---|
| Warranty Deed | $570,000 | Home Surety Title & Escrow | |
| Warranty Deed | $600,000 | Home Surety Title & Escrow | |
| Interfamily Deed Transfer | -- | None Available | |
| Warranty Deed | $455,000 | Southern Trust Title Co |
Mortgage History
| Date | Status | Loan Amount | Loan Type |
|---|---|---|---|
| Previous Owner | $456,000 | New Conventional | |
| Previous Owner | $480,000 | New Conventional | |
| Previous Owner | $721,600 | Construction |
Property History
| Date | Event | Price | Change | Sq Ft Price |
|---|---|---|---|---|
| 02/21/2025 02/21/25 | Sold | $570,000 | -0.9% | $190 / Sq Ft |
| 01/20/2025 01/20/25 | Pending | -- | -- | -- |
| 01/16/2025 01/16/25 | Price Changed | $575,000 | -0.9% | $192 / Sq Ft |
| 12/04/2024 12/04/24 | Price Changed | $580,000 | -2.5% | $193 / Sq Ft |
| 10/22/2024 10/22/24 | For Sale | $595,000 | -0.8% | $198 / Sq Ft |
| 05/05/2022 05/05/22 | Sold | $600,000 | +2.6% | $214 / Sq Ft |
| 04/03/2022 04/03/22 | Pending | -- | -- | -- |
| 03/31/2022 03/31/22 | For Sale | $585,000 | +28.6% | $209 / Sq Ft |
| 09/30/2019 09/30/19 | Sold | $455,000 | 0.0% | $157 / Sq Ft |
| 07/29/2019 07/29/19 | Pending | -- | -- | -- |
| 07/28/2019 07/28/19 | Price Changed | $455,000 | +1.1% | $157 / Sq Ft |
| 05/21/2019 05/21/19 | For Sale | $449,900 | -- | $155 / Sq Ft |
Tax History Compared to Growth
Tax History
| Year | Tax Paid | Tax Assessment Tax Assessment Total Assessment is a certain percentage of the fair market value that is determined by local assessors to be the total taxable value of land and additions on the property. | Land | Improvement |
|---|---|---|---|---|
| 2025 | $3,899 | $155,450 | $27,500 | $127,950 |
| 2024 | $3,899 | $115,025 | $23,700 | $91,325 |
| 2023 | $6,016 | $115,025 | $23,700 | $91,325 |
| 2022 | $5,878 | $115,025 | $23,700 | $91,325 |
| 2021 | $6,902 | $115,025 | $23,700 | $91,325 |
| 2020 | $4,100 | $101,225 | $22,500 | $78,725 |
| 2019 | $1,170 | $22,500 | $22,500 | $0 |
| 2018 | $911 | $22,500 | $22,500 | $0 |
Agents Affiliated with this Home
-
Jimmie Tapley

Seller's Agent in 2025
Jimmie Tapley
Crye-Leike, Inc., REALTORS
(901) 336-7898
9 in this area
274 Total Sales
-
Katherine Nichols Cook

Buyer's Agent in 2025
Katherine Nichols Cook
Marx-Bensdorf, REALTORS
(901) 628-3065
6 in this area
86 Total Sales
-
Jordan Nichols
J
Buyer Co-Listing Agent in 2025
Jordan Nichols
Marx-Bensdorf, REALTORS
(901) 270-5372
6 in this area
85 Total Sales
-
Joyce McKenzie

Seller's Agent in 2022
Joyce McKenzie
Crye-Leike
(901) 286-7110
131 in this area
206 Total Sales
-
J
Seller Co-Listing Agent in 2019
JOHN JOHNSON
Adaro Realty, Inc.
Map
Source: Memphis Area Association of REALTORS®
MLS Number: 10183727
APN: C0-243F-G0-0003
- 474 S Shea Rd
- 1543 Vireo Dr
- 1617 Jennings Mill Ln S
- 1608 Prairie Dunes Dr
- 428 Catawba Valley Dr
- 1493 Vireo Dr
- 1494 Vireo Dr
- 1664 Poppy Hills Dr
- 350 Dogwood Valley Dr
- 1187 Oak Timber Cir Unit 33
- 1685 Jennings Mill Ln
- 1201 Oak Timber Cir Unit 29
- 1225 Oak Timber Cir Unit 21
- 1061 Oak Timber Cir Unit 73
- 283 Oak Club Ln Unit 18
- 281 Oak Club Ln Unit 17
- 271 Oak Club Ln Unit 12
- 389 Tarren Mill Cir W
- 1139 Oak Heights Ln Unit 109
- 1036 Russell Farms Rd

