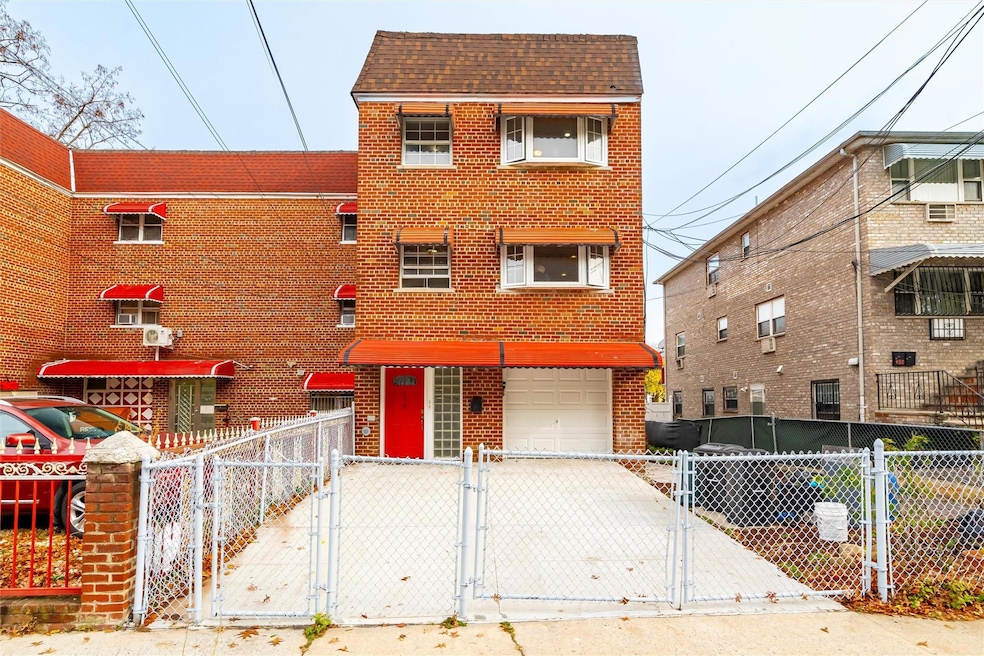
458 Swinton Ave Bronx, NY 10465
Throgs Neck-Edgewater Park NeighborhoodHighlights
- Wood Flooring
- Eat-In Galley Kitchen
- Tile Countertops
- Main Floor Bedroom
- Cooling System Mounted To A Wall/Window
- Entrance Foyer
About This Home
As of June 2025VACANT - Make 458 Swinton Ave a cornerstone of your real estate legacy! This well-designed legal two-family is comprised of three independent units. Two identical 3 BR/1BA units feature a classic floorplan with two of the there bedrooms facing a quiet area in the back while an open floor layout in the kitchen, dining room, and living room presents a great flow of space. Ground floor 1BR apartment features a walk-in entrance, still right in - no stairs are involved. A spacious sun-drenched living room in this unit makes it very appealing to a potential renter. The full, finished, walk-out basement is accessible through a common foyer thus making it easy to use. Very convenient parking is located in a private garage on the premises as well as in the driver. Located on a quiet tree-lined block, this rare find is only steps away from Throggs Neck commercial corridor, featuring famous NYC eateries and all types of shopping. Quick access to Manhattan via Bruckner Blvd and NYC Ferry stop at Ferry Point Park. The property will be delivered fully vacant, start building your cash flow on day one. Call us for a showing today!
Last Agent to Sell the Property
Keller Williams Realty NYC Grp Brokerage Phone: 718-697-6800 License #10301201886 Listed on: 12/10/2024

Co-Listed By
Keller Williams Realty NYC Grp Brokerage Phone: 718-697-6800 License #10301223727
Property Details
Home Type
- Multi-Family
Est. Annual Taxes
- $4,311
Year Built
- Built in 1965
Lot Details
- 2,728 Sq Ft Lot
Parking
- 2 Car Garage
- Driveway
Home Design
- Triplex
- Brick Exterior Construction
Interior Spaces
- Entrance Foyer
- Wood Flooring
- Finished Basement
- Walk-Out Basement
- Washer and Dryer Hookup
Kitchen
- Eat-In Galley Kitchen
- Tile Countertops
Bedrooms and Bathrooms
- 7 Bedrooms
- Main Floor Bedroom
- En-Suite Primary Bedroom
- 3 Full Bathrooms
Schools
- Contact Agent Elementary School
- Contact Agent High School
Utilities
- Cooling System Mounted To A Wall/Window
- Heating System Uses Natural Gas
- Phone Available
- Cable TV Available
Community Details
- 2 Units
Listing and Financial Details
- Assessor Parcel Number 05579-0075
Ownership History
Purchase Details
Home Financials for this Owner
Home Financials are based on the most recent Mortgage that was taken out on this home.Similar Homes in Bronx, NY
Home Values in the Area
Average Home Value in this Area
Purchase History
| Date | Type | Sale Price | Title Company |
|---|---|---|---|
| Deed | $1,050,000 | -- |
Mortgage History
| Date | Status | Loan Amount | Loan Type |
|---|---|---|---|
| Open | $500,000 | Purchase Money Mortgage | |
| Previous Owner | $840,000 | No Value Available |
Property History
| Date | Event | Price | Change | Sq Ft Price |
|---|---|---|---|---|
| 06/09/2025 06/09/25 | Sold | $1,050,000 | -4.5% | $356 / Sq Ft |
| 03/11/2025 03/11/25 | Pending | -- | -- | -- |
| 02/15/2025 02/15/25 | Price Changed | $1,100,000 | -8.3% | $373 / Sq Ft |
| 12/10/2024 12/10/24 | For Sale | $1,199,000 | -- | $406 / Sq Ft |
Tax History Compared to Growth
Tax History
| Year | Tax Paid | Tax Assessment Tax Assessment Total Assessment is a certain percentage of the fair market value that is determined by local assessors to be the total taxable value of land and additions on the property. | Land | Improvement |
|---|---|---|---|---|
| 2025 | $8,465 | $43,632 | $7,920 | $35,712 |
| 2024 | $8,465 | $42,148 | $6,937 | $35,211 |
| 2023 | $8,075 | $39,762 | $7,605 | $32,157 |
| 2022 | $6,344 | $45,060 | $10,260 | $34,800 |
| 2021 | $7,652 | $39,900 | $10,260 | $29,640 |
| 2020 | $6,443 | $39,960 | $10,260 | $29,700 |
| 2019 | $7,347 | $39,240 | $10,260 | $28,980 |
| 2018 | $6,755 | $33,135 | $9,735 | $23,400 |
| 2017 | $6,372 | $31,260 | $10,260 | $21,000 |
| 2016 | $6,057 | $30,300 | $10,260 | $20,040 |
| 2015 | $3,769 | $31,248 | $11,223 | $20,025 |
| 2014 | $3,769 | $31,013 | $11,139 | $19,874 |
Agents Affiliated with this Home
-

Seller's Agent in 2025
Gregory Tsougranis
Keller Williams Realty NYC Grp
(845) 304-5745
10 in this area
78 Total Sales
-
J
Seller Co-Listing Agent in 2025
Julia Egorova
Keller Williams Realty NYC Grp
(646) 919-8107
1 in this area
38 Total Sales
-
D
Buyer's Agent in 2025
Dongyue Niu
Landmark International R E LLC
(347) 870-1239
2 in this area
10 Total Sales
Map
Source: OneKey® MLS
MLS Number: 804330
APN: 05579-0075
- 425 Quincy Ave
- 2866 Dewey Ave
- 449 Revere Ave
- 526 Calhoun Ave
- 429 Revere Ave
- 4016 E Tremont Ave
- 541 Edison Ave
- 310 Huntington Ave
- 2912 Schley Ave
- 338 Balcom Ave
- 500 Logan Ave
- 284 Brinsmade Ave
- 266 Swinton Ave
- 2886 Randall Ave
- 2965 Schley Ave
- 275 Balcom Ave
- 253 Swinton Ave
- 2737 Lawton Ave
- 269 Balcom Ave
- 277 Graff Ave
