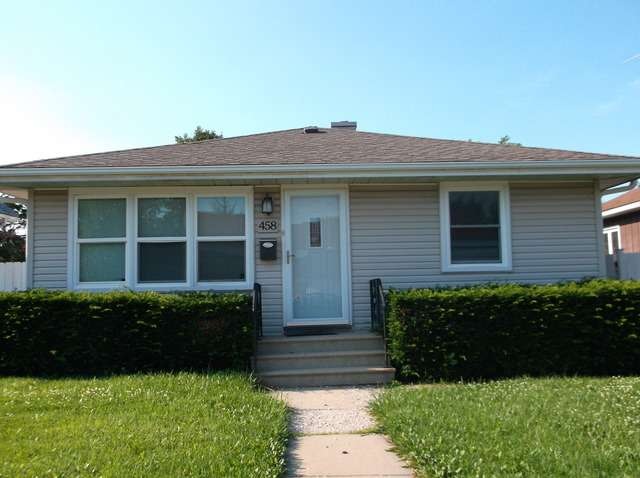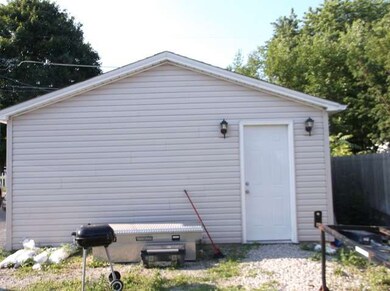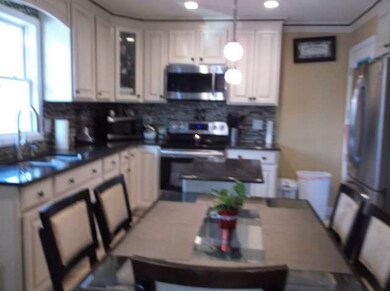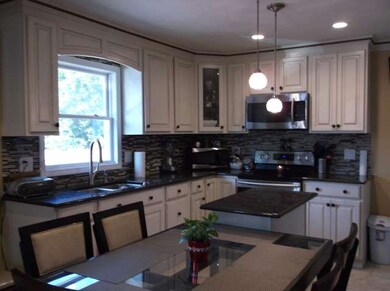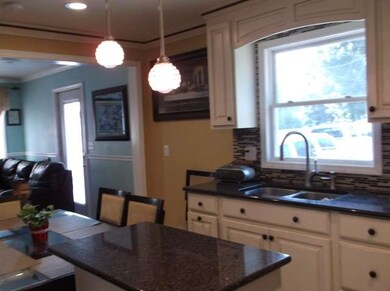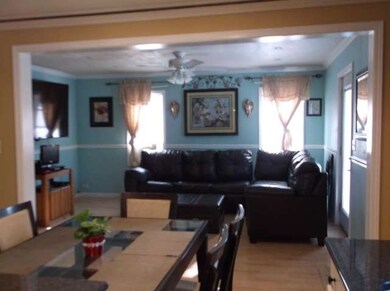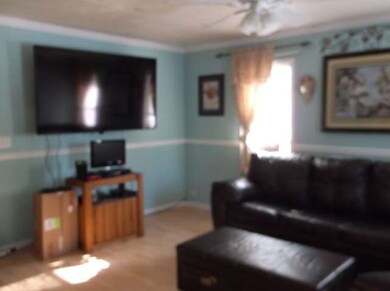
458 Theodore St Crest Hill, IL 60403
Cunningham NeighborhoodEstimated Value: $243,000 - $298,000
Highlights
- Second Kitchen
- Recreation Room
- Steam Shower
- Lockport Township High School East Rated A
- Ranch Style House
- Fenced Yard
About This Home
As of August 2015ARE YOU LOOKING FOR RELATIVE LIVING? LOOK NO MORE THIS HOME HAS 3 BR UP & 2 DOWN. KITCHEN UPSTAIRS HAS GRANITE COUNTER TOPS & A BEAUTIFUL PORCELAIN FLOOR DOWNSTAIRS HAS A KITCHEN WITH OAK CABINETS,FULL BATH,& CERAMIC FLOORS PLUS A PRIVATE ENTRANCE! NEW SIDING, ROOF,BOILER ELECTRIC, WINDOWS & MORE. NICE 2 CAR GARAGE WITH AMPLE PARKING & A FENCED YARD ALL APPLIANCES STAY! OFFERED WITH A HOME WARRANTY! SEE IT NOW!
Last Agent to Sell the Property
Century 21 Circle License #475132084 Listed on: 06/28/2015

Home Details
Home Type
- Single Family
Est. Annual Taxes
- $4,495
Year Built
- 1951
Lot Details
- 6,098
Parking
- Detached Garage
- Garage Door Opener
- Off Alley Driveway
- Gravel Driveway
- Parking Included in Price
- Garage Is Owned
Home Design
- Ranch Style House
- Block Foundation
- Asphalt Shingled Roof
- Vinyl Siding
Interior Spaces
- Recreation Room
- Laminate Flooring
- Storm Screens
Kitchen
- Second Kitchen
- Breakfast Bar
- Oven or Range
- Trash Compactor
Bedrooms and Bathrooms
- In-Law or Guest Suite
- Bathroom on Main Level
- Soaking Tub
- Steam Shower
Laundry
- Laundry on main level
- Dryer
- Washer
Finished Basement
- Basement Fills Entire Space Under The House
- Finished Basement Bathroom
Utilities
- Central Air
- Hot Water Heating System
- Heating System Uses Gas
Additional Features
- North or South Exposure
- Fenced Yard
Listing and Financial Details
- Homeowner Tax Exemptions
- $4,000 Seller Concession
Ownership History
Purchase Details
Home Financials for this Owner
Home Financials are based on the most recent Mortgage that was taken out on this home.Purchase Details
Home Financials for this Owner
Home Financials are based on the most recent Mortgage that was taken out on this home.Purchase Details
Similar Homes in the area
Home Values in the Area
Average Home Value in this Area
Purchase History
| Date | Buyer | Sale Price | Title Company |
|---|---|---|---|
| Harskey Julia | $149,900 | Attorney | |
| Cruz Jose R | $84,000 | Chicago Title Insurance Co | |
| Brown Anna Mae | -- | -- |
Mortgage History
| Date | Status | Borrower | Loan Amount |
|---|---|---|---|
| Open | Harskey Julia | $36,641 | |
| Open | Harskey Julia | $147,184 | |
| Previous Owner | Cruz Jose R | $81,870 |
Property History
| Date | Event | Price | Change | Sq Ft Price |
|---|---|---|---|---|
| 08/26/2015 08/26/15 | Sold | $145,900 | -2.7% | $63 / Sq Ft |
| 07/10/2015 07/10/15 | Pending | -- | -- | -- |
| 06/28/2015 06/28/15 | For Sale | $149,900 | -- | $65 / Sq Ft |
Tax History Compared to Growth
Tax History
| Year | Tax Paid | Tax Assessment Tax Assessment Total Assessment is a certain percentage of the fair market value that is determined by local assessors to be the total taxable value of land and additions on the property. | Land | Improvement |
|---|---|---|---|---|
| 2023 | $4,495 | $58,505 | $15,797 | $42,708 |
| 2022 | $4,229 | $51,044 | $14,023 | $37,021 |
| 2021 | $3,620 | $47,969 | $13,178 | $34,791 |
| 2020 | $3,561 | $46,392 | $12,745 | $33,647 |
| 2019 | $3,335 | $43,974 | $12,081 | $31,893 |
| 2018 | $3,083 | $40,192 | $11,506 | $28,686 |
| 2017 | $2,890 | $37,198 | $10,649 | $26,549 |
| 2016 | $2,667 | $34,862 | $9,980 | $24,882 |
| 2015 | $2,716 | $33,171 | $9,496 | $23,675 |
| 2014 | $2,716 | $31,895 | $9,131 | $22,764 |
| 2013 | $2,716 | $34,668 | $9,925 | $24,743 |
Agents Affiliated with this Home
-
Joyce Wisneski
J
Seller's Agent in 2015
Joyce Wisneski
Century 21 Circle
(815) 730-1199
1 in this area
8 Total Sales
-
Mimi Luna

Buyer's Agent in 2015
Mimi Luna
Luxe Group Real Estate
(312) 900-6649
151 Total Sales
Map
Source: Midwest Real Estate Data (MRED)
MLS Number: MRD08967702
APN: 04-33-330-018
- 1617 Dearborn St
- 1707 Highland Ave
- 1401 Clement St
- 1705 Kelly Ave
- 1305 Nicholson St
- 1265 Elizabeth St
- 1218 Highland Ave
- 1822 Kelly Ave
- 1901 Wilcox St
- 1918 Clement St
- 1913 Kelly Ave
- 1403 Waverly Place
- 1309 Waverly Place
- 1203 N Broadway St
- 1102 Oakland Ave
- 1021 Vine St
- 1028 Elizabeth St
- 406 Moran St
- 1212 N May St
- 1807 Burry Circle Dr
- 458 Theodore St
- 460 Theodore St
- 456 Theodore St
- 454 Theodore St
- 1606 Nicholson St
- 452 Theodore St
- 1607 Dearborn St
- 1610 Nicholson St
- 1607 Nicholson St
- 1609 Dearborn St
- 504 Theodore St
- 1609 Nicholson St
- 1527 Nicholson St
- 1611 Dearborn St
- 1612 Nicholson St
- 1525 Nicholson St
- 1613 Dearborn St
- 1613 Nicholson St
- 1520 Nicholson St
- 410 Theodore St
