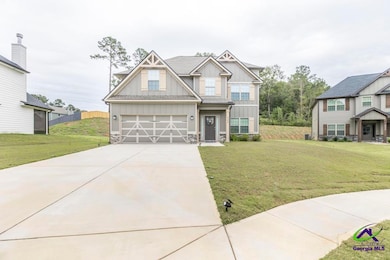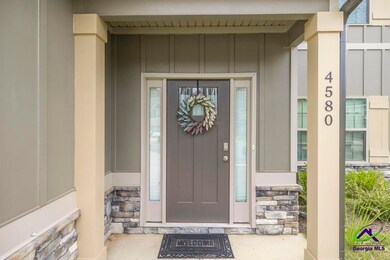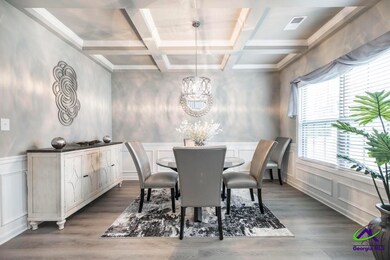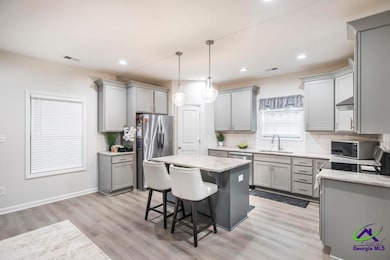4580 Capulet Ct Forsyth, GA 31029
Estimated payment $2,340/month
Highlights
- 2 Fireplaces
- Granite Countertops
- Breakfast Area or Nook
- Mary Persons High School Rated A-
- Screened Porch
- Walk-In Pantry
About This Home
Check out this beautifully maintained 1 year old home! Available today with no waiting!! Featuring the popular Dogwood A floor plan, this residence offers 2,347 sqft of stylish and functional living space. Step inside the inviting foyer with soaring two-story ceilings and a formal dining room filled with charm and detail. The spacious living room showcases a cozy wood-burning fireplace and flows seamlessly into a modern kitchen with granite countertops, stainless steel dishwasher and stove, a tiled backsplash, and ample cabinetry. A large walk-in pantry and breakfast area make this kitchen perfect for everyday living and entertaining. The main level also includes a half bath and a laundry room. Upstairs, the luxurious owners suite features a sitting area, trey ceiling, dual vanities, tiled shower, soaking tub, and a generous walk-in closet. Secondary bedrooms are bright and well-sized, with a full bath centrally located. Enjoy LVP flooring throughout and many upgraded finishes. Outside, relax on the screened in patio complete with a fireplace-perfect for entertaining or watching football on crisp fall evenings. Gutters recently added! Located in the desirable Juliette Crossing community, this home offers modern comfort, timeless style, and the feel of new construction - without the wait!
Listing Agent
KELLER WILLIAMS REALTY MIDDLE GEORGIA License #407937 Listed on: 10/28/2025

Home Details
Home Type
- Single Family
Year Built
- Built in 2024
Lot Details
- 0.37 Acre Lot
HOA Fees
- $17 Monthly HOA Fees
Home Design
- Cement Siding
- Stone Exterior Construction
Interior Spaces
- 2,347 Sq Ft Home
- 2-Story Property
- Ceiling Fan
- 2 Fireplaces
- Wood Burning Fireplace
- Double Pane Windows
- Blinds
- Formal Dining Room
- Screened Porch
- Luxury Vinyl Plank Tile Flooring
- Storage In Attic
- Home Security System
Kitchen
- Breakfast Area or Nook
- Eat-In Kitchen
- Breakfast Bar
- Walk-In Pantry
- Electric Range
- Dishwasher
- Kitchen Island
- Granite Countertops
- Disposal
Bedrooms and Bathrooms
- 4 Bedrooms
- Soaking Tub
- Garden Bath
Parking
- 2 Car Attached Garage
- Garage Door Opener
Schools
- Kb Sutton Elementary School
- Monroe County Middle School
- Mary Persons High School
Utilities
- Central Heating and Cooling System
- Heat Pump System
- Cable TV Available
Listing and Financial Details
- Tax Lot 314
Map
Home Values in the Area
Average Home Value in this Area
Tax History
| Year | Tax Paid | Tax Assessment Tax Assessment Total Assessment is a certain percentage of the fair market value that is determined by local assessors to be the total taxable value of land and additions on the property. | Land | Improvement |
|---|---|---|---|---|
| 2024 | $4,081 | $7,000 | $7,000 | $0 |
Property History
| Date | Event | Price | List to Sale | Price per Sq Ft |
|---|---|---|---|---|
| 12/05/2025 12/05/25 | Price Changed | $377,000 | -0.5% | $161 / Sq Ft |
| 10/28/2025 10/28/25 | For Sale | $379,000 | -- | $161 / Sq Ft |
Source: Central Georgia MLS
MLS Number: 256881
APN: 053D-314
- 0 Patrol Rd Unit 10473001
- 436 Magnolia Ct
- Cypress Plan at Juliette Crossing
- Jackson Plan at Juliette Crossing
- Cannaberra Plan at Juliette Crossing
- Oakwood Plan at Juliette Crossing
- Delilah Plan at Juliette Crossing
- Maple Plan at Juliette Crossing
- Hawthorne Plan at Juliette Crossing
- Harrison Plan at Juliette Crossing
- Camden Plan at Juliette Crossing
- Ash II Plan at Juliette Crossing
- Belmont Plan at Juliette Crossing
- Dogwood Plan at Juliette Crossing
- Aspen Plan at Juliette Crossing
- 285 E Main St
- 4616 Capulet Ct
- 205 Solomon St
- 2022 Highway 41 N
- 5387 Felles Way
- 600 Holiday Cir
- 182 James St
- 112 Cedar St
- 301 Barrington Hall Dr
- 101 Owens Ln
- 1644 Bass Rd
- 1091 Overlook Pkwy
- 5578 Riverside Dr
- 5437 Bowman Rd
- 105 Bass Plantation Dr
- 5560 Riverside Dr
- 6435 Zebulon Rd
- 600 Lamar Rd
- 399 Plantation Way
- 5235 Bowman Rd
- 1900 Wesleyan Dr
- 1800 Wesleyan Dr
- 5171 Bowman Rd
- 108 Van Dyke Cove
- 1665 Wesleyan Dr






