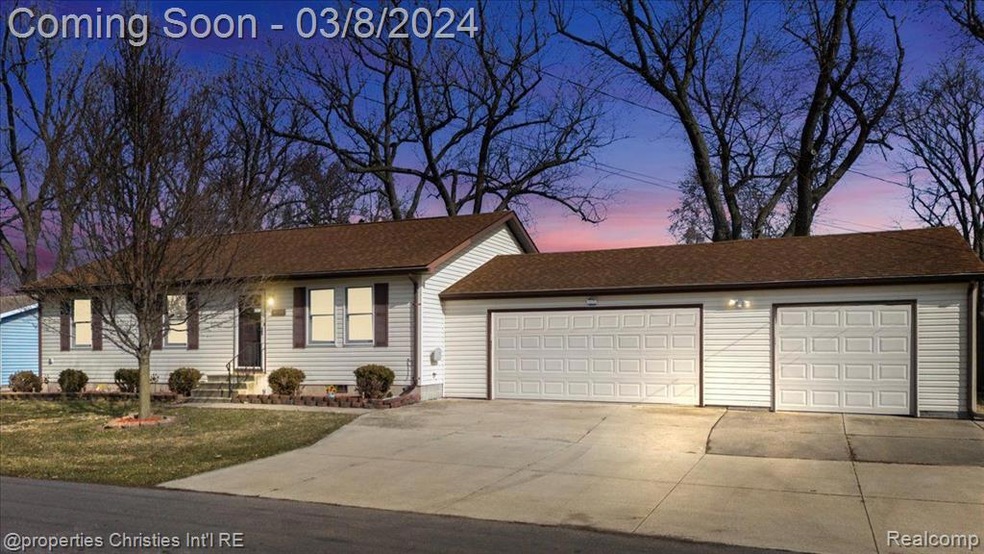Welcome to your new home in Newport, MI! Unpack your bags and settle into this stunning 3 bedroom, 2 bath home. Meticulously maintained and move-in ready, this residence offers everything you've been searching for. Step into the heart of the home and discover an inviting open-concept layout seamlessly connecting the kitchen, dining, and living areas, ideal for hosting gatherings and entertaining. The kitchen boasts ample storage, expansive countertops, and a spacious pantry, ensuring both style and functionality. Relax in comfort within the generously sized bedrooms, each featuring sizable closets for your convenience. Retreat to the primary bedroom, complete with its own luxurious ensuite bath, featuring a large jetted soaking tub for ultimate relaxation. Convenience is key with first-floor laundry facilities, making chores a breeze, and peace of mind provided by the recently installed whole-house generator, ensuring uninterrupted comfort even during power outages. Step outside and enjoy summer evenings on the maintenance-free Trex deck, perfect for quiet relaxation. And with a 3-car attached garage offering abundant storage space, this home effortlessly combines practicality with luxury. But wait, there's more! Indulge in the incredible location just moments from the picturesque shores of Lake Erie. Take advantage of the neighborhood park overlooking the lake, as well as nearby beach and boating access, making every day feel like a vacation. Don't miss out on the opportunity to call this wonderful Newport residence your own. Schedule your showing today and make your home dreams a reality! BATVAI

