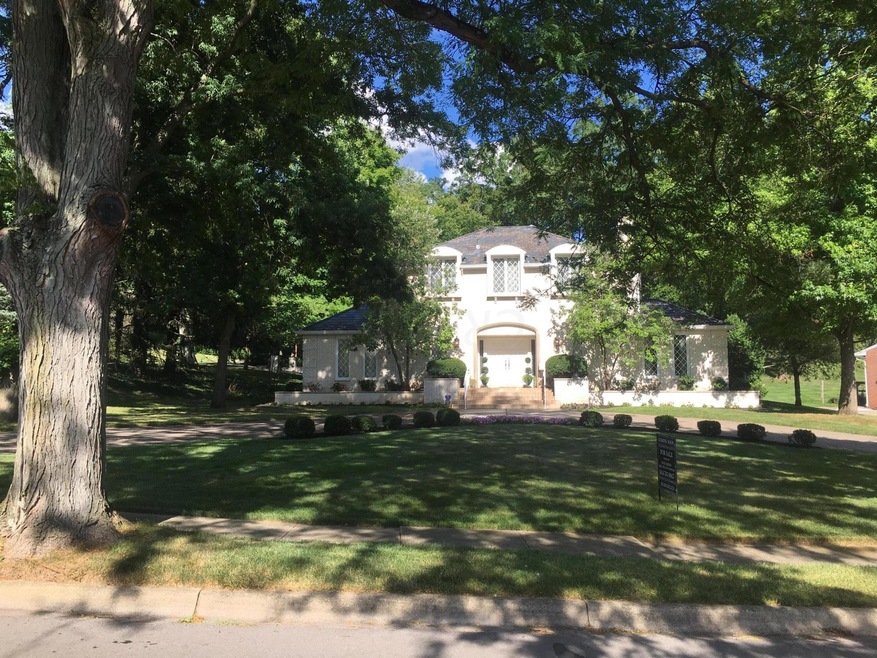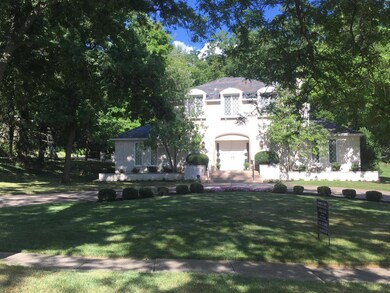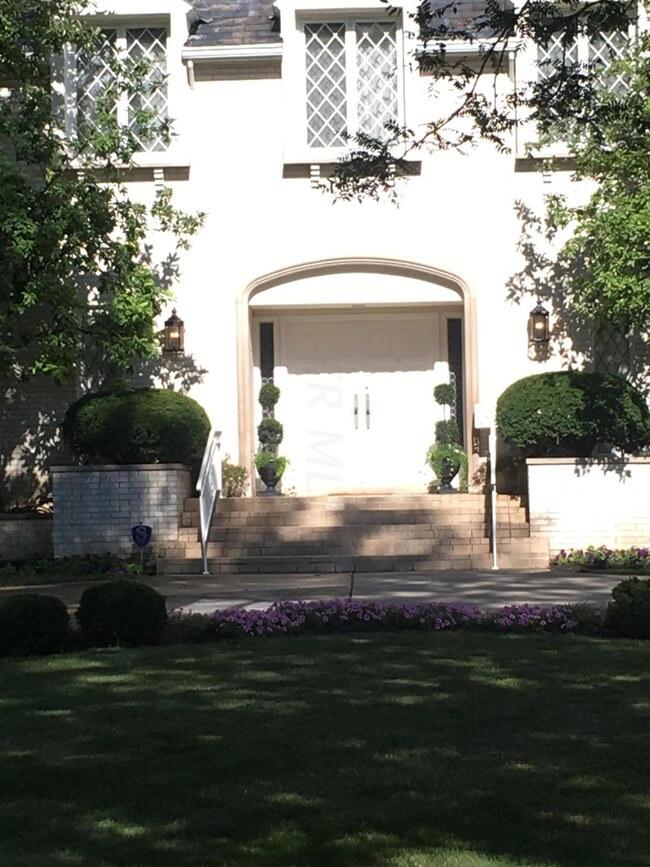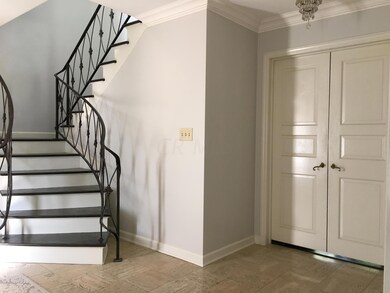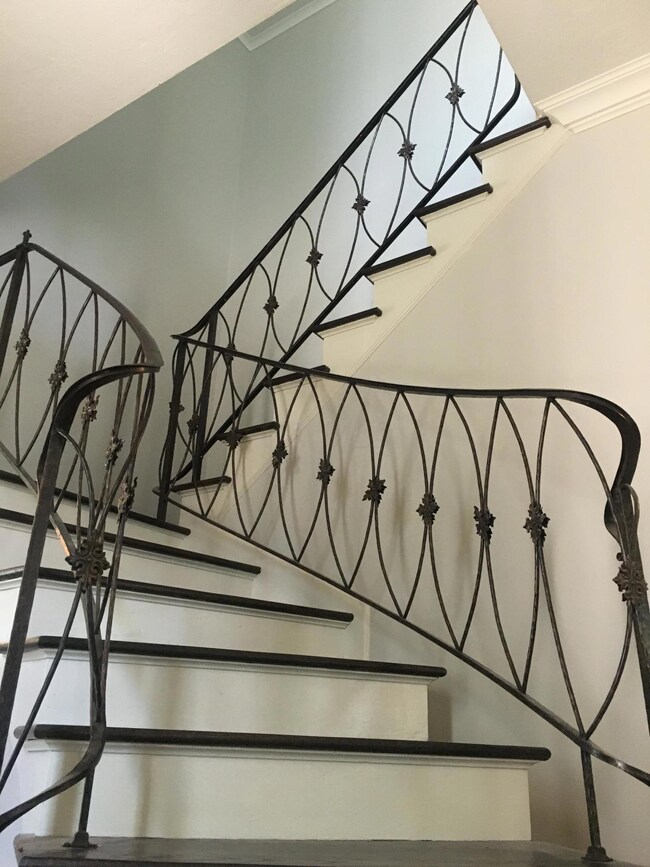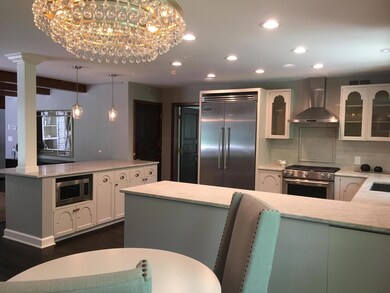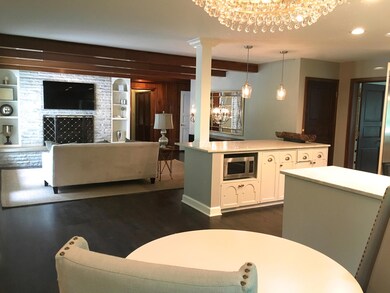
4580 Langport Rd Columbus, OH 43220
Highlights
- Main Floor Primary Bedroom
- Bonus Room
- 2 Car Attached Garage
- Windermere Elementary School Rated A
- Balcony
- In-Law or Guest Suite
About This Home
As of May 2024STUNNING ALL BRICK AND SLATE ROOF CUSTOM HOME! FRONT TURN AROUND DRIVE AND REAR PRIVATE HEATED DRIVE TO GARAGE. NEVER SHOVEL SNOW AGAIN! CHARACTER AND EXQUISITE DETAIL. DARK REFINISHED OAK HARDWOOD FLOORS THROUGHOUT. HUGE NEW CHEFS KITCHEN OPEN TO FAMILY ROOM BOASTS QUARTZITE COUNTER TOPS, VIKING REFRIGERATOR, GAS RANGE. LARGE FIRST FLOOR MASTER WITH EN SUITE. GENEROUS UPSTAIRS BEDROOMS INCLUDE EN SUITE FULL BATH AND GUEST FULL BATH. LARGE SECOND FLOOR BALCONY OVER LOOKING LUSH PRIVATE GROUNDS. FINISHED BASEMENT W GENEROUS CEILING HEIGHT, NEW CARPET, PAINT AND GRANITE BAR. LAUNDRY OFF KITCHEN. SECLUDED OFFICE W BUILT INS. STATE OF THE ART NEW ALARM SYSTEM. NEW HOT WATER HEATER. FABULOUS HEATING SYSTEM.FORMAL LIVING ROOM W MARBLE FIREPLACE.ENTERTAINERS DREAM! SELLER IS RELATED AGENT
Last Agent to Sell the Property
Renay Andrews
Renay Andrews Lic. Broker Listed on: 08/03/2016
Last Buyer's Agent
Vincent DeFrancisco
CR Inactive Office License #421833
Home Details
Home Type
- Single Family
Est. Annual Taxes
- $9,514
Year Built
- Built in 1963
Lot Details
- 0.52 Acre Lot
- Irrigation
Parking
- 2 Car Attached Garage
Home Design
- Brick Exterior Construction
- Block Foundation
Interior Spaces
- 3,579 Sq Ft Home
- 2-Story Property
- Wood Burning Fireplace
- Gas Log Fireplace
- Insulated Windows
- Family Room
- Bonus Room
- Laundry on lower level
Kitchen
- Gas Range
- <<microwave>>
- Dishwasher
Bedrooms and Bathrooms
- 5 Bedrooms | 1 Primary Bedroom on Main
- In-Law or Guest Suite
- Garden Bath
Basement
- Partial Basement
- Recreation or Family Area in Basement
Home Security
- Home Security System
- Storm Windows
Outdoor Features
- Balcony
- Patio
Utilities
- Humidifier
- Central Air
- Heating System Uses Gas
- Hot Water Heating System
Listing and Financial Details
- Home warranty included in the sale of the property
- Assessor Parcel Number 070-010299
Ownership History
Purchase Details
Home Financials for this Owner
Home Financials are based on the most recent Mortgage that was taken out on this home.Purchase Details
Home Financials for this Owner
Home Financials are based on the most recent Mortgage that was taken out on this home.Purchase Details
Home Financials for this Owner
Home Financials are based on the most recent Mortgage that was taken out on this home.Purchase Details
Home Financials for this Owner
Home Financials are based on the most recent Mortgage that was taken out on this home.Purchase Details
Home Financials for this Owner
Home Financials are based on the most recent Mortgage that was taken out on this home.Purchase Details
Purchase Details
Purchase Details
Similar Homes in the area
Home Values in the Area
Average Home Value in this Area
Purchase History
| Date | Type | Sale Price | Title Company |
|---|---|---|---|
| Warranty Deed | $935,000 | Great American Title | |
| Deed | -- | -- | |
| Fiduciary Deed | $436,500 | Stewart Title Agency | |
| Quit Claim Deed | -- | Stewart Title Agency | |
| Interfamily Deed Transfer | -- | Stewart Title Agency | |
| Interfamily Deed Transfer | -- | None Available | |
| Interfamily Deed Transfer | -- | -- | |
| Deed | -- | -- |
Mortgage History
| Date | Status | Loan Amount | Loan Type |
|---|---|---|---|
| Open | $748,000 | New Conventional | |
| Previous Owner | $139,000 | Future Advance Clause Open End Mortgage | |
| Previous Owner | $490,500 | New Conventional | |
| Previous Owner | $66,000 | Credit Line Revolving | |
| Previous Owner | $484,350 | New Conventional | |
| Previous Owner | $20,000 | Commercial | |
| Previous Owner | $509,150 | No Value Available | |
| Previous Owner | -- | No Value Available | |
| Previous Owner | $261,900 | Adjustable Rate Mortgage/ARM | |
| Previous Owner | $261,900 | Adjustable Rate Mortgage/ARM | |
| Previous Owner | $261,900 | Adjustable Rate Mortgage/ARM |
Property History
| Date | Event | Price | Change | Sq Ft Price |
|---|---|---|---|---|
| 03/31/2025 03/31/25 | Off Market | $935,000 | -- | -- |
| 03/27/2025 03/27/25 | Off Market | $599,000 | -- | -- |
| 05/01/2024 05/01/24 | Sold | $935,000 | 0.0% | $228 / Sq Ft |
| 03/28/2024 03/28/24 | Off Market | $935,000 | -- | -- |
| 03/14/2024 03/14/24 | Price Changed | $950,000 | 0.0% | $232 / Sq Ft |
| 03/14/2024 03/14/24 | For Sale | $950,000 | +1.6% | $232 / Sq Ft |
| 03/11/2024 03/11/24 | Off Market | $935,000 | -- | -- |
| 03/02/2024 03/02/24 | For Sale | $900,000 | +50.3% | $220 / Sq Ft |
| 12/20/2016 12/20/16 | Sold | $599,000 | -14.4% | $167 / Sq Ft |
| 11/20/2016 11/20/16 | Pending | -- | -- | -- |
| 08/03/2016 08/03/16 | For Sale | $699,900 | +60.3% | $196 / Sq Ft |
| 01/15/2016 01/15/16 | Sold | $436,500 | -34.8% | $122 / Sq Ft |
| 12/16/2015 12/16/15 | Pending | -- | -- | -- |
| 06/15/2015 06/15/15 | For Sale | $669,000 | -- | $187 / Sq Ft |
Tax History Compared to Growth
Tax History
| Year | Tax Paid | Tax Assessment Tax Assessment Total Assessment is a certain percentage of the fair market value that is determined by local assessors to be the total taxable value of land and additions on the property. | Land | Improvement |
|---|---|---|---|---|
| 2024 | $18,544 | $320,320 | $98,980 | $221,340 |
| 2023 | $18,713 | $320,320 | $98,980 | $221,340 |
| 2022 | $18,396 | $258,760 | $73,680 | $185,080 |
| 2021 | $16,320 | $258,760 | $73,680 | $185,080 |
| 2020 | $16,179 | $258,760 | $73,680 | $185,080 |
| 2019 | $15,404 | $209,240 | $73,680 | $135,560 |
| 2018 | $14,748 | $209,240 | $73,680 | $135,560 |
| 2017 | $12,618 | $209,240 | $73,680 | $135,560 |
| 2016 | $10,374 | $152,780 | $55,900 | $96,880 |
| 2015 | $14,754 | $232,090 | $55,900 | $176,190 |
| 2014 | $14,771 | $232,090 | $55,900 | $176,190 |
| 2013 | $7,290 | $218,610 | $50,820 | $167,790 |
Agents Affiliated with this Home
-
Kacey Wright

Seller's Agent in 2024
Kacey Wright
RE/MAX
(614) 224-4900
126 in this area
512 Total Sales
-
Matt Glanzman

Buyer's Agent in 2024
Matt Glanzman
RE/MAX
(614) 296-6870
2 in this area
193 Total Sales
-
R
Seller's Agent in 2016
Renay Andrews
Renay Andrews Lic. Broker
-
Jane Stone

Seller's Agent in 2016
Jane Stone
Coldwell Banker Realty
(614) 354-6478
1 in this area
1 Total Sale
-
V
Buyer's Agent in 2016
Vincent DeFrancisco
CR Inactive Office
Map
Source: Columbus and Central Ohio Regional MLS
MLS Number: 216028538
APN: 070-010299
- 4580 Helston Ct
- 2673 Lane Rd
- 2790 Alliston Ct
- 2570 Lane Rd
- 4371 Latin Ln Unit 122
- 2450 Sandover Rd
- 4289 Shelbourne Ln
- 5000 Slate Run Woods Ct
- 4760 Coach Rd Unit 14
- 5055 Slate Run Woods Ct
- 3318 Darbyshire Dr
- 2060 Fontenay Place
- 2361 Middlesex Rd
- 4651 Nugent Dr
- 3950 Riverside Dr
- 4211 Woodbridge Rd
- 3419 River Narrows Rd
- 5227 Brynwood Dr
- 5001 Charlbury Dr
- 3439 River Landings Blvd
