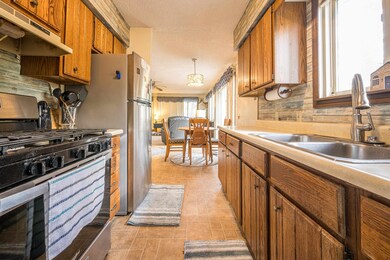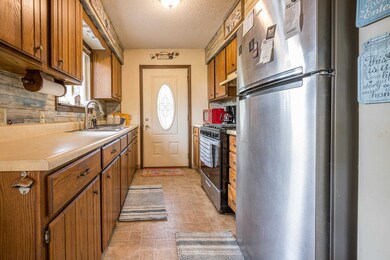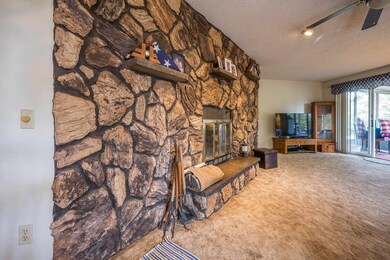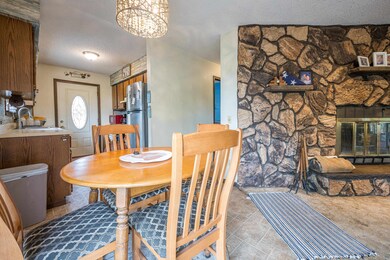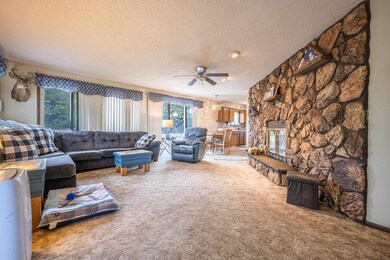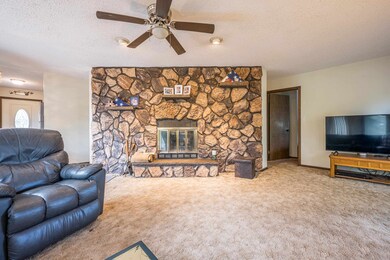4580 Mohawk Trail Gladwin, MI 48624
Estimated payment $1,217/month
Highlights
- Waterfront
- 2 Car Detached Garage
- Ceiling Fan
- Ranch Style House
- Forced Air Heating System
- Carpet
About This Home
Peaceful Waterfront Escape on Mohawk Trail! Welcome to 4580 Mohawk Trail—a charming waterfront retreat. This well-maintained 3-bedroom, 1-bath ranch offers the perfect up-north getaway or year-round residence with over 120 feet on all sports Secord Lake. Step inside to a warm and inviting interior featuring a spacious living room with a cozy wood-burning fireplace and large windows that flood the space with natural light. The open-concept layout seamlessly connects to the galley-style kitchen, complete with ample cabinetry and dining space with direct deck access—ideal for entertaining or enjoying your morning coffee surrounded by nature. Enjoy the outdoors from your expansive wraparound deck, screened porch, or your private waterfront yard. The property also includes a 2-car detached garage for additonal storage. Located just a short walk from thousands of acres of State Land, perfect for four-wheeling, hiking, and snowmobiling. Secord Lake offers 86 miles of shoreline, 2 marinas, and boat access to Lost Arrow Resort & Restaurant and the Eagles Club on the water. A true Up North getaway with endless recreational opportunities! Pontoon boats are cruising the main lake and channels, and full lake levels are expected to return in the summer of 2026. See the FLTF website for all information regarding the dam construction, assessments, and the full lake-level timeline.
Listing Agent
Keller Williams Paint Creek License #BCRA-6501463807 Listed on: 10/07/2025

Home Details
Home Type
- Single Family
Est. Annual Taxes
- $686
Year Built
- Built in 1984
Lot Details
- 0.44 Acre Lot
- Lot Dimensions are 120x159.6x120x162.3
- Waterfront
Parking
- 2 Car Detached Garage
Home Design
- Ranch Style House
- Slab Foundation
- Vinyl Siding
Interior Spaces
- 1,156 Sq Ft Home
- Ceiling Fan
- Living Room with Fireplace
Flooring
- Carpet
- Linoleum
Bedrooms and Bathrooms
- 3 Bedrooms
- 1 Full Bathroom
Utilities
- Forced Air Heating System
- Heating System Uses Propane
- Septic Tank
Community Details
- Ellowa Sub Subdivision
Listing and Financial Details
- Assessor Parcel Number 07011200006710
Map
Home Values in the Area
Average Home Value in this Area
Tax History
| Year | Tax Paid | Tax Assessment Tax Assessment Total Assessment is a certain percentage of the fair market value that is determined by local assessors to be the total taxable value of land and additions on the property. | Land | Improvement |
|---|---|---|---|---|
| 2023 | $337 | $0 | $0 | $0 |
| 2022 | $337 | $33,000 | $0 | $0 |
| 2021 | $337 | $33,000 | $33,000 | $0 |
| 2020 | $337 | $31,200 | $31,200 | $0 |
| 2019 | $337 | $30,600 | $30,600 | $0 |
| 2018 | $330 | $28,900 | $28,900 | $0 |
| 2017 | $344 | $30,200 | $25,800 | $4,400 |
| 2016 | -- | $30,400 | $25,500 | $4,900 |
| 2015 | -- | $30,800 | $25,800 | $5,000 |
| 2014 | -- | $30,400 | $25,800 | $4,600 |
Property History
| Date | Event | Price | List to Sale | Price per Sq Ft | Prior Sale |
|---|---|---|---|---|---|
| 10/07/2025 10/07/25 | For Sale | $220,000 | +36.1% | $190 / Sq Ft | |
| 07/06/2016 07/06/16 | Sold | $161,700 | -1.9% | $140 / Sq Ft | View Prior Sale |
| 05/01/2016 05/01/16 | Pending | -- | -- | -- | |
| 01/27/2015 01/27/15 | For Sale | $164,900 | -- | $143 / Sq Ft |
Purchase History
| Date | Type | Sale Price | Title Company |
|---|---|---|---|
| Grant Deed | $161,700 | -- |
Source: Bay County Realtor® Association MLS
MLS Number: 50190676
APN: 070-112-000-067-00
- 4682 Mohawk Trail
- 1724 Middle Point Dr
- 4747 Middle Point Dr
- 1686 Middle Point Dr
- 1379 Sioux St
- 4175 Cherokee St
- 4161 Pine St
- 0 Pineway Dr
- 4260 Peters Rd
- Lot 31 Nokomis
- 1219 Nokomis Dr
- 2054 Birchwood Dr
- 2188 River Ridge Rd
- 4266 River Dr
- 3901 W Thendara Dr
- 3809 Peninsular Dr
- 4488 Lakeview Dr
- 4564 Wildwood Rd
- 2528 Gardner St
- 3707 Towsley Ct

